お手頃価格の、ラグジュアリーなキッチン (大理石のキッチンパネル、ベージュのキャビネット、中間色木目調キャビネット、スレートの床) の写真
絞り込み:
資材コスト
並び替え:今日の人気順
写真 1〜13 枚目(全 13 枚)
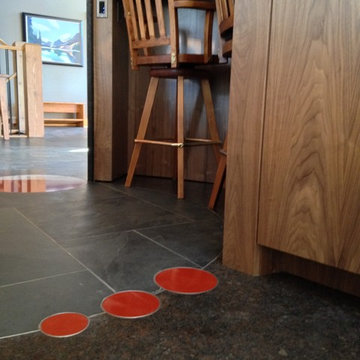
The floor's circular motif was critical to the kitchen's unique curved island. The island's granite bar top drops down vertically into the motif which swirls around the room.
The whole motif was hand-drawn onsite, input into a waterjet cutting system's software program for production, and finished off with stainless steel banding surrounding the entire work.
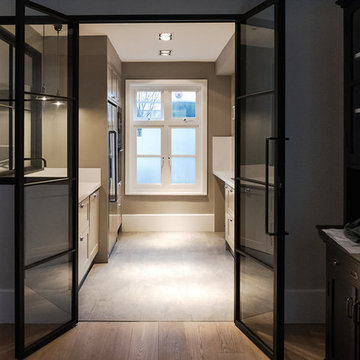
The proposed scheme comprises a total of more 300sq.ft extension to the existing properties.
The planning pernmission was granted for a rear extension at second floor level and erection of a two storey
rear extension at ground and first floor level following the demolition of an existing single storey rear extension.
The property is a three-storey terrace house sitting in a quiet road in Hammersmith.
LCAW has been appointed to design a side and rear extension in order to make additional spaces for the requirement of a growing family.
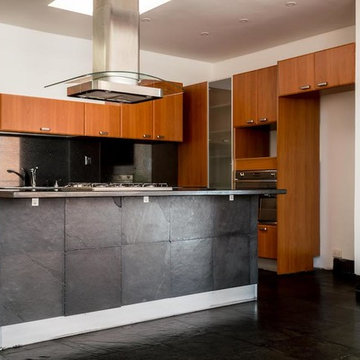
パリにあるお手頃価格の広いコンテンポラリースタイルのおしゃれなキッチン (アンダーカウンターシンク、フラットパネル扉のキャビネット、中間色木目調キャビネット、御影石カウンター、黒いキッチンパネル、大理石のキッチンパネル、シルバーの調理設備、スレートの床、黒い床、黒いキッチンカウンター) の写真
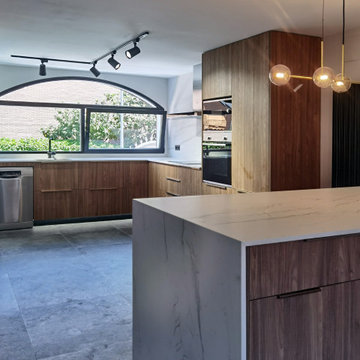
Realizamos un proyecto de reforma y ampliación, para una cocina de un chalet adosado. Inicialmente era una cocina cerrada, mucho más pequeña. Se quitó el muro de fachada y se construyó uno nuevo (unos 2 metros más adelante) además de un forjado elevado. Se diseño, fabricó e instaló una ventana bicolor. El diseño se compone por una cocina en tonos miel, tiradores de latón, encimera efecto piedra. Se trabajó una iluminación inferior, que aporta ligereza.
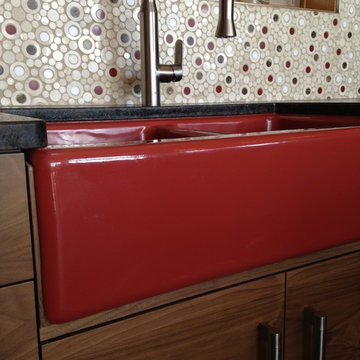
We purchased what was the last red cast-iron sink available......anywhere! To our dismay, the sink was broken when it arrived!!
So Plan-B was initiated. Buy something else and re-finish to suit.
Originally a white cast-iron sink, we were forced to acid wash the finish off and re-finish the sink it's intended red colour, which is what you see here.
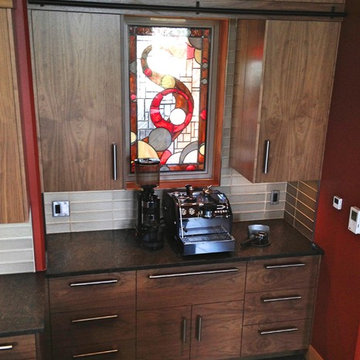
The Coffee Bar! Good Morning!
他の地域にあるラグジュアリーな広いトラディショナルスタイルのおしゃれなキッチン (エプロンフロントシンク、フラットパネル扉のキャビネット、中間色木目調キャビネット、御影石カウンター、マルチカラーのキッチンパネル、大理石のキッチンパネル、シルバーの調理設備、スレートの床、グレーの床) の写真
他の地域にあるラグジュアリーな広いトラディショナルスタイルのおしゃれなキッチン (エプロンフロントシンク、フラットパネル扉のキャビネット、中間色木目調キャビネット、御影石カウンター、マルチカラーのキッチンパネル、大理石のキッチンパネル、シルバーの調理設備、スレートの床、グレーの床) の写真
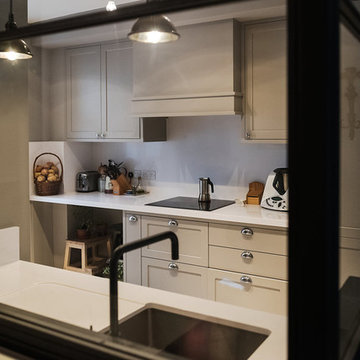
The proposed scheme comprises a total of more 300sq.ft extension to the existing properties.
The planning pernmission was granted for a rear extension at second floor level and erection of a two storey
rear extension at ground and first floor level following the demolition of an existing single storey rear extension.
The property is a three-storey terrace house sitting in a quiet road in Hammersmith.
LCAW has been appointed to design a side and rear extension in order to make additional spaces for the requirement of a growing family.
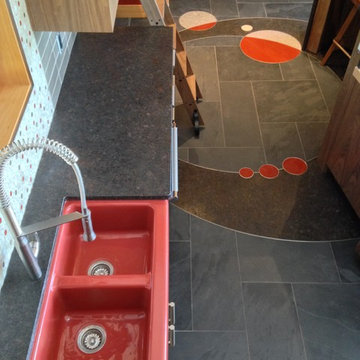
Floor Motif
他の地域にあるラグジュアリーな広いトラディショナルスタイルのおしゃれなキッチン (エプロンフロントシンク、フラットパネル扉のキャビネット、中間色木目調キャビネット、御影石カウンター、マルチカラーのキッチンパネル、大理石のキッチンパネル、シルバーの調理設備、スレートの床、マルチカラーの床) の写真
他の地域にあるラグジュアリーな広いトラディショナルスタイルのおしゃれなキッチン (エプロンフロントシンク、フラットパネル扉のキャビネット、中間色木目調キャビネット、御影石カウンター、マルチカラーのキッチンパネル、大理石のキッチンパネル、シルバーの調理設備、スレートの床、マルチカラーの床) の写真
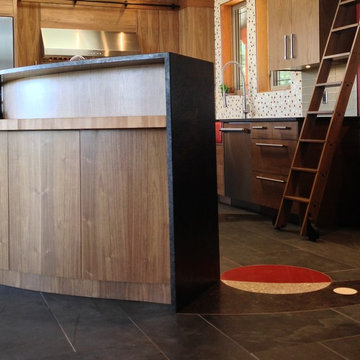
- Black Walnut construction; Solid & Veneer
- Combined use of Hand-crafted & CNC Automation techniques
- Curved Island c/w curved door panels, maple butcher block counter, granite bar top w/waterfall to floor motif.
- Sliding/rolling ladder & ladder rail; to access 10'0" cabinet height.
- High attention to details, including aligning grain patterns to adjacent panels.
- Total Cabinet Costs (not including counters): $105+K
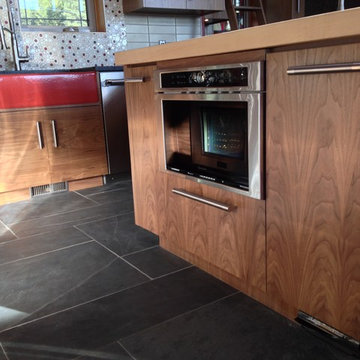
Microwave by Thermador.
This beauty opens automatically in an outwards motion. Check out the next photo to see for yourself!
他の地域にあるラグジュアリーな広いトラディショナルスタイルのおしゃれなキッチン (エプロンフロントシンク、フラットパネル扉のキャビネット、中間色木目調キャビネット、御影石カウンター、マルチカラーのキッチンパネル、大理石のキッチンパネル、シルバーの調理設備、スレートの床、グレーの床) の写真
他の地域にあるラグジュアリーな広いトラディショナルスタイルのおしゃれなキッチン (エプロンフロントシンク、フラットパネル扉のキャビネット、中間色木目調キャビネット、御影石カウンター、マルチカラーのキッチンパネル、大理石のキッチンパネル、シルバーの調理設備、スレートの床、グレーの床) の写真
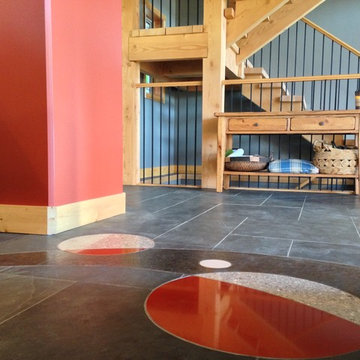
Floor Motif.
他の地域にあるラグジュアリーな広いトラディショナルスタイルのおしゃれなキッチン (エプロンフロントシンク、フラットパネル扉のキャビネット、中間色木目調キャビネット、御影石カウンター、マルチカラーのキッチンパネル、大理石のキッチンパネル、シルバーの調理設備、スレートの床、マルチカラーの床) の写真
他の地域にあるラグジュアリーな広いトラディショナルスタイルのおしゃれなキッチン (エプロンフロントシンク、フラットパネル扉のキャビネット、中間色木目調キャビネット、御影石カウンター、マルチカラーのキッチンパネル、大理石のキッチンパネル、シルバーの調理設備、スレートの床、マルチカラーの床) の写真
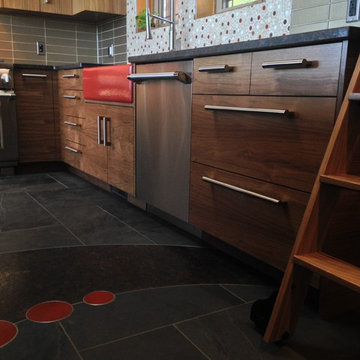
The Homeowners loved the colour Red, so it all started with a red Kohler Farmhouse Sink found at Home Depot. I found a similar tone in Silestone's composite countertop selections, and was able to incorporate accents into the floor and backsplash with the help of the local granite shop's CNC waterjet cutting system.
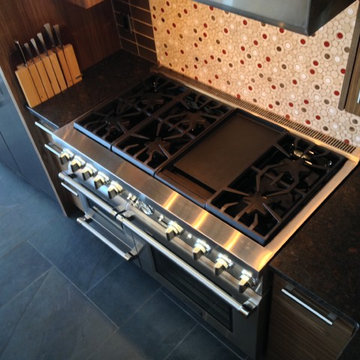
他の地域にあるラグジュアリーな広いトラディショナルスタイルのおしゃれなキッチン (エプロンフロントシンク、フラットパネル扉のキャビネット、中間色木目調キャビネット、御影石カウンター、マルチカラーのキッチンパネル、大理石のキッチンパネル、シルバーの調理設備、スレートの床、グレーの床) の写真
お手頃価格の、ラグジュアリーなキッチン (大理石のキッチンパネル、ベージュのキャビネット、中間色木目調キャビネット、スレートの床) の写真
1