黒いLDK (御影石のキッチンパネル、中間色木目調キャビネット、ピンクのキャビネット、白いキャビネット) の写真
絞り込み:
資材コスト
並び替え:今日の人気順
写真 1〜16 枚目(全 16 枚)
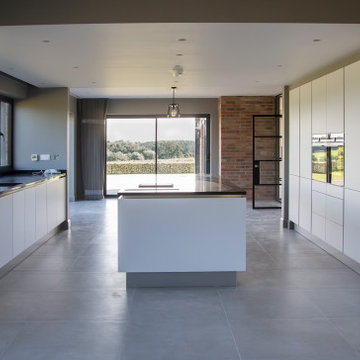
Exposed brick and Crittal style screens give an industrial feel. Large glazed screens bring in light and expansive views
他の地域にある広いコンテンポラリースタイルのおしゃれなキッチン (ダブルシンク、フラットパネル扉のキャビネット、白いキャビネット、珪岩カウンター、黒いキッチンパネル、御影石のキッチンパネル、シルバーの調理設備、セラミックタイルの床、グレーの床、黒いキッチンカウンター) の写真
他の地域にある広いコンテンポラリースタイルのおしゃれなキッチン (ダブルシンク、フラットパネル扉のキャビネット、白いキャビネット、珪岩カウンター、黒いキッチンパネル、御影石のキッチンパネル、シルバーの調理設備、セラミックタイルの床、グレーの床、黒いキッチンカウンター) の写真
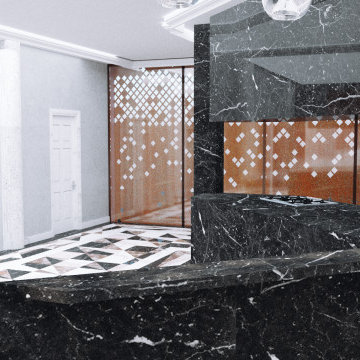
Suelo HALL. Mármol. Geometría.
マドリードにある広いトラディショナルスタイルのおしゃれなキッチン (一体型シンク、フラットパネル扉のキャビネット、白いキャビネット、大理石カウンター、黒いキッチンパネル、御影石のキッチンパネル、シルバーの調理設備、大理石の床、ピンクの床、黒いキッチンカウンター、折り上げ天井) の写真
マドリードにある広いトラディショナルスタイルのおしゃれなキッチン (一体型シンク、フラットパネル扉のキャビネット、白いキャビネット、大理石カウンター、黒いキッチンパネル、御影石のキッチンパネル、シルバーの調理設備、大理石の床、ピンクの床、黒いキッチンカウンター、折り上げ天井) の写真
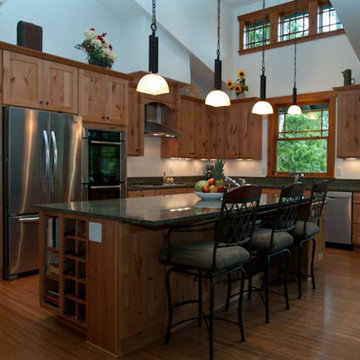
Ample room for seating provides space for a quick meal or a place to chat with the cook.
A Kitchen That Works LLC
シアトルにある広いトラディショナルスタイルのおしゃれなキッチン (アンダーカウンターシンク、シェーカースタイル扉のキャビネット、中間色木目調キャビネット、御影石カウンター、緑のキッチンパネル、シルバーの調理設備、竹フローリング、御影石のキッチンパネル、ベージュの床、緑のキッチンカウンター、三角天井) の写真
シアトルにある広いトラディショナルスタイルのおしゃれなキッチン (アンダーカウンターシンク、シェーカースタイル扉のキャビネット、中間色木目調キャビネット、御影石カウンター、緑のキッチンパネル、シルバーの調理設備、竹フローリング、御影石のキッチンパネル、ベージュの床、緑のキッチンカウンター、三角天井) の写真
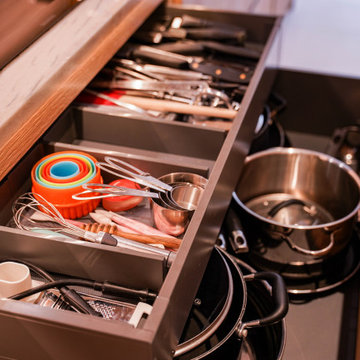
The home of "Amazing Catty" one of our favorite client and installation project, who came to us with very specific requirements we had to meet, such as vertically placed wood grains on the kitchen units as opposed to the 'stocked' horizonal graining, included in this design are bespoke matching #woodenrecesshandles and remote controlled emotion led lighting throughout.
One of Catty's must have was the *extra large* and impressive (75.6cm wide) integrated fridge the #siemenshomeuk #CI30RP02. You need to see the hinges on this ?!!. Award-winning kitchen by Beckermann
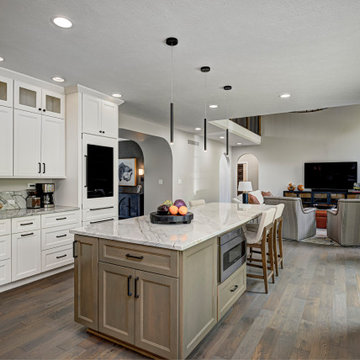
With a vision to blend functionality and aesthetics seamlessly, our design experts embarked on a journey that breathed new life into every corner.
The kitchen has generous countertops that provide ample workspace, complemented by rustic wood floors that radiate warmth. Creamy walls and cabinets evoke a serene ambience, reminiscent of the tranquil landscapes of the European countryside.
Project completed by Wendy Langston's Everything Home interior design firm, which serves Carmel, Zionsville, Fishers, Westfield, Noblesville, and Indianapolis.
For more about Everything Home, see here: https://everythinghomedesigns.com/
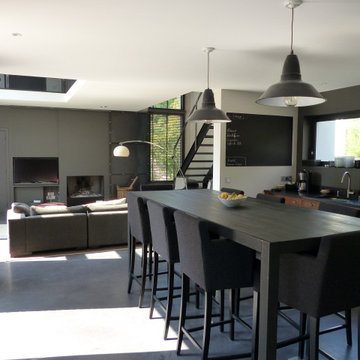
リールにある中くらいなコンテンポラリースタイルのおしゃれなキッチン (コンクリートの床、グレーの床、中間色木目調キャビネット、御影石カウンター、黒いキッチンパネル、御影石のキッチンパネル、アイランドなし、黒いキッチンカウンター、窓) の写真
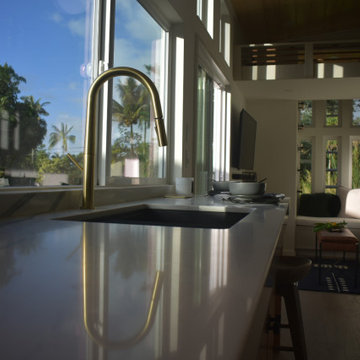
This Ohana model ATU tiny home is contemporary and sleek, cladded in cedar and metal. The slanted roof and clean straight lines keep this 8x28' tiny home on wheels looking sharp in any location, even enveloped in jungle. Cedar wood siding and metal are the perfect protectant to the elements, which is great because this Ohana model in rainy Pune, Hawaii and also right on the ocean.
A natural mix of wood tones with dark greens and metals keep the theme grounded with an earthiness.
Theres a sliding glass door and also another glass entry door across from it, opening up the center of this otherwise long and narrow runway. The living space is fully equipped with entertainment and comfortable seating with plenty of storage built into the seating. The window nook/ bump-out is also wall-mounted ladder access to the second loft.
The stairs up to the main sleeping loft double as a bookshelf and seamlessly integrate into the very custom kitchen cabinets that house appliances, pull-out pantry, closet space, and drawers (including toe-kick drawers).
A granite countertop slab extends thicker than usual down the front edge and also up the wall and seamlessly cases the windowsill.
The bathroom is clean and polished but not without color! A floating vanity and a floating toilet keep the floor feeling open and created a very easy space to clean! The shower had a glass partition with one side left open- a walk-in shower in a tiny home. The floor is tiled in slate and there are engineered hardwood flooring throughout.
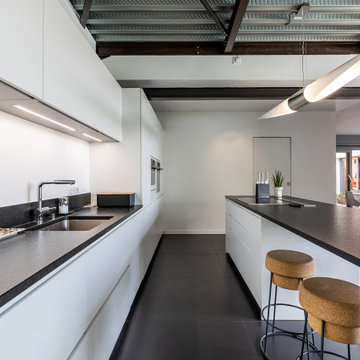
ボルドーにあるモダンスタイルのおしゃれなキッチン (白いキャビネット、御影石カウンター、黒いキッチンパネル、御影石のキッチンパネル、黒いキッチンカウンター) の写真
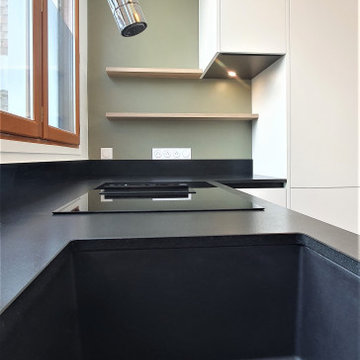
Vous rêvez d’une grande cuisine ouverte ?
Voici une nouvelle création à tomber !
Mes clients sont ravis de ce nouvel agencement qui s’adapte parfaitement à leur espace.
La cuisine a été travaillée sur toute sa longueur. Elle est composée de différentes matières comme le granit et le bois. Nous avons également joué sur les contrastes en intégrant plusieurs teintes.
Les façades sans poignées ajoutent toujours plus de profondeur à cette cuisine qui dispose d’un maximum de rangements.
L’installation a été, comme à notre habitude, très précise puisque les meubles s’arrêtent à exactement 2cm du plafond.
Ce sont tous les petits détails, de la conception à la réalisation, qui font une grande cuisine !
Si vous aussi vous souhaitez transformer votre cuisine en cuisine de rêve, contactez-moi dès maintenant.
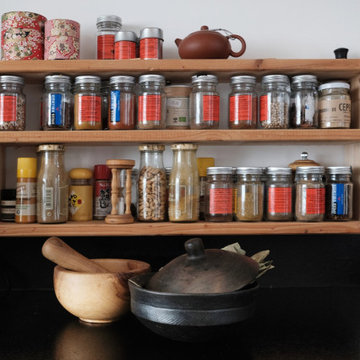
パリにあるお手頃価格の中くらいなおしゃれなキッチン (アンダーカウンターシンク、白いキャビネット、御影石カウンター、黒いキッチンパネル、御影石のキッチンパネル、セラミックタイルの床、アイランドなし、グレーの床、黒いキッチンカウンター) の写真
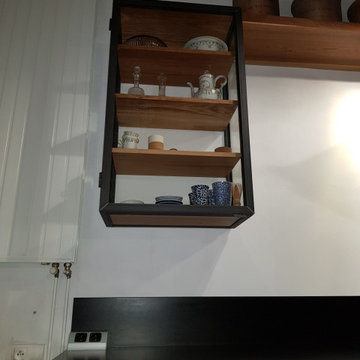
Création, réalisation et pose d'un ensemble cuisine - Ilot - Table repas - Placard
Façade en chêne brun Mat
Habillage en acier
Plan de travail en granit noir Finition Cuir
1 ilot avec 4 - 5 place assises
1 table repas extensible de 8 à 14 places
1 colonne avec porte pour habillage du compteur électrique.
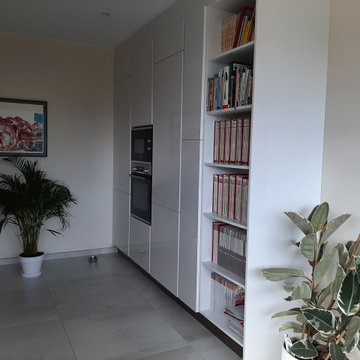
他の地域にある広いモダンスタイルのおしゃれなキッチン (アンダーカウンターシンク、白いキャビネット、御影石カウンター、黒いキッチンパネル、御影石のキッチンパネル、パネルと同色の調理設備、セラミックタイルの床、グレーの床、黒いキッチンカウンター、グレーと黒) の写真
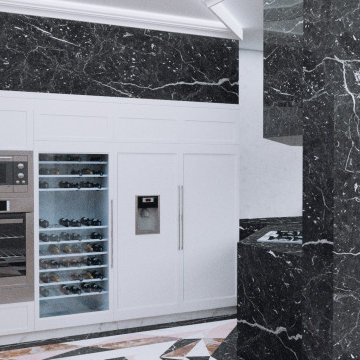
Suelo HALL. Mármol. Geometría.
マドリードにある広いトラディショナルスタイルのおしゃれなキッチン (一体型シンク、フラットパネル扉のキャビネット、白いキャビネット、大理石カウンター、黒いキッチンパネル、御影石のキッチンパネル、シルバーの調理設備、大理石の床、ピンクの床、黒いキッチンカウンター、折り上げ天井) の写真
マドリードにある広いトラディショナルスタイルのおしゃれなキッチン (一体型シンク、フラットパネル扉のキャビネット、白いキャビネット、大理石カウンター、黒いキッチンパネル、御影石のキッチンパネル、シルバーの調理設備、大理石の床、ピンクの床、黒いキッチンカウンター、折り上げ天井) の写真
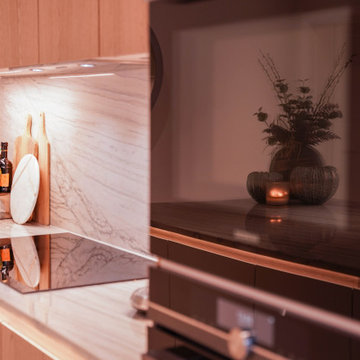
The home of "Amazing Catty" one of our favorite client and installation project, who came to us with very specific requirements we had to meet, such as vertically placed wood grains on the kitchen units as opposed to the 'stocked' horizonal graining, included in this design are bespoke matching #woodenrecesshandles and remote controlled emotion led lighting throughout.
One of Catty's must have was the *extra large* and impressive (75.6cm wide) integrated fridge the #siemenshomeuk #CI30RP02. You need to see the hinges on this ?!!. Award-winning kitchen by Beckermann
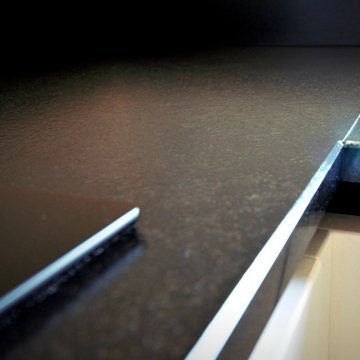
Un équipement haut de gamme pour une cuisine de qualité.
Mr & Mme D souhaitaient rénover leur ancienne cuisine.
La priorité numéro 1 : un lave-vaisselle en hauteur pour éviter de se pencher en permanence pour le remplir et le vider.
L’avantage du sur-mesure, c’est que tout est adapté selon vos goûts, vos envies et vos besoins quotidiens.
J’ai donc intégré le lave-vaisselle dans une belle colonne et travaillé l’ensemble de la cuisine de manière à libérer les mouvements et les contraintes !
Le célèbre mur d’armoires intègre les électroménagers au millimètre, sans bandeau et avec trois portes hautes alignées. On retrouve des prises USB encastrées dans le granit du plan de travail. Un plan de travail avec une cuve sous plan et deux bacs associés à un mitigeur en Inox Massif.
La hotte sur-mesure, elle aussi en Inox, avec moteur déporté garantit un niveau sonore réduit, même lorsqu’elle est poussée à son maximum.
Et que dire du four vapeur Whirlpool. Un petit bijou qui permet, grâce à une sonde wifi, de contrôler la cuisson des plats à distance depuis son smartphone !
Une belle cuisine italienne laquée sans poignée, aux finitions impeccables qui s’intègre parfaitement dans l’espace.
Une cuisine sobre et lumineuse dans laquelle Mr & Mme D prennent plaisir à se retrouver.
Vous aussi vous rêvez de transformer votre cuisine ? Contactez-moi dès maintenant !
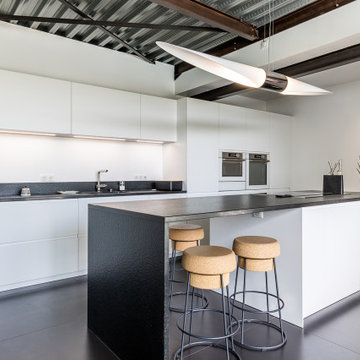
ボルドーにあるモダンスタイルのおしゃれなキッチン (白いキャビネット、御影石カウンター、黒いキッチンパネル、御影石のキッチンパネル、黒いキッチンカウンター) の写真
黒いLDK (御影石のキッチンパネル、中間色木目調キャビネット、ピンクのキャビネット、白いキャビネット) の写真
1