広いキッチン (ガラスタイルのキッチンパネル、淡色木目調キャビネット、フラットパネル扉のキャビネット、全タイプの天井の仕上げ) の写真
絞り込み:
資材コスト
並び替え:今日の人気順
写真 1〜10 枚目(全 10 枚)

This open plan kitchen provides ample space for family members and guests to participate in meal preparation and celebrations. The dishwasher, warming drawer and refrigerator are some what incognito with their matching cabinet panel exteriors. The kitchen appliances collection is rounded out with a speed cook oven, convection wall oven, induction cooktop, downdraft ventilation and a under counter wine and beverage fridge. Contrasting cabinet and countertop finishes and the non-traditional glass tile backsplash add to the soothing, textural finishes in this kitchen.

TEAM:
Architect: LDa Architecture & Interiors
Interior Design: LDa Architecture & Interiors
Builder: Curtin Construction
Landscape Architect: Gregory Lombardi Design
Photographer: Greg Premru Photography
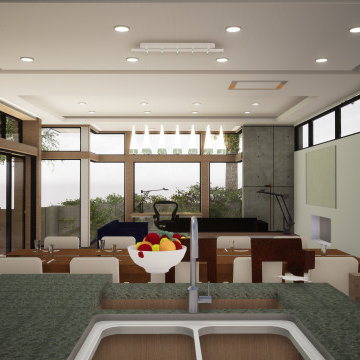
An open plan affords bay views throughout the dinner party from cocktails, to serving, to dining, to cognac!
サンディエゴにある高級な広いモダンスタイルのおしゃれなキッチン (アンダーカウンターシンク、フラットパネル扉のキャビネット、淡色木目調キャビネット、珪岩カウンター、緑のキッチンパネル、ガラスタイルのキッチンパネル、シルバーの調理設備、無垢フローリング、茶色い床、グレーのキッチンカウンター、格子天井) の写真
サンディエゴにある高級な広いモダンスタイルのおしゃれなキッチン (アンダーカウンターシンク、フラットパネル扉のキャビネット、淡色木目調キャビネット、珪岩カウンター、緑のキッチンパネル、ガラスタイルのキッチンパネル、シルバーの調理設備、無垢フローリング、茶色い床、グレーのキッチンカウンター、格子天井) の写真
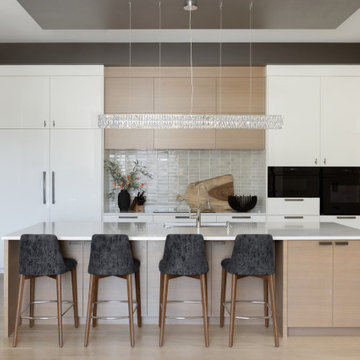
Large white and wood kitchen with hidden walk in pantry. Black appliances and paneled refrigerator keep the contemporary space clean and modern. A long linear crystal chandelier encompasses the entirety of the kitchen island. Brushed nickel plumbing fixtures soften without conflicting the existing finishes.
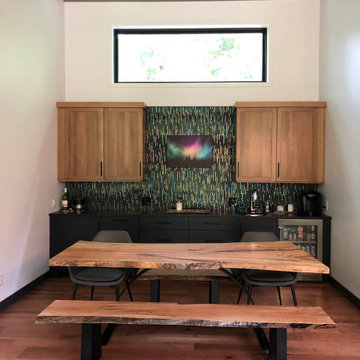
Rustic live edge table, modern clean line cabinets in natural wood and espresso stain. glass tile back splash with transom window and wood ceiling. These clients had a vision of what they wanted the new home to reflect.
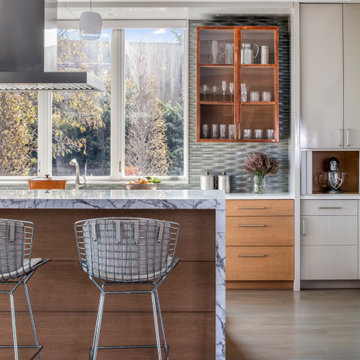
TEAM:
Architect: LDa Architecture & Interiors
Interior Design: LDa Architecture & Interiors
Builder: Curtin Construction
Landscape Architect: Gregory Lombardi Design
Photographer: Greg Premru Photography
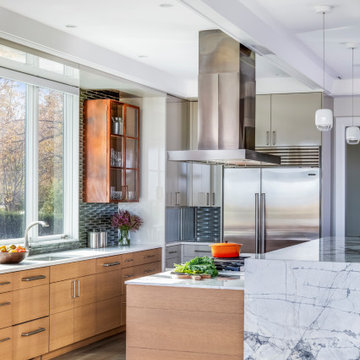
TEAM:
Architect: LDa Architecture & Interiors
Interior Design: LDa Architecture & Interiors
Builder: Curtin Construction
Landscape Architect: Gregory Lombardi Design
Photographer: Greg Premru Photography

TEAM:
Architect: LDa Architecture & Interiors
Interior Design: LDa Architecture & Interiors
Builder: Curtin Construction
Landscape Architect: Gregory Lombardi Design
Photographer: Greg Premru Photography
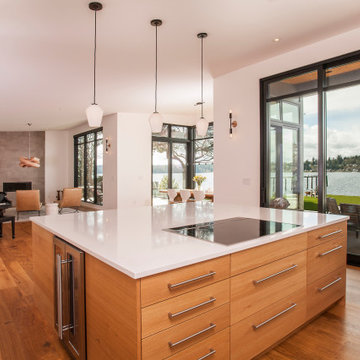
To fully capture the view and provide ergonomic access to the dining deck/BBQ, the kitchen was relocated to the former family room and the walls separating the original kitchen and family room from the living room were removed. The net result was fluid movement and natural light throughout the entire space combined with ample access to the out of doors.
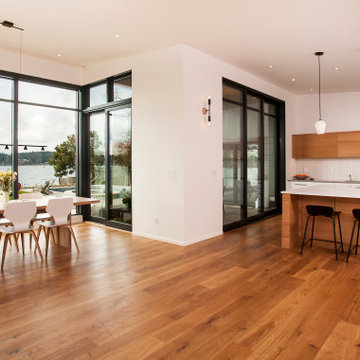
This open plan kitchen provides ample space for family members and guests to participate in meal preparation and celebrations. The breakfast bar provides casual eating and entertaining space while the dining area services nightly family dinners. The multi-panel sliding glass door off the kitchen provides access to alfresco dining and the BBQ.
広いキッチン (ガラスタイルのキッチンパネル、淡色木目調キャビネット、フラットパネル扉のキャビネット、全タイプの天井の仕上げ) の写真
1