マルチアイランドキッチン (ガラス板のキッチンパネル、ライムストーンの床、無垢フローリング、一体型シンク) の写真
絞り込み:
資材コスト
並び替え:今日の人気順
写真 1〜12 枚目(全 12 枚)
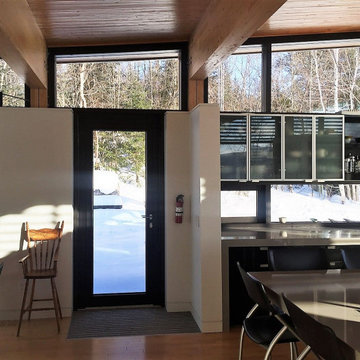
In set floor grills to keep that canadian maple floor in great shape, combined with beamed ceiling and modern concrete poured kitchen island. this is a chalet ready for use
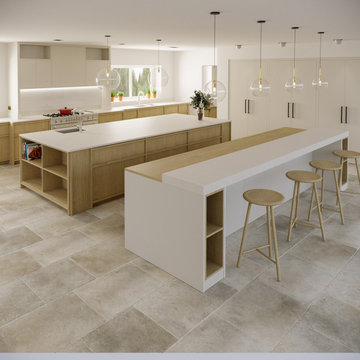
A series of 3d visuals from our design team, showing details of a Kitchen we are currently working on. The client wanted a modern farmhouse look to match the style of the new family home in Oxfordshire.
We opted for a white-washed Oak, with matte lacquer finish, larder doors finished in Farrow & Ball "Ammonite". The internal drawers are dovetailed using Oak Veneered Birch Plywood as the client wanted to see the plywood edge.
Creating 3D Visuals has allowed the client to see exactly how the kitchen will look before manufacture and allows us to highlight smaller details which sometimes are hard to pick up on 2D line drawings.
The Architects, Thinking Buildings Ltd, can also use these renders to finalise M&E services to give a cohesive look to the space.
Do you have plans for a new kitchen project in 2021? Please contact us so we can realise your project.
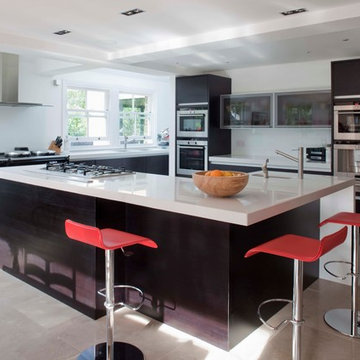
This kitchen has a separate pantry, scullery, plate store and cold store (an idea borrowed from our experience with commercial kitchens). the cabinets are dark oak veneer and the backsplashes are white glass that can be subtly tinted with colour change LED lighting.
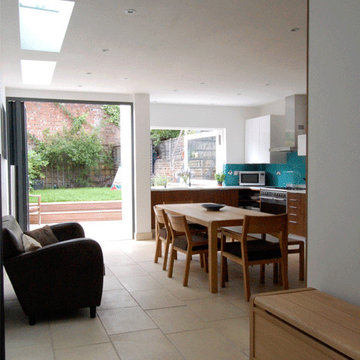
Jake Fitzjones Photography Ltd
ロンドンにあるお手頃価格の中くらいなコンテンポラリースタイルのおしゃれなキッチン (一体型シンク、フラットパネル扉のキャビネット、濃色木目調キャビネット、珪岩カウンター、緑のキッチンパネル、ガラス板のキッチンパネル、シルバーの調理設備、ライムストーンの床) の写真
ロンドンにあるお手頃価格の中くらいなコンテンポラリースタイルのおしゃれなキッチン (一体型シンク、フラットパネル扉のキャビネット、濃色木目調キャビネット、珪岩カウンター、緑のキッチンパネル、ガラス板のキッチンパネル、シルバーの調理設備、ライムストーンの床) の写真
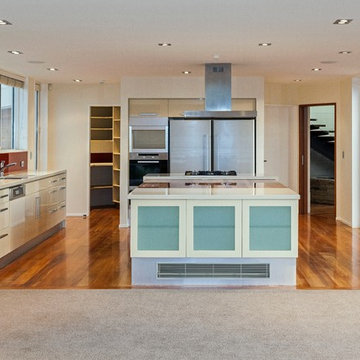
クライストチャーチにあるラグジュアリーな巨大なコンテンポラリースタイルのおしゃれなキッチン (一体型シンク、御影石カウンター、赤いキッチンパネル、ガラス板のキッチンパネル、シルバーの調理設備、無垢フローリング) の写真
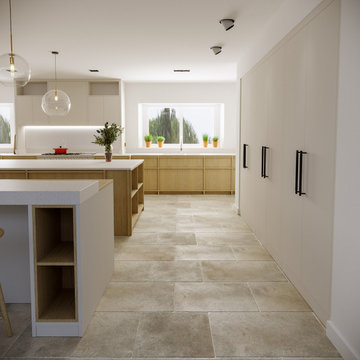
A series of 3d visuals from our design team, showing details of a Kitchen we are currently working on. The client wanted a modern farmhouse look to match the style of the new family home in Oxfordshire.
We opted for a white-washed Oak, with matte lacquer finish, larder doors finished in Farrow & Ball "Ammonite". The internal drawers are dovetailed using Oak Veneered Birch Plywood as the client wanted to see the plywood edge.
Creating 3D Visuals has allowed the client to see exactly how the kitchen will look before manufacture and allows us to highlight smaller details which sometimes are hard to pick up on 2D line drawings.
The Architects, Thinking Buildings Ltd, can also use these renders to finalise M&E services to give a cohesive look to the space.
Do you have plans for a new kitchen project in 2021? Please contact us so we can realise your project.
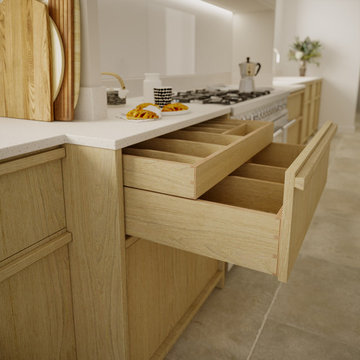
A series of 3d visuals from our design team, showing details of a Kitchen we are currently working on. The client wanted a modern farmhouse look to match the style of the new family home in Oxfordshire.
We opted for a white-washed Oak, with matte lacquer finish, larder doors finished in Farrow & Ball "Ammonite". The internal drawers are dovetailed using Oak Veneered Birch Plywood as the client wanted to see the plywood edge.
Creating 3D Visuals has allowed the client to see exactly how the kitchen will look before manufacture and allows us to highlight smaller details which sometimes are hard to pick up on 2D line drawings.
The Architects, Thinking Buildings Ltd, can also use these renders to finalise M&E services to give a cohesive look to the space.
Do you have plans for a new kitchen project in 2021? Please contact us so we can realise your project.
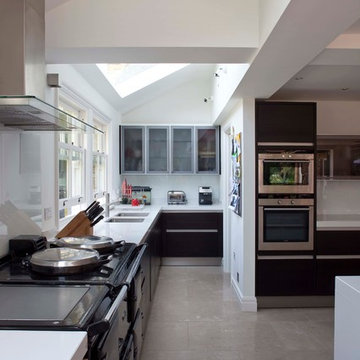
A detail of the scullery and Aga. A door next to the pin board leads to the plate store
ロンドンにある高級な巨大なコンテンポラリースタイルのおしゃれなキッチン (フラットパネル扉のキャビネット、濃色木目調キャビネット、クオーツストーンカウンター、白いキッチンパネル、ガラス板のキッチンパネル、ライムストーンの床、一体型シンク、シルバーの調理設備) の写真
ロンドンにある高級な巨大なコンテンポラリースタイルのおしゃれなキッチン (フラットパネル扉のキャビネット、濃色木目調キャビネット、クオーツストーンカウンター、白いキッチンパネル、ガラス板のキッチンパネル、ライムストーンの床、一体型シンク、シルバーの調理設備) の写真
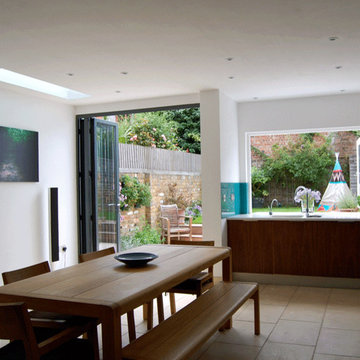
Jake Fitzjones Photography Ltd
ロンドンにあるお手頃価格の中くらいなコンテンポラリースタイルのおしゃれなキッチン (一体型シンク、フラットパネル扉のキャビネット、濃色木目調キャビネット、珪岩カウンター、緑のキッチンパネル、ガラス板のキッチンパネル、シルバーの調理設備、ライムストーンの床) の写真
ロンドンにあるお手頃価格の中くらいなコンテンポラリースタイルのおしゃれなキッチン (一体型シンク、フラットパネル扉のキャビネット、濃色木目調キャビネット、珪岩カウンター、緑のキッチンパネル、ガラス板のキッチンパネル、シルバーの調理設備、ライムストーンの床) の写真
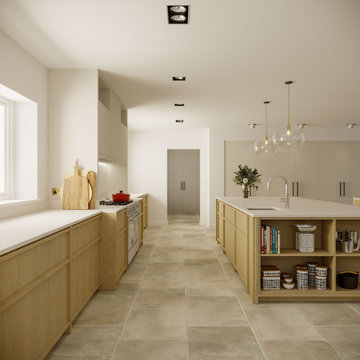
A series of 3d visuals from our design team, showing details of a Kitchen we are currently working on. The client wanted a modern farmhouse look to match the style of the new family home in Oxfordshire.
We opted for a white-washed Oak, with matte lacquer finish, larder doors finished in Farrow & Ball "Ammonite". The internal drawers are dovetailed using Oak Veneered Birch Plywood as the client wanted to see the plywood edge.
Creating 3D Visuals has allowed the client to see exactly how the kitchen will look before manufacture and allows us to highlight smaller details which sometimes are hard to pick up on 2D line drawings.
The Architects, Thinking Buildings Ltd, can also use these renders to finalise M&E services to give a cohesive look to the space.
Do you have plans for a new kitchen project in 2021? Please contact us so we can realise your project.
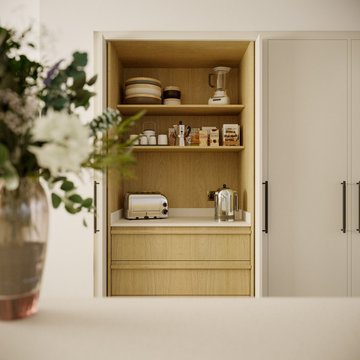
A series of 3d visuals from our design team, showing details of a Kitchen we are currently working on. The client wanted a modern farmhouse look to match the style of the new family home in Oxfordshire.
We opted for a white-washed Oak, with matte lacquer finish, larder doors finished in Farrow & Ball "Ammonite". The internal drawers are dovetailed using Oak Veneered Birch Plywood as the client wanted to see the plywood edge.
Creating 3D Visuals has allowed the client to see exactly how the kitchen will look before manufacture and allows us to highlight smaller details which sometimes are hard to pick up on 2D line drawings.
The Architects, Thinking Buildings Ltd, can also use these renders to finalise M&E services to give a cohesive look to the space.
Do you have plans for a new kitchen project in 2021? Please contact us so we can realise your project.
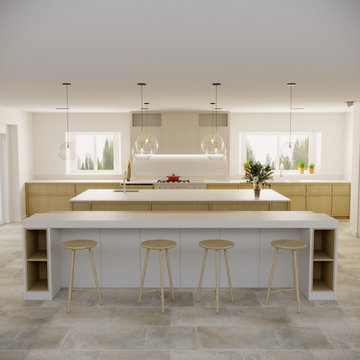
A series of 3d visuals from our design team, showing details of a Kitchen we are currently working on. The client wanted a modern farmhouse look to match the style of the new family home in Oxfordshire.
We opted for a white-washed Oak, with matte lacquer finish, larder doors finished in Farrow & Ball "Ammonite". The internal drawers are dovetailed using Oak Veneered Birch Plywood as the client wanted to see the plywood edge.
Creating 3D Visuals has allowed the client to see exactly how the kitchen will look before manufacture and allows us to highlight smaller details which sometimes are hard to pick up on 2D line drawings.
The Architects, Thinking Buildings Ltd, can also use these renders to finalise M&E services to give a cohesive look to the space.
Do you have plans for a new kitchen project in 2021? Please contact us so we can realise your project.
マルチアイランドキッチン (ガラス板のキッチンパネル、ライムストーンの床、無垢フローリング、一体型シンク) の写真
1