ブラウンのキッチン (ガラス板のキッチンパネル、大理石カウンター) の写真
絞り込み:
資材コスト
並び替え:今日の人気順
写真 1〜17 枚目(全 17 枚)

The open space plan on the main level of the Prairie Style home is deceiving of the actual separation of spaces. This home packs a punch with a private hot tub, craft room, library, and even a theater. The interior of the home features the same attention to place, as the natural world is evident in the use of granite, basalt, walnut, poplar, and natural river rock throughout. Floor to ceiling windows in strategic locations eliminates the sense of compression on the interior, while the overall window design promotes natural daylighting and cross-ventilation in nearly every space of the home.
Glo’s A5 Series in double pane was selected for the high performance values and clean, minimal frame profiles. High performance spacers, double pane glass, multiple air seals, and a larger continuous thermal break combine to reduce convection and eliminate condensation, ultimately providing energy efficiency and thermal performance unheard of in traditional aluminum windows. The A5 Series provides smooth operation and long-lasting durability without sacrificing style for this Prairie Style home.
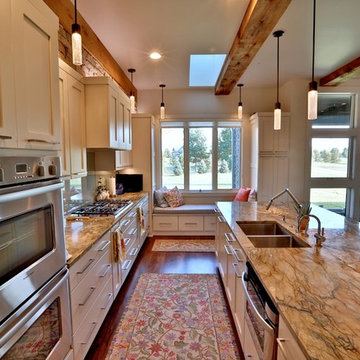
Gina Battaglia, Architect
Myles Beeson, Photographer
シカゴにある中くらいなミッドセンチュリースタイルのおしゃれなキッチン (アンダーカウンターシンク、落し込みパネル扉のキャビネット、白いキャビネット、大理石カウンター、白いキッチンパネル、ガラス板のキッチンパネル、シルバーの調理設備、無垢フローリング) の写真
シカゴにある中くらいなミッドセンチュリースタイルのおしゃれなキッチン (アンダーカウンターシンク、落し込みパネル扉のキャビネット、白いキャビネット、大理石カウンター、白いキッチンパネル、ガラス板のキッチンパネル、シルバーの調理設備、無垢フローリング) の写真

A view of the kitchen with white marble counters, white lacquer cabinets and a white glass back splash.
ロサンゼルスにあるお手頃価格の中くらいなモダンスタイルのおしゃれなキッチン (シルバーの調理設備、一体型シンク、フラットパネル扉のキャビネット、白いキャビネット、大理石カウンター、白いキッチンパネル、ガラス板のキッチンパネル、無垢フローリング) の写真
ロサンゼルスにあるお手頃価格の中くらいなモダンスタイルのおしゃれなキッチン (シルバーの調理設備、一体型シンク、フラットパネル扉のキャビネット、白いキャビネット、大理石カウンター、白いキッチンパネル、ガラス板のキッチンパネル、無垢フローリング) の写真
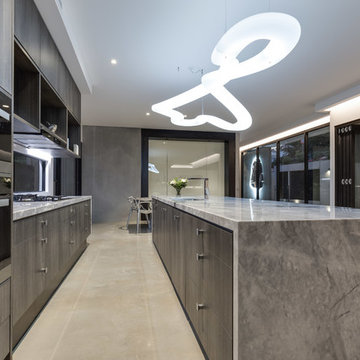
Centrally located in the home, the kitchen has easy access to the alfresco dining space and with a flick of a switch the glass between the dining room and garage can be obscured.
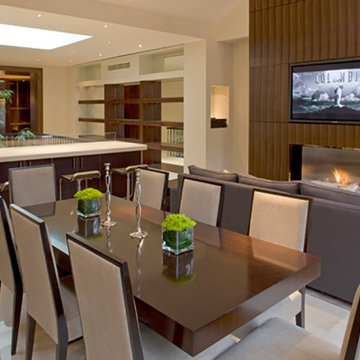
Architecture by PTP Architects; Project Management and Interior Design by Finchatton; Lighting Design by Sally Storey at Lighting Design International; Works by Boldfort
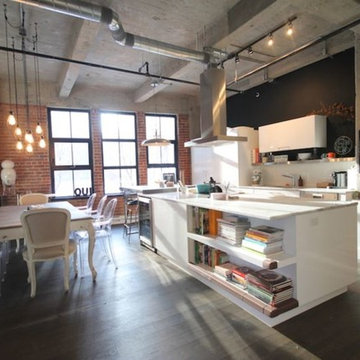
The concrete ceiling and the brick wall support the look of this industrial loft _ the suspended incandescent lightbulb add a delicate touch to this decor _ the natural stone counter on top of white lacquered cabinets and the ''Louis Ghost'' Philippe Starck's design chair give a more eclectic style to the room _
Le plafond et les poutres de béton ainsi que le mur de briques appuient le look de ce loft industriel _ les ampoules incandescentes suspendues ajoutent une touche délicate à ce décor _ le comptoir de pierre naturel déposé sur des armoires blanches laquées et les chaises design ''Louis Ghost'' de Philippe Starck donnent un style plus éclectique à la pièce
Photo: Le propriétaire
Designer: Paule Bourbonnais de *reference design
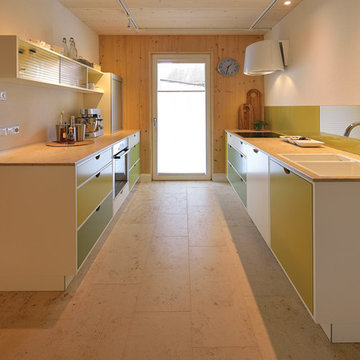
Die Küche besteht aus zwei Möbelblöcken mit allen Elektroeinbauten, Spülbecken und Stauraumfächern mit Platz für alle Küchenutensilien. In Sachen Gestaltung ein Mix aus kräftig-warmen Grüntönen, Weißlack und den Juramarmorfliesen aus dem Altmühltal auf Boden und Arbeitsfläche. Runde Ausschnitte an den Fronten sorgen für einen unkomplizierten Zugriff.
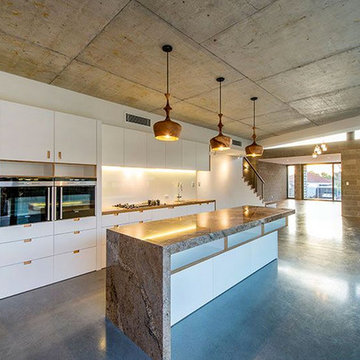
パースにある巨大なモダンスタイルのおしゃれなキッチン (アンダーカウンターシンク、フラットパネル扉のキャビネット、白いキャビネット、大理石カウンター、白いキッチンパネル、ガラス板のキッチンパネル、シルバーの調理設備、コンクリートの床) の写真
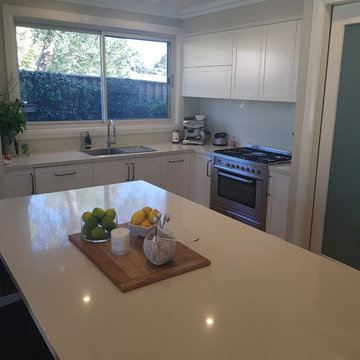
サンシャインコーストにある高級な小さなコンテンポラリースタイルのおしゃれなキッチン (ドロップインシンク、シェーカースタイル扉のキャビネット、白いキャビネット、大理石カウンター、白いキッチンパネル、ガラス板のキッチンパネル、白い調理設備、竹フローリング、茶色い床、ベージュのキッチンカウンター) の写真
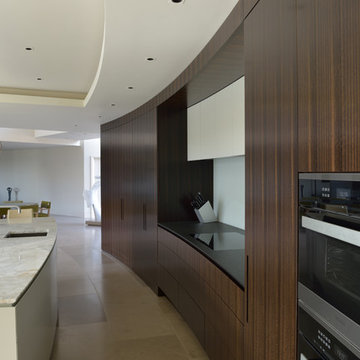
A curved kitchen for a round house in Yorkshire. Each panel has a faint radius on it which when combined creates a curve which follows the curvature of the house. Note the floor tiles, which are also curved to meet the radius of our work.
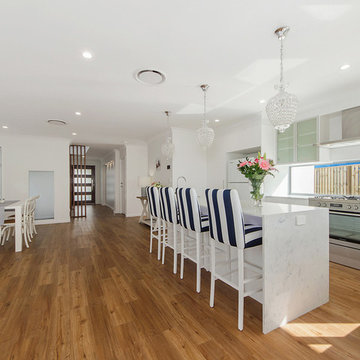
House Guru Gold Coast
ゴールドコーストにある広いおしゃれなキッチン (フラットパネル扉のキャビネット、白いキャビネット、大理石カウンター、ガラス板のキッチンパネル、シルバーの調理設備、無垢フローリング) の写真
ゴールドコーストにある広いおしゃれなキッチン (フラットパネル扉のキャビネット、白いキャビネット、大理石カウンター、ガラス板のキッチンパネル、シルバーの調理設備、無垢フローリング) の写真
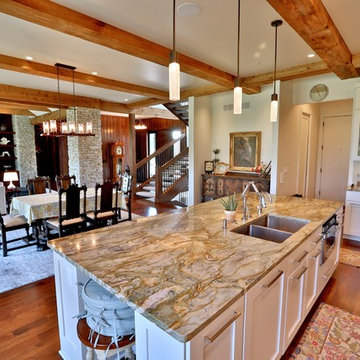
Gina Battaglia, Architect
Myles Beeson, Photographer
シカゴにある中くらいなミッドセンチュリースタイルのおしゃれなキッチン (アンダーカウンターシンク、落し込みパネル扉のキャビネット、白いキャビネット、大理石カウンター、白いキッチンパネル、ガラス板のキッチンパネル、シルバーの調理設備、無垢フローリング) の写真
シカゴにある中くらいなミッドセンチュリースタイルのおしゃれなキッチン (アンダーカウンターシンク、落し込みパネル扉のキャビネット、白いキャビネット、大理石カウンター、白いキッチンパネル、ガラス板のキッチンパネル、シルバーの調理設備、無垢フローリング) の写真
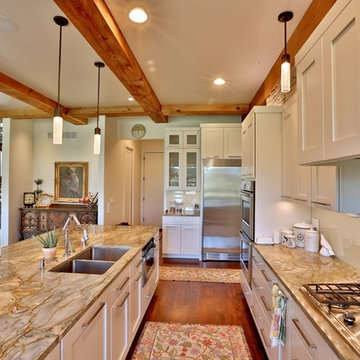
Gina Battaglia, Architect
Myles Beeson, Photographer
シカゴにある中くらいなミッドセンチュリースタイルのおしゃれなキッチン (アンダーカウンターシンク、落し込みパネル扉のキャビネット、白いキャビネット、大理石カウンター、白いキッチンパネル、ガラス板のキッチンパネル、シルバーの調理設備、無垢フローリング) の写真
シカゴにある中くらいなミッドセンチュリースタイルのおしゃれなキッチン (アンダーカウンターシンク、落し込みパネル扉のキャビネット、白いキャビネット、大理石カウンター、白いキッチンパネル、ガラス板のキッチンパネル、シルバーの調理設備、無垢フローリング) の写真
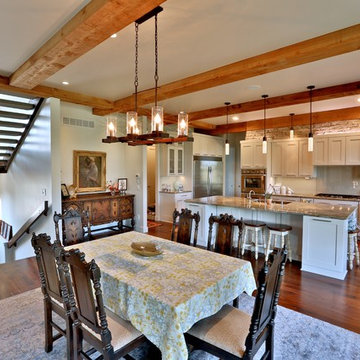
Gina Battaglia, Architect
Myles Beeson, Photographer
シカゴにある中くらいなミッドセンチュリースタイルのおしゃれなキッチン (アンダーカウンターシンク、落し込みパネル扉のキャビネット、白いキャビネット、大理石カウンター、白いキッチンパネル、ガラス板のキッチンパネル、シルバーの調理設備、無垢フローリング) の写真
シカゴにある中くらいなミッドセンチュリースタイルのおしゃれなキッチン (アンダーカウンターシンク、落し込みパネル扉のキャビネット、白いキャビネット、大理石カウンター、白いキッチンパネル、ガラス板のキッチンパネル、シルバーの調理設備、無垢フローリング) の写真
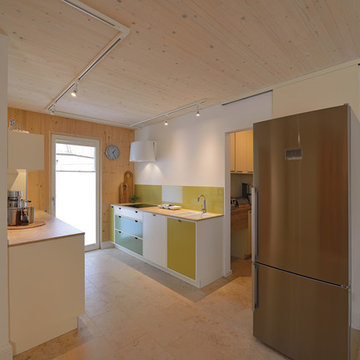
Die Küche besteht aus zwei Möbelblöcken mit allen Elektroeinbauten, Spülbecken und Stauraumfächern mit Platz für alle Küchenutensilien. In Sachen Gestaltung ein Mix aus kräftig-warmen Grüntönen, Weißlack und den Juramarmorfliesen aus dem Altmühltal auf Boden und Arbeitsfläche. Runde Ausschnitte an den Fronten sorgen für einen unkomplizierten Zugriff.
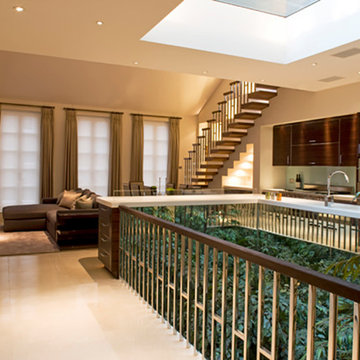
Architecture by PTP Architects; Project Management and Interior Design by Finchatton; Lighting Design by Sally Storey at Lighting Design International; Works by Boldfort
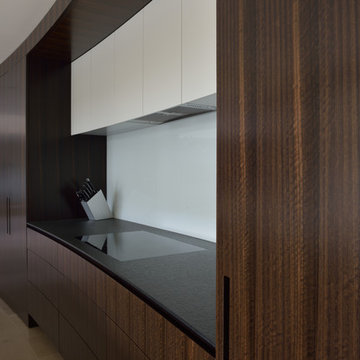
A curved kitchen for a round house in Yorkshire. Each panel has a faint radius on it which when combined creates a curve which follows the curvature of the house. Note the floor tiles, which are also curved to meet the radius of our work.
ブラウンのキッチン (ガラス板のキッチンパネル、大理石カウンター) の写真
1