お手頃価格のペニンシュラキッチン (ガラス板のキッチンパネル、フラットパネル扉のキャビネット、シェーカースタイル扉のキャビネット、木材カウンター、茶色い床) の写真
絞り込み:
資材コスト
並び替え:今日の人気順
写真 1〜14 枚目(全 14 枚)
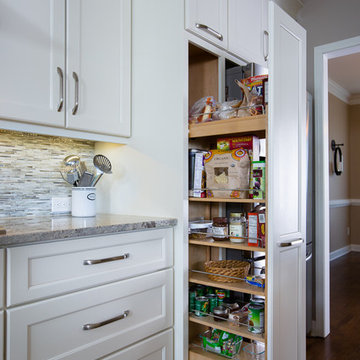
Kitchen makeover that not only modernizes the look to be up to date but also makes this galley kitchen more functional. The outdated angles were not conducive to more than one cook in the kitchen, in addition, the voided angles in the cabinetry were lost space.
The peninsula counter top was designed with a waterfall edge suspending 5' from one cabinet. It is supported with flat steel supports and an impressive rabbeted joint at the outside corner.
Photography by Gregg Willett
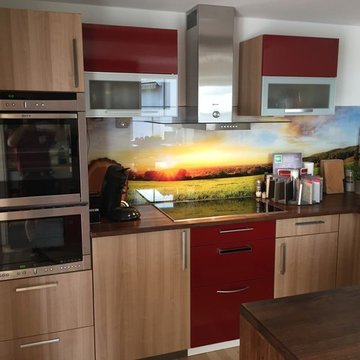
Ausstellungsküche mit neuer Spritzschutz-Glasscheibe mit rückseitig beklebtem Fotodruck, LED Deckenbelechtung und integrierter Sternenhimmel, Massivholz Arbeitsplatte und Lackfronten mit Holzoptikfronten gemischt!
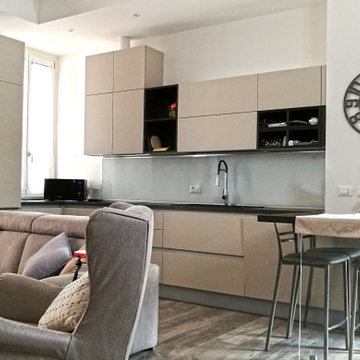
ミラノにあるお手頃価格の小さなモダンスタイルのおしゃれなキッチン (ドロップインシンク、フラットパネル扉のキャビネット、ベージュのキャビネット、木材カウンター、白いキッチンパネル、ガラス板のキッチンパネル、パネルと同色の調理設備、磁器タイルの床、茶色い床、茶色いキッチンカウンター、折り上げ天井) の写真
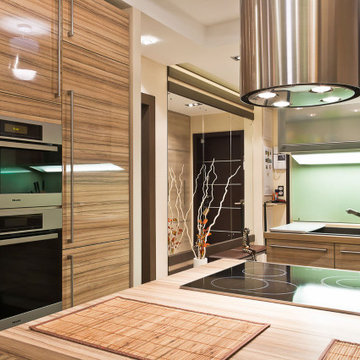
モスクワにあるお手頃価格の小さなコンテンポラリースタイルのおしゃれなキッチン (ダブルシンク、フラットパネル扉のキャビネット、淡色木目調キャビネット、木材カウンター、緑のキッチンパネル、ガラス板のキッチンパネル、濃色無垢フローリング、茶色い床、ベージュのキッチンカウンター) の写真
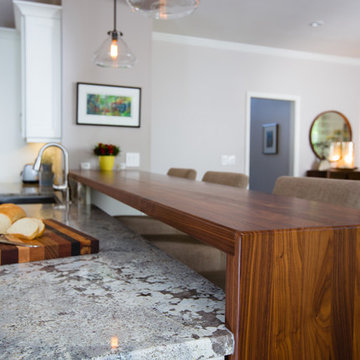
Kitchen makeover that not only modernizes the look to be up to date but also makes this galley kitchen more functional. The outdated angles were not conducive to more than one cook in the kitchen, in addition, the voided angles in the cabinetry were lost space.
The peninsula counter top was designed with a waterfall edge suspending 5' from one cabinet. It is supported with flat steel supports and an impressive rabbeted joint at the outside corner.
Photography by Gregg Willett
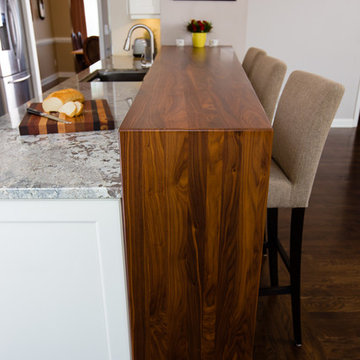
Kitchen makeover that not only modernizes the look to be up to date but also makes this galley kitchen more functional. The outdated angles were not conducive to more than one cook in the kitchen, in addition, the voided angles in the cabinetry were lost space.
The peninsula counter top was designed with a waterfall edge suspending 5' from one cabinet. It is supported with flat steel supports and an impressive rabbeted joint at the outside corner.
Photography by Gregg Willett
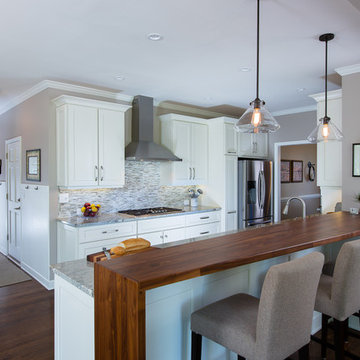
Kitchen makeover that not only modernizes the look to be up to date, but also makes this galley kitchen more functional. The outdated angles were not conducive to more than one cook in the kitchen, in addition, the voided angles in the cabinetry were lost space.
The peninsula counter top was designed with a waterfall edge suspending 5' from one cabinet. It is supported with flat steel supports and an impressive rabbeted joint at the outside corner.
Photography by Gregg Willett
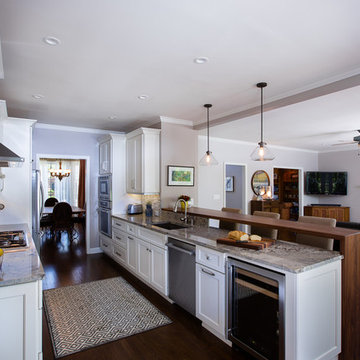
Kitchen makeover that not only modernizes the look to be up to date but also makes this galley kitchen more functional. The outdated angles were not conducive to more than one cook in the kitchen, in addition, the voided angles in the cabinetry were lost space.
The peninsula counter top was designed with a waterfall edge suspending 5' from one cabinet. It is supported with flat steel supports and an impressive rabbeted joint at the outside corner.
Photography by Gregg Willett
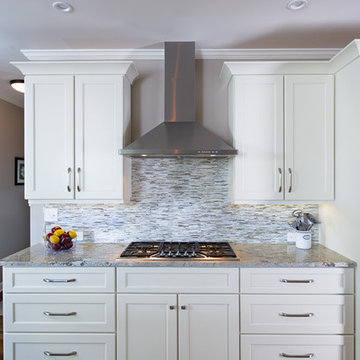
Kitchen makeover that not only modernizes the look to be up to date but also makes this galley kitchen more functional. The outdated angles were not conducive to more than one cook in the kitchen, in addition, the voided angles in the cabinetry were lost space.
The peninsula counter top was designed with a waterfall edge suspending 5' from one cabinet. It is supported with flat steel supports and an impressive rabbeted joint at the outside corner.
Photography by Gregg Willett
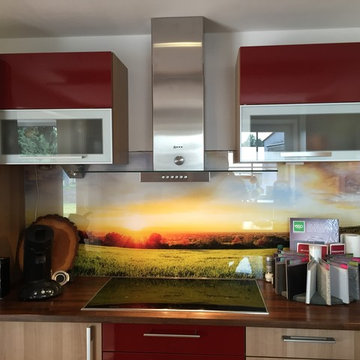
Ausstellungsküche mit neuer Spritzschutz-Glasscheibe mit rückseitig beklebtem Fotodruck, LED Deckenbelechtung und integrierter Sternenhimmel, Massivholz Arbeitsplatte und Lackfronten mit Holzoptikfronten gemischt!
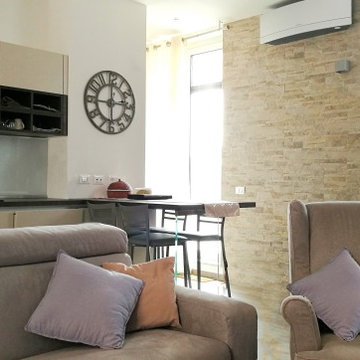
ミラノにあるお手頃価格の小さなモダンスタイルのおしゃれなキッチン (ドロップインシンク、フラットパネル扉のキャビネット、ベージュのキャビネット、木材カウンター、白いキッチンパネル、ガラス板のキッチンパネル、パネルと同色の調理設備、磁器タイルの床、茶色い床、茶色いキッチンカウンター、折り上げ天井) の写真
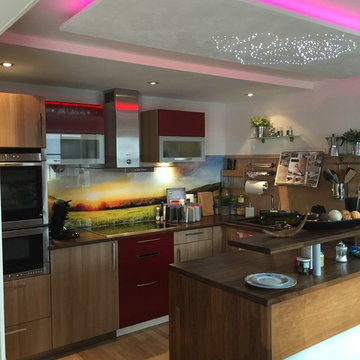
Ausstellungsküche mit neuer Spritzschutz-Glasscheibe mit rückseitig beklebtem Fotodruck, LED Deckenbelechtung und integrierter Sternenhimmel, Massivholz Arbeitsplatte und Lackfronten mit Holzoptikfronten gemischt!
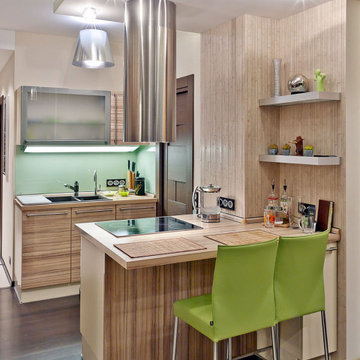
モスクワにあるお手頃価格の小さなコンテンポラリースタイルのおしゃれなキッチン (ダブルシンク、フラットパネル扉のキャビネット、淡色木目調キャビネット、木材カウンター、緑のキッチンパネル、ガラス板のキッチンパネル、濃色無垢フローリング、茶色い床、ベージュのキッチンカウンター) の写真
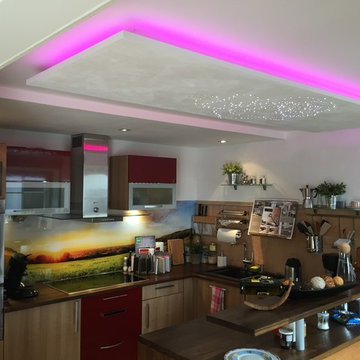
Ausstellungsküche mit neuer Spritzschutz-Glasscheibe mit rückseitig beklebtem Fotodruck, LED Deckenbelechtung und integrierter Sternenhimmel, Massivholz Arbeitsplatte und Lackfronten mit Holzoptikfronten gemischt!
お手頃価格のペニンシュラキッチン (ガラス板のキッチンパネル、フラットパネル扉のキャビネット、シェーカースタイル扉のキャビネット、木材カウンター、茶色い床) の写真
1