ラグジュアリーなグレーのキッチン (ガラス板のキッチンパネル、サブウェイタイルのキッチンパネル、フラットパネル扉のキャビネット、淡色無垢フローリング、一体型シンク) の写真
絞り込み:
資材コスト
並び替え:今日の人気順
写真 1〜8 枚目(全 8 枚)
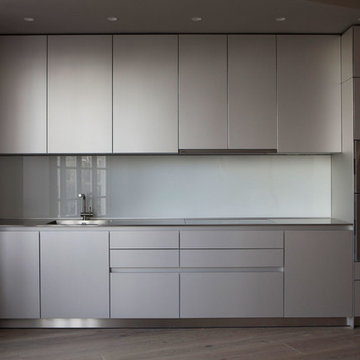
This bulthaup b3E kitchen, by bulthaup Mayfair, with aluminium flat fronts with recessed handles and a stainless steel worktop, sits on one wall of the open plan living & dining space in a family apartment. The integrated sink has been welded into the stainless steel worktop to give a fully seamless practical effect.
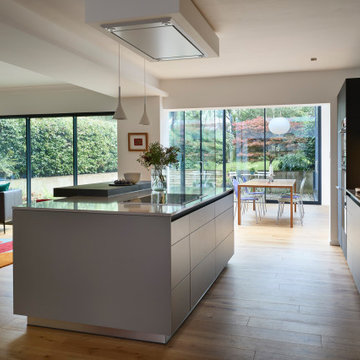
By positioning the large Siemens induction hob on the kitchen island, the cook can converse with guests seated on the adjacent breakfast bar or further into the living space.
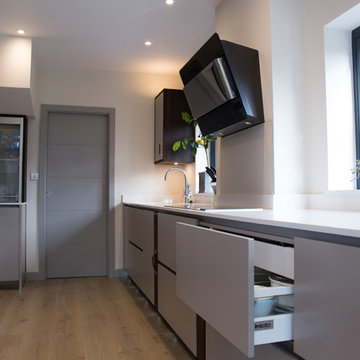
Although this stunning kitchen is located in roughly the same part of this completely remodelled home as it always has been, it is worlds apart in terms of design and functionality. The entire ground floor has been opened up by extending and removing walls and doors to create an open plan kitchen/dining space, which is quite striking, and very much on show, right from entering the house. Matt taupe cabinetry has been framed with bespoke solid Wenge wood, complimented by a light polished, Silestone Yukon quartz worktop. An inviting breakfast bar has been included to ensure this is an ultimately sociable space, and this also acts as a link between the kitchen and the dining area. The overall layout has been carefully considered and appliances have been positioned in such a way as to ensure that the clients have everything they need within a practical working triangle. A quirky feature is the wall-mounted Verve Elica extractor, positioned carefully on a supporting pillar between the two large windows. With the interesting mix of materials along with extras such as the leather handles and pendant lighting, a gentle industrial edge has been achieved.
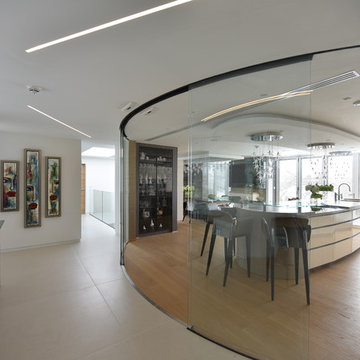
Central Photography
マンチェスターにあるラグジュアリーな巨大なコンテンポラリースタイルのおしゃれなキッチン (一体型シンク、フラットパネル扉のキャビネット、ベージュのキャビネット、人工大理石カウンター、メタリックのキッチンパネル、ガラス板のキッチンパネル、シルバーの調理設備、淡色無垢フローリング、ベージュのキッチンカウンター) の写真
マンチェスターにあるラグジュアリーな巨大なコンテンポラリースタイルのおしゃれなキッチン (一体型シンク、フラットパネル扉のキャビネット、ベージュのキャビネット、人工大理石カウンター、メタリックのキッチンパネル、ガラス板のキッチンパネル、シルバーの調理設備、淡色無垢フローリング、ベージュのキッチンカウンター) の写真
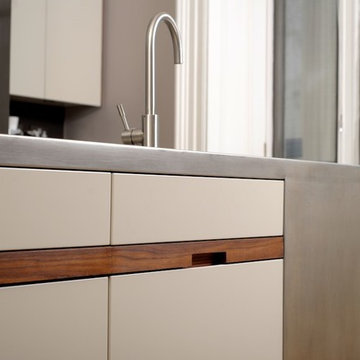
Design: Robinson van Noort Studio
Photographer: Gibson Blanc
ロンドンにあるラグジュアリーな広いコンテンポラリースタイルのおしゃれなキッチン (一体型シンク、フラットパネル扉のキャビネット、白いキャビネット、人工大理石カウンター、グレーのキッチンパネル、ガラス板のキッチンパネル、シルバーの調理設備、淡色無垢フローリング) の写真
ロンドンにあるラグジュアリーな広いコンテンポラリースタイルのおしゃれなキッチン (一体型シンク、フラットパネル扉のキャビネット、白いキャビネット、人工大理石カウンター、グレーのキッチンパネル、ガラス板のキッチンパネル、シルバーの調理設備、淡色無垢フローリング) の写真
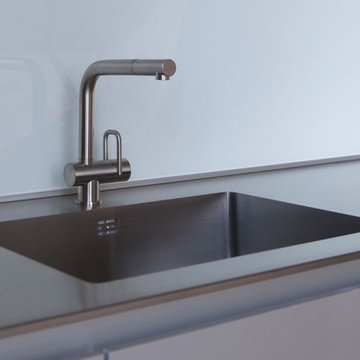
This bulthaup b3E kitchen, bulthaup Mayfair, with aluminium flat fronts with recessed handles and a stainless steel worktop, sits on one wall of the open plan living & dining space in a family apartment. The integrated sink has been welded into the stainless steel worktop to give a fully seamless practical effect.
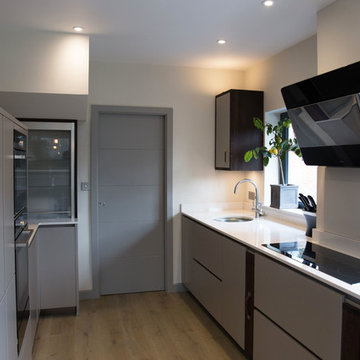
Fully utilising all available space, this Taupe kitchen, although small in size, manages to feel spacious. Practicality was a key concern, so through the use of various niches and drawers, we ensured the kitchen was designed to fulfil its need as well as looking striking.
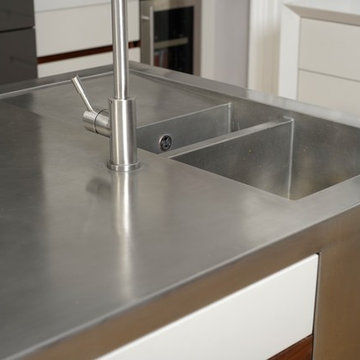
Design: Robinson van Noort Studio
Photographer: Gibson Blanc
ロンドンにあるラグジュアリーな広いコンテンポラリースタイルのおしゃれなキッチン (一体型シンク、フラットパネル扉のキャビネット、白いキャビネット、人工大理石カウンター、グレーのキッチンパネル、ガラス板のキッチンパネル、シルバーの調理設備、淡色無垢フローリング) の写真
ロンドンにあるラグジュアリーな広いコンテンポラリースタイルのおしゃれなキッチン (一体型シンク、フラットパネル扉のキャビネット、白いキャビネット、人工大理石カウンター、グレーのキッチンパネル、ガラス板のキッチンパネル、シルバーの調理設備、淡色無垢フローリング) の写真
ラグジュアリーなグレーのキッチン (ガラス板のキッチンパネル、サブウェイタイルのキッチンパネル、フラットパネル扉のキャビネット、淡色無垢フローリング、一体型シンク) の写真
1