ベージュのキッチン (クオーツストーンのキッチンパネル、フラットパネル扉のキャビネット、クッションフロア、黒い床、茶色い床、白い床) の写真
絞り込み:
資材コスト
並び替え:今日の人気順
写真 1〜5 枚目(全 5 枚)
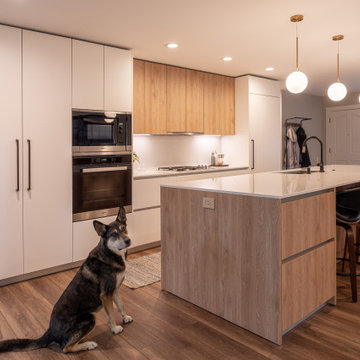
This home remodel consisted of opening up the kitchen space that was previously closed off from the living and dining areas, installing new flooring throughout the home, and remodeling both bathrooms. The goal was to make the main living space better for entertaining and provide a more functional kitchen for multiple people to be able to cook in at once. The result? Basically a whole new house!
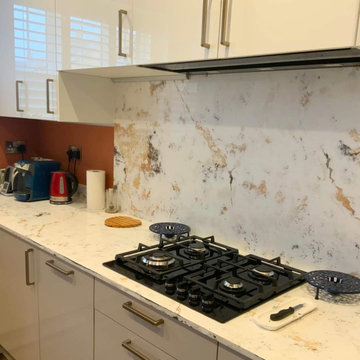
This project was undertaken for a retired couple in a ground floor apartment who enjoy travelling and art and wanted to reflect this in their home. Working with earthy tones, reflective surfaces and bold patterns has delivered an impactful design.
This project included minor room modification, where we blocked in one of the entrances to add to the flow of the room and create balance in the space. The double doors leading onto the kitchen provide flexible living - open plan when desired but with the ability to create a more conventional separate kitchen, lounge and dining space.
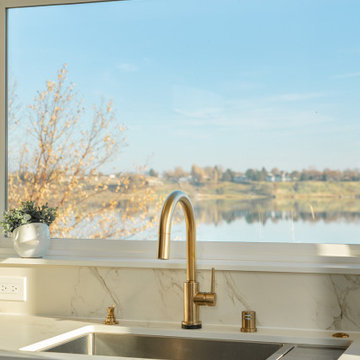
シアトルにある高級な広いモダンスタイルのおしゃれなキッチン (アンダーカウンターシンク、フラットパネル扉のキャビネット、濃色木目調キャビネット、クオーツストーンカウンター、白いキッチンパネル、クオーツストーンのキッチンパネル、シルバーの調理設備、クッションフロア、茶色い床、白いキッチンカウンター) の写真
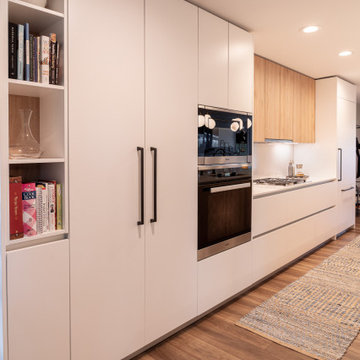
This home remodel consisted of opening up the kitchen space that was previously closed off from the living and dining areas, installing new flooring throughout the home, and remodeling both bathrooms. The goal was to make the main living space better for entertaining and provide a more functional kitchen for multiple people to be able to cook in at once. The result? Basically a whole new house!
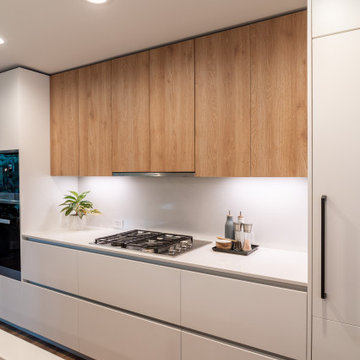
This home remodel consisted of opening up the kitchen space that was previously closed off from the living and dining areas, installing new flooring throughout the home, and remodeling both bathrooms. The goal was to make the main living space better for entertaining and provide a more functional kitchen for multiple people to be able to cook in at once. The result? Basically a whole new house!
ベージュのキッチン (クオーツストーンのキッチンパネル、フラットパネル扉のキャビネット、クッションフロア、黒い床、茶色い床、白い床) の写真
1