キッチン (クオーツストーンのキッチンパネル、中間色木目調キャビネット、マルチカラーの床、全タイプのアイランド、アンダーカウンターシンク) の写真
絞り込み:
資材コスト
並び替え:今日の人気順
写真 1〜19 枚目(全 19 枚)
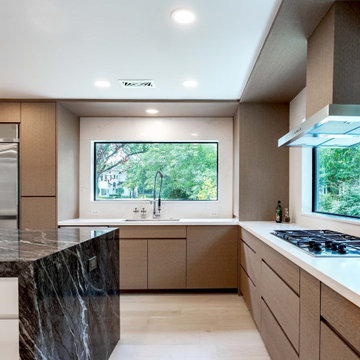
We transformed this dated kitchen with modern cabinets using Tree Frog Veneers, accenting with clean lines. We built in large windows to act as the backsplash. This allowing the space to feel as if you are outside.
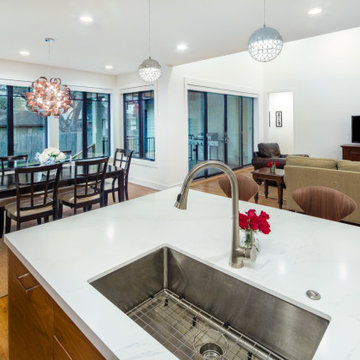
Custom kitchen design with Walnut Grain Match cabinets
ヒューストンにあるラグジュアリーな中くらいなコンテンポラリースタイルのおしゃれなキッチン (アンダーカウンターシンク、フラットパネル扉のキャビネット、中間色木目調キャビネット、クオーツストーンカウンター、白いキッチンパネル、クオーツストーンのキッチンパネル、シルバーの調理設備、淡色無垢フローリング、マルチカラーの床、白いキッチンカウンター) の写真
ヒューストンにあるラグジュアリーな中くらいなコンテンポラリースタイルのおしゃれなキッチン (アンダーカウンターシンク、フラットパネル扉のキャビネット、中間色木目調キャビネット、クオーツストーンカウンター、白いキッチンパネル、クオーツストーンのキッチンパネル、シルバーの調理設備、淡色無垢フローリング、マルチカラーの床、白いキッチンカウンター) の写真
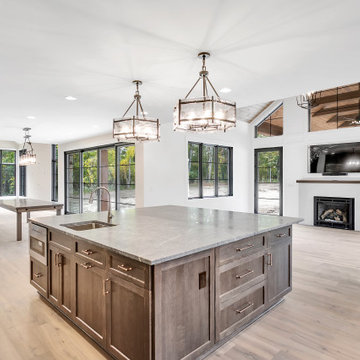
View from kitchen into great room and hearth room
他の地域にあるラグジュアリーな巨大なラスティックスタイルのおしゃれなキッチン (アンダーカウンターシンク、シェーカースタイル扉のキャビネット、中間色木目調キャビネット、ソープストーンカウンター、グレーのキッチンパネル、クオーツストーンのキッチンパネル、シルバーの調理設備、無垢フローリング、マルチカラーの床、グレーのキッチンカウンター、板張り天井) の写真
他の地域にあるラグジュアリーな巨大なラスティックスタイルのおしゃれなキッチン (アンダーカウンターシンク、シェーカースタイル扉のキャビネット、中間色木目調キャビネット、ソープストーンカウンター、グレーのキッチンパネル、クオーツストーンのキッチンパネル、シルバーの調理設備、無垢フローリング、マルチカラーの床、グレーのキッチンカウンター、板張り天井) の写真
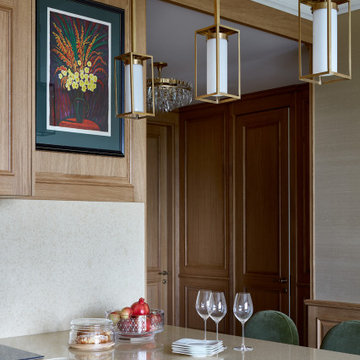
Проект выполнен с Арианой Ахмад
モスクワにある広いトラディショナルスタイルのおしゃれなキッチン (アンダーカウンターシンク、レイズドパネル扉のキャビネット、中間色木目調キャビネット、クオーツストーンカウンター、ベージュキッチンパネル、クオーツストーンのキッチンパネル、黒い調理設備、大理石の床、マルチカラーの床、ベージュのキッチンカウンター、折り上げ天井) の写真
モスクワにある広いトラディショナルスタイルのおしゃれなキッチン (アンダーカウンターシンク、レイズドパネル扉のキャビネット、中間色木目調キャビネット、クオーツストーンカウンター、ベージュキッチンパネル、クオーツストーンのキッチンパネル、黒い調理設備、大理石の床、マルチカラーの床、ベージュのキッチンカウンター、折り上げ天井) の写真
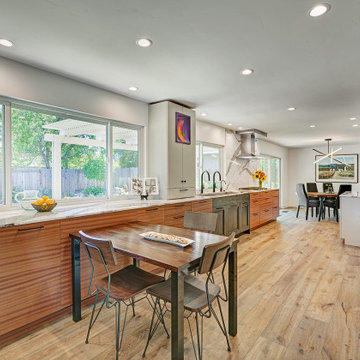
This kitchen is full of fun elements that reflect the clients personality. Taking their favorite color into consideration, purple was used as an accent and incorporated into the display cube making it a focal point in the kitchen. This accent color highlights the small flecks of amethyst within the countertop material that is continued through the waterfall peninsula and surrounds the fireplace in the adjacent room.
Because of the long run of large windows in this kitchen, we had the opportunity to design with primarily base cabinets making the space feel very open and airy and maximized the amount of natural light coming in. In order to break up the long run of cabinetry, we intentionally designed a darker finish around the Galley Workstation. Having a great view of the beautiful backyard is an added bonus!
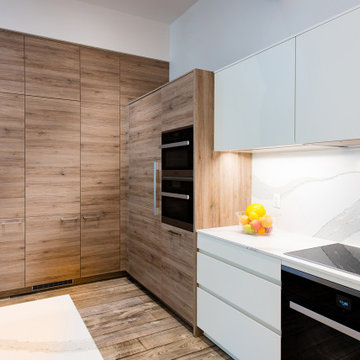
トロントにある高級な広いモダンスタイルのおしゃれなキッチン (アンダーカウンターシンク、フラットパネル扉のキャビネット、中間色木目調キャビネット、クオーツストーンカウンター、マルチカラーのキッチンパネル、クオーツストーンのキッチンパネル、パネルと同色の調理設備、無垢フローリング、マルチカラーの床、マルチカラーのキッチンカウンター、表し梁) の写真
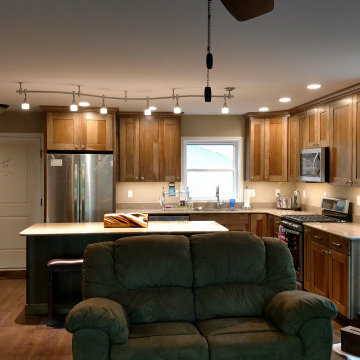
Custom Kitchen
ジャクソンにあるお手頃価格の中くらいなトラディショナルスタイルのおしゃれなキッチン (アンダーカウンターシンク、落し込みパネル扉のキャビネット、中間色木目調キャビネット、クオーツストーンカウンター、茶色いキッチンパネル、クオーツストーンのキッチンパネル、シルバーの調理設備、濃色無垢フローリング、マルチカラーの床、茶色いキッチンカウンター) の写真
ジャクソンにあるお手頃価格の中くらいなトラディショナルスタイルのおしゃれなキッチン (アンダーカウンターシンク、落し込みパネル扉のキャビネット、中間色木目調キャビネット、クオーツストーンカウンター、茶色いキッチンパネル、クオーツストーンのキッチンパネル、シルバーの調理設備、濃色無垢フローリング、マルチカラーの床、茶色いキッチンカウンター) の写真
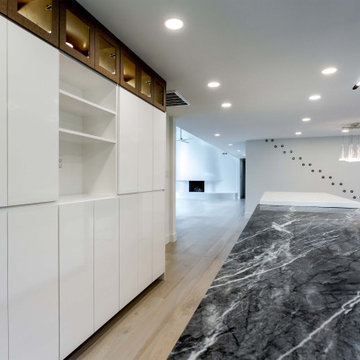
We transformed this dated kitchen with modern cabinets using Tree Frog Veneers, accenting with clean lines. We built in large windows to act as the backsplash. This allowing the space to feel as if you are outside.
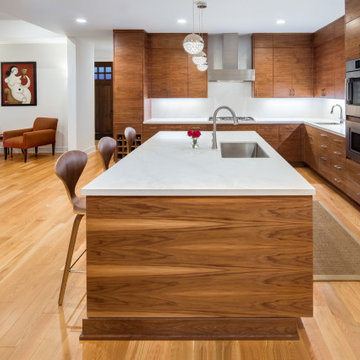
Custom kitchen design with Walnut Grain Match cabinets
ヒューストンにあるラグジュアリーな中くらいなコンテンポラリースタイルのおしゃれなキッチン (アンダーカウンターシンク、フラットパネル扉のキャビネット、中間色木目調キャビネット、クオーツストーンカウンター、白いキッチンパネル、クオーツストーンのキッチンパネル、シルバーの調理設備、淡色無垢フローリング、マルチカラーの床、白いキッチンカウンター) の写真
ヒューストンにあるラグジュアリーな中くらいなコンテンポラリースタイルのおしゃれなキッチン (アンダーカウンターシンク、フラットパネル扉のキャビネット、中間色木目調キャビネット、クオーツストーンカウンター、白いキッチンパネル、クオーツストーンのキッチンパネル、シルバーの調理設備、淡色無垢フローリング、マルチカラーの床、白いキッチンカウンター) の写真
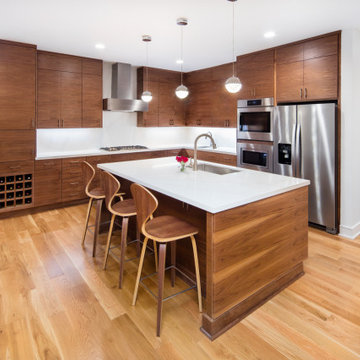
Custom kitchen design with Walnut Grain Match cabinets
ヒューストンにあるラグジュアリーな中くらいなコンテンポラリースタイルのおしゃれなキッチン (アンダーカウンターシンク、フラットパネル扉のキャビネット、中間色木目調キャビネット、クオーツストーンカウンター、白いキッチンパネル、クオーツストーンのキッチンパネル、シルバーの調理設備、淡色無垢フローリング、マルチカラーの床、白いキッチンカウンター) の写真
ヒューストンにあるラグジュアリーな中くらいなコンテンポラリースタイルのおしゃれなキッチン (アンダーカウンターシンク、フラットパネル扉のキャビネット、中間色木目調キャビネット、クオーツストーンカウンター、白いキッチンパネル、クオーツストーンのキッチンパネル、シルバーの調理設備、淡色無垢フローリング、マルチカラーの床、白いキッチンカウンター) の写真
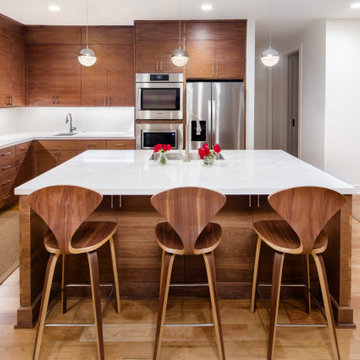
Custom kitchen design with Walnut Grain Match cabinets
ヒューストンにあるラグジュアリーな中くらいなコンテンポラリースタイルのおしゃれなキッチン (アンダーカウンターシンク、フラットパネル扉のキャビネット、中間色木目調キャビネット、クオーツストーンカウンター、白いキッチンパネル、クオーツストーンのキッチンパネル、シルバーの調理設備、淡色無垢フローリング、マルチカラーの床、白いキッチンカウンター) の写真
ヒューストンにあるラグジュアリーな中くらいなコンテンポラリースタイルのおしゃれなキッチン (アンダーカウンターシンク、フラットパネル扉のキャビネット、中間色木目調キャビネット、クオーツストーンカウンター、白いキッチンパネル、クオーツストーンのキッチンパネル、シルバーの調理設備、淡色無垢フローリング、マルチカラーの床、白いキッチンカウンター) の写真
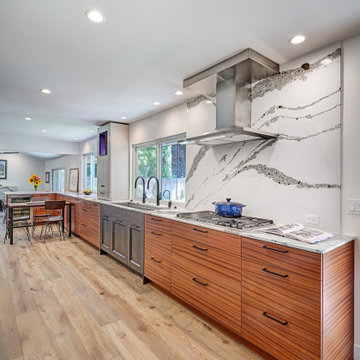
This kitchen is full of fun elements that reflect the clients personality. Taking their favorite color into consideration, purple was used as an accent and incorporated into the display cube making it a focal point in the kitchen. This accent color highlights the small flecks of amethyst within the countertop material that is continued through the waterfall peninsula and surrounds the fireplace in the adjacent room.
Because of the long run of large windows in this kitchen, we had the opportunity to design with primarily base cabinets making the space feel very open and airy and maximized the amount of natural light coming in. In order to break up the long run of cabinetry, we intentionally designed a darker finish around the Galley Workstation. Having a great view of the beautiful backyard is an added bonus!

This kitchen is full of fun elements that reflect the clients personality. Taking their favorite color into consideration, purple was used as an accent and incorporated into the display cube making it a focal point in the kitchen. This accent color highlights the small flecks of amethyst within the countertop material that is continued through the waterfall peninsula and surrounds the fireplace in the adjacent room.
Because of the long run of large windows in this kitchen, we had the opportunity to design with primarily base cabinets making the space feel very open and airy and maximized the amount of natural light coming in. In order to break up the long run of cabinetry, we intentionally designed a darker finish around the Galley Workstation. Having a great view of the beautiful backyard is an added bonus!
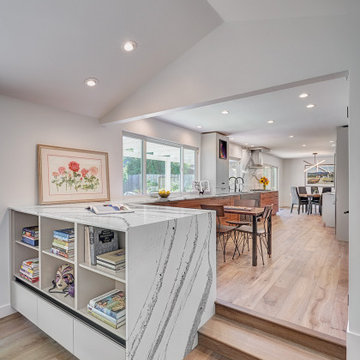
This kitchen is full of fun elements that reflect the clients personality. Taking their favorite color into consideration, purple was used as an accent and incorporated into the display cube making it a focal point in the kitchen. This accent color highlights the small flecks of amethyst within the countertop material that is continued through the waterfall peninsula and surrounds the fireplace in the adjacent room.
Because of the long run of large windows in this kitchen, we had the opportunity to design with primarily base cabinets making the space feel very open and airy and maximized the amount of natural light coming in. In order to break up the long run of cabinetry, we intentionally designed a darker finish around the Galley Workstation. Having a great view of the beautiful backyard is an added bonus!
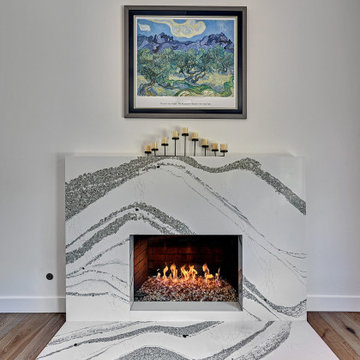
This kitchen is full of fun elements that reflect the clients personality. Taking their favorite color into consideration, purple was used as an accent and incorporated into the display cube making it a focal point in the kitchen. This accent color highlights the small flecks of amethyst within the countertop material that is continued through the waterfall peninsula and surrounds the fireplace in the adjacent room.
Because of the long run of large windows in this kitchen, we had the opportunity to design with primarily base cabinets making the space feel very open and airy and maximized the amount of natural light coming in. In order to break up the long run of cabinetry, we intentionally designed a darker finish around the Galley Workstation. Having a great view of the beautiful backyard is an added bonus!
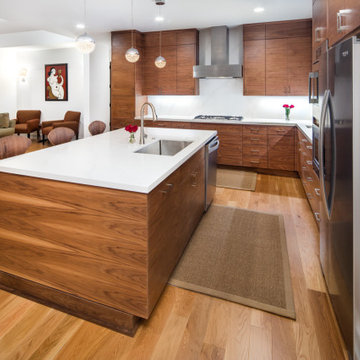
Custom kitchen design with Walnut Grain Match cabinets
ヒューストンにあるラグジュアリーな中くらいなコンテンポラリースタイルのおしゃれなキッチン (アンダーカウンターシンク、フラットパネル扉のキャビネット、中間色木目調キャビネット、クオーツストーンカウンター、白いキッチンパネル、クオーツストーンのキッチンパネル、シルバーの調理設備、淡色無垢フローリング、マルチカラーの床、白いキッチンカウンター) の写真
ヒューストンにあるラグジュアリーな中くらいなコンテンポラリースタイルのおしゃれなキッチン (アンダーカウンターシンク、フラットパネル扉のキャビネット、中間色木目調キャビネット、クオーツストーンカウンター、白いキッチンパネル、クオーツストーンのキッチンパネル、シルバーの調理設備、淡色無垢フローリング、マルチカラーの床、白いキッチンカウンター) の写真
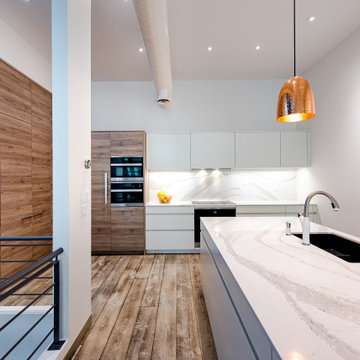
トロントにある高級な広いモダンスタイルのおしゃれなキッチン (アンダーカウンターシンク、フラットパネル扉のキャビネット、中間色木目調キャビネット、クオーツストーンカウンター、マルチカラーのキッチンパネル、クオーツストーンのキッチンパネル、パネルと同色の調理設備、無垢フローリング、マルチカラーの床、マルチカラーのキッチンカウンター、表し梁) の写真
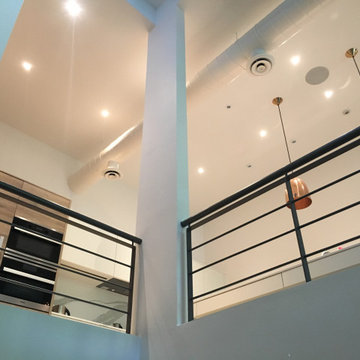
トロントにある高級な広いモダンスタイルのおしゃれなキッチン (アンダーカウンターシンク、フラットパネル扉のキャビネット、中間色木目調キャビネット、マルチカラーのキッチンパネル、パネルと同色の調理設備、無垢フローリング、マルチカラーの床、マルチカラーのキッチンカウンター、表し梁、クオーツストーンカウンター、クオーツストーンのキッチンパネル) の写真
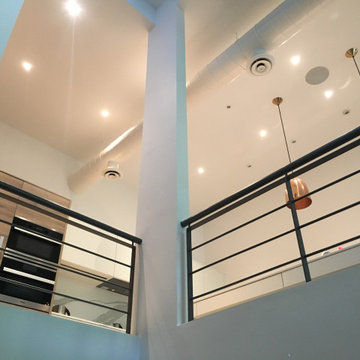
トロントにある高級な広いモダンスタイルのおしゃれなキッチン (アンダーカウンターシンク、フラットパネル扉のキャビネット、中間色木目調キャビネット、クオーツストーンカウンター、マルチカラーのキッチンパネル、クオーツストーンのキッチンパネル、パネルと同色の調理設備、無垢フローリング、マルチカラーの床、マルチカラーのキッチンカウンター、表し梁) の写真
キッチン (クオーツストーンのキッチンパネル、中間色木目調キャビネット、マルチカラーの床、全タイプのアイランド、アンダーカウンターシンク) の写真
1