キッチン (クオーツストーンのキッチンパネル、ガラスタイルのキッチンパネル、中間色木目調キャビネット、セラミックタイルの床) の写真
絞り込み:
資材コスト
並び替え:今日の人気順
写真 1〜8 枚目(全 8 枚)
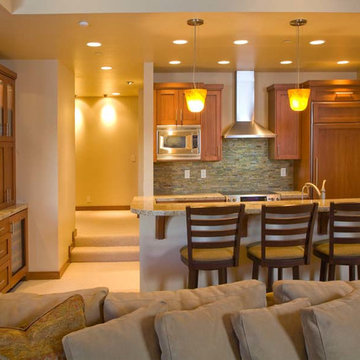
Photography: Tim Brown Media
Construction: Dan Young Construction
Interior Space Planning and Design: Nanci Warren
シアトルにある高級な小さなトランジショナルスタイルのおしゃれなキッチン (アンダーカウンターシンク、シェーカースタイル扉のキャビネット、中間色木目調キャビネット、御影石カウンター、緑のキッチンパネル、ガラスタイルのキッチンパネル、パネルと同色の調理設備、セラミックタイルの床) の写真
シアトルにある高級な小さなトランジショナルスタイルのおしゃれなキッチン (アンダーカウンターシンク、シェーカースタイル扉のキャビネット、中間色木目調キャビネット、御影石カウンター、緑のキッチンパネル、ガラスタイルのキッチンパネル、パネルと同色の調理設備、セラミックタイルの床) の写真
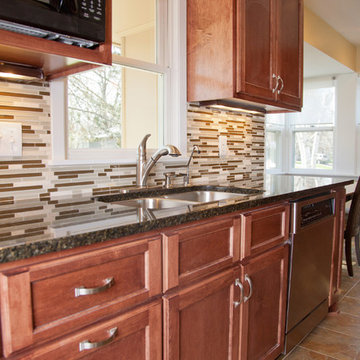
This project was a multi room renovation, which included a remodel of the kitchen and living room . The homeowners wanted to update their kitchen to have a more modern feel, while staying true to the era of the home. A wall was removed between the kitchen and living room.
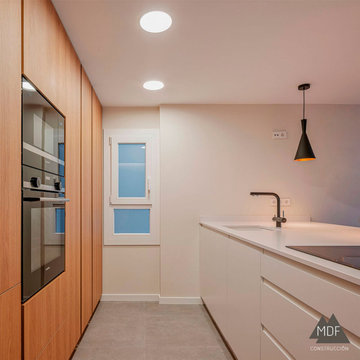
Una cocina abierta al salón articulada con una isla con zona de taburetes, fregadero y placa de cocción en la isla. La campana de techo para que estuviera lo más integrada posible.
La cocina con una combinación de puertas en blanco y en madera, con tablero de 22mm y tirador gola negro aportando diseño y calidez.
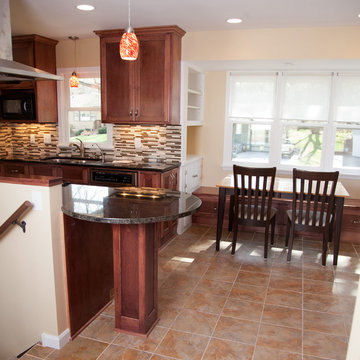
This project was a multi room renovation, which included a remodel of the kitchen and living room . The homeowners wanted to update their kitchen to have a more modern feel, while staying true to the era of the home. A wall was removed between the kitchen and living room.
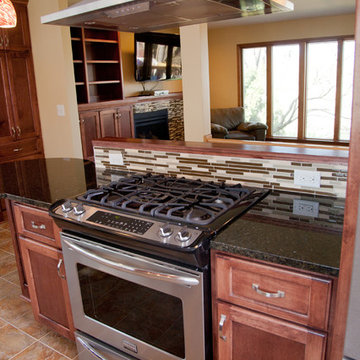
This project was a multi room renovation, which included a remodel of the kitchen and living room . The homeowners wanted to update their kitchen to have a more modern feel, while staying true to the era of the home. A wall was removed between the kitchen and living room.
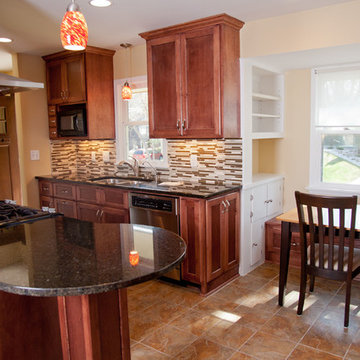
This project was a multi room renovation, which included a remodel of the kitchen and living room . The homeowners wanted to update their kitchen to have a more modern feel, while staying true to the era of the home. A wall was removed between the kitchen and living room.
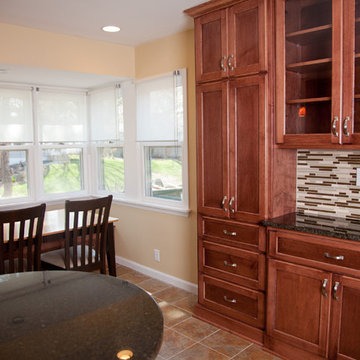
This project was a multi room renovation, which included a remodel of the kitchen and living room . The homeowners wanted to update their kitchen to have a more modern feel, while staying true to the era of the home. A wall was removed between the kitchen and living room.
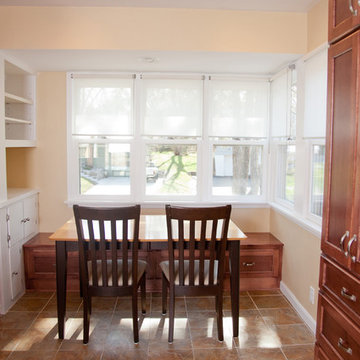
This project was a multi room renovation, which included a remodel of the kitchen and living room . The homeowners wanted to update their kitchen to have a more modern feel, while staying true to the era of the home. A wall was removed between the kitchen and living room.
キッチン (クオーツストーンのキッチンパネル、ガラスタイルのキッチンパネル、中間色木目調キャビネット、セラミックタイルの床) の写真
1