キッチン (セラミックタイルのキッチンパネル、茶色いキャビネット、フラットパネル扉のキャビネット、シェーカースタイル扉のキャビネット、緑のキッチンカウンター) の写真
絞り込み:
資材コスト
並び替え:今日の人気順
写真 1〜8 枚目(全 8 枚)

Kitchen featuring Gaya Quartzite counter top. Gaya Quartzite is a vision of soft green colors. Its lush hues accented with veins of white make for a striking and memorable impact. Sure to make any project truly unique, this exotic stone is perfect for kitchen countertops and bathroom vanities.

This open concept kitchen combined an existing kitchen and dining room to create an open plan kitchen to fit this large family's needs. Removing the dividing wall and adding a live edge bar top allows the entire group to cook and dine together.
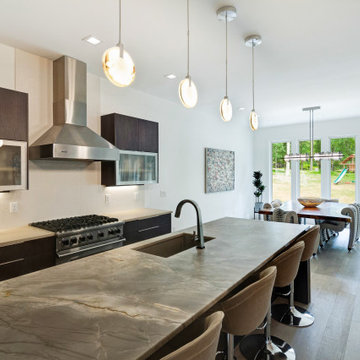
The Gabbana granite waterfall island is the main focal point of the kitchen but the island needed jewelry. Adding alabaster disk lights from Bethel Lighting was just the addition it needed.
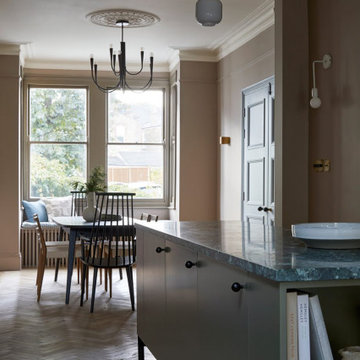
The bespoke kitchen island on raised legs, sitting at the centre of the newly configured floor plan with dining room at the front, and living space at the rear.
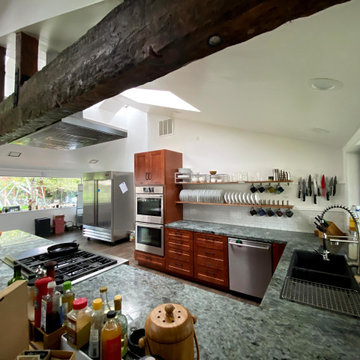
This open concept kitchen combined an existing kitchen and dining room to create an open plan kitchen to fit this large family's needs. Removing the dividing wall and adding a live edge bar top allows the entire group to cook and dine together.
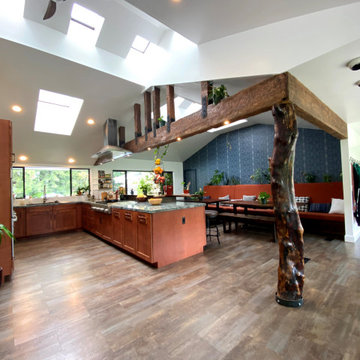
This open concept kitchen combined an existing kitchen and dining room to create an open plan kitchen to fit this large family's needs. Removing the dividing wall and adding a live edge bar top allows the entire group to cook and dine together.
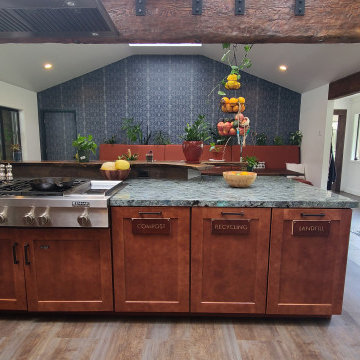
This open concept kitchen combined an existing kitchen and dining room to create an open plan kitchen to fit this large family's needs. Removing the dividing wall and adding a live edge bar top allows the entire group to cook and dine together.
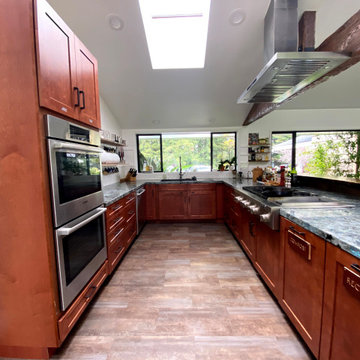
This open concept kitchen combined an existing kitchen and dining room to create an open plan kitchen to fit this large family's needs. Removing the dividing wall and adding a live edge bar top allows the entire group to cook and dine together.
キッチン (セラミックタイルのキッチンパネル、茶色いキャビネット、フラットパネル扉のキャビネット、シェーカースタイル扉のキャビネット、緑のキッチンカウンター) の写真
1