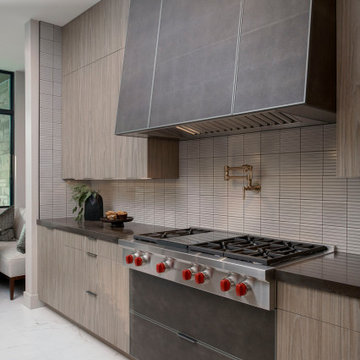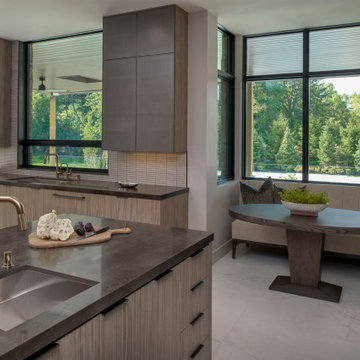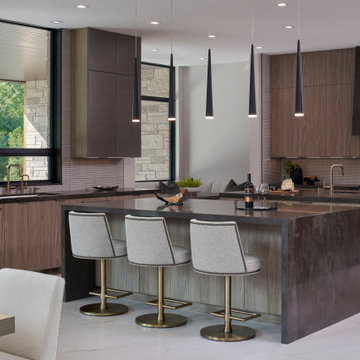マルチアイランドキッチン (セラミックタイルのキッチンパネル、ガラスまたは窓のキッチンパネル、ベージュのキャビネット、淡色木目調キャビネット、フラットパネル扉のキャビネット、白い床) の写真
絞り込み:
資材コスト
並び替え:今日の人気順
写真 1〜4 枚目(全 4 枚)

ダラスにある中くらいなおしゃれなキッチン (セラミックタイルのキッチンパネル、シルバーの調理設備、セラミックタイルの床、白い床、白いキッチンカウンター、折り上げ天井、フラットパネル扉のキャビネット、クオーツストーンカウンター、アンダーカウンターシンク、ベージュのキャビネット、ベージュキッチンパネル) の写真

This is a chefs kitchens dream! Fully equipped with dual islands one for prepping and a sink and the other for seating. A 48” wolf range with a beautiful leather shagreen decorative hood. A kitchen nook with a built in banquette for cozy seating overlooking the veranda outside. A wine bar with a wine cooler, wine fridge and plenty of drawer space and glass shelving. Hidden doors with a pantry filled with a 30” range, and a sink with ample storage for an obsessively organized space. All dressed with light walnut cabinets, leather and gunmetal accents! This kitchen is overlooking the dining room and great room with a cohesive color palette throughout the space!

This is a chefs kitchens dream! Fully equipped with dual islands one for prepping and a sink and the other for seating. A 48” wolf range with a beautiful leather shagreen decorative hood. A kitchen nook with a built in banquette for cozy seating overlooking the veranda outside. A wine bar with a wine cooler, wine fridge and plenty of drawer space and glass shelving. Hidden doors with a pantry filled with a 30” range, and a sink with ample storage for an obsessively organized space. All dressed with light walnut cabinets, leather and gunmetal accents! This kitchen is overlooking the dining room and great room with a cohesive color palette throughout the space!

This is a chefs kitchens dream! Fully equipped with dual islands one for prepping and a sink and the other for seating. A 48” wolf range with a beautiful leather shagreen decorative hood. A kitchen nook with a built in banquette for cozy seating overlooking the veranda outside. A wine bar with a wine cooler, wine fridge and plenty of drawer space and glass shelving. Hidden doors with a pantry filled with a 30” range, and a sink with ample storage for an obsessively organized space. All dressed with light walnut cabinets, leather and gunmetal accents! This kitchen is overlooking the dining room and great room with a cohesive color palette throughout the space!
マルチアイランドキッチン (セラミックタイルのキッチンパネル、ガラスまたは窓のキッチンパネル、ベージュのキャビネット、淡色木目調キャビネット、フラットパネル扉のキャビネット、白い床) の写真
1