キッチン (セメントタイルのキッチンパネル、フラットパネル扉のキャビネット、シェーカースタイル扉のキャビネット、グレーのキッチンカウンター、コンクリートカウンター、タイルカウンター、木材カウンター、レンガの床、無垢フローリング、クッションフロア、茶色い床) の写真
絞り込み:
資材コスト
並び替え:今日の人気順
写真 1〜13 枚目(全 13 枚)

Kitchen
ニューヨークにある高級な中くらいなコンテンポラリースタイルのおしゃれなキッチン (ドロップインシンク、フラットパネル扉のキャビネット、白いキャビネット、グレーのキッチンパネル、黒い調理設備、無垢フローリング、グレーのキッチンカウンター、コンクリートカウンター、セメントタイルのキッチンパネル、茶色い床) の写真
ニューヨークにある高級な中くらいなコンテンポラリースタイルのおしゃれなキッチン (ドロップインシンク、フラットパネル扉のキャビネット、白いキャビネット、グレーのキッチンパネル、黒い調理設備、無垢フローリング、グレーのキッチンカウンター、コンクリートカウンター、セメントタイルのキッチンパネル、茶色い床) の写真

A narrow galley kitchen with glass extension at the rear. The glass extension is created from slim aluminium sliding doors with a structural glass roof above. The glass extension provides lots of natural light into the terrace home which has no side windows. A further frameless glass rooflight further into the kitchen extension adds more light.
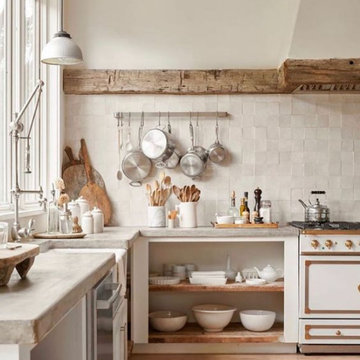
Cuisine de style rustique aux teintes claires et matériaux nobles
他の地域にある高級な広いトラディショナルスタイルのおしゃれなキッチン (シングルシンク、シェーカースタイル扉のキャビネット、白いキャビネット、コンクリートカウンター、白いキッチンパネル、セメントタイルのキッチンパネル、白い調理設備、無垢フローリング、茶色い床、グレーのキッチンカウンター、窓) の写真
他の地域にある高級な広いトラディショナルスタイルのおしゃれなキッチン (シングルシンク、シェーカースタイル扉のキャビネット、白いキャビネット、コンクリートカウンター、白いキッチンパネル、セメントタイルのキッチンパネル、白い調理設備、無垢フローリング、茶色い床、グレーのキッチンカウンター、窓) の写真
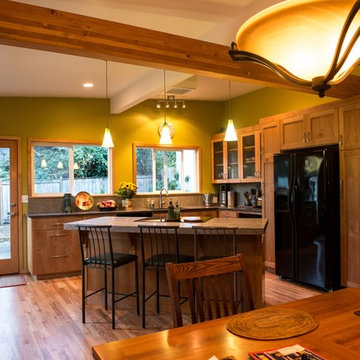
This country style kitchen remodel consisted of removing the walls around this small kitchen creating a large open kitchen with island, and adding an exposed beam to support the weight of the roof. The finishes of this project included custom IKEA cabinetry with alder fronts and concrete tile and slab countertop.

A narrow galley kitchen with glass extension at the rear. The glass extension is created from slim aluminium sliding doors with a structural glass roof above. The glass extension provides lots of natural light into the terrace home which has no side windows. A further frameless glass rooflight further into the kitchen extension adds more light.
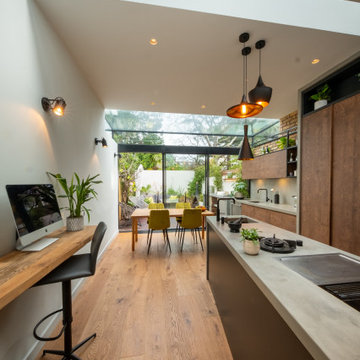
A narrow galley kitchen with glass extension at the rear. The glass extension is created from slim aluminium sliding doors with a structural glass roof above. The glass extension provides lots of natural light into the terrace home which has no side windows. A further frameless glass rooflight further into the kitchen extension adds more light.
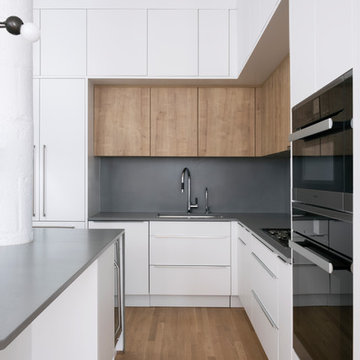
Photography: Natalia Lorca Ruiz
ニューヨークにある高級な中くらいなコンテンポラリースタイルのおしゃれなキッチン (ドロップインシンク、フラットパネル扉のキャビネット、白いキャビネット、コンクリートカウンター、グレーのキッチンパネル、セメントタイルのキッチンパネル、黒い調理設備、無垢フローリング、茶色い床、グレーのキッチンカウンター) の写真
ニューヨークにある高級な中くらいなコンテンポラリースタイルのおしゃれなキッチン (ドロップインシンク、フラットパネル扉のキャビネット、白いキャビネット、コンクリートカウンター、グレーのキッチンパネル、セメントタイルのキッチンパネル、黒い調理設備、無垢フローリング、茶色い床、グレーのキッチンカウンター) の写真
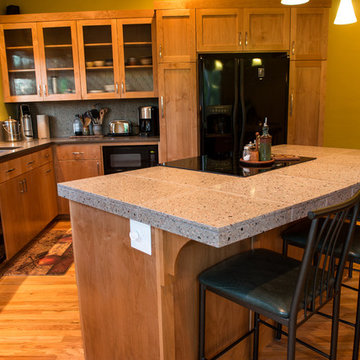
This country style kitchen remodel consisted of removing the walls around this small kitchen creating a large open kitchen with island, and adding an exposed beam to support the weight of the roof. The finishes of this project included custom IKEA cabinetry with alder fronts and concrete tile and slab countertop.
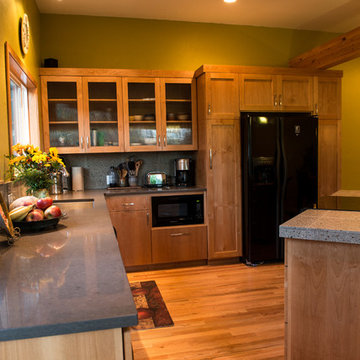
This country style kitchen remodel consisted of removing the walls around this small kitchen creating a large open kitchen with island, and adding an exposed beam to support the weight of the roof. The finishes of this project included custom IKEA cabinetry with alder fronts and concrete tile and slab countertop.
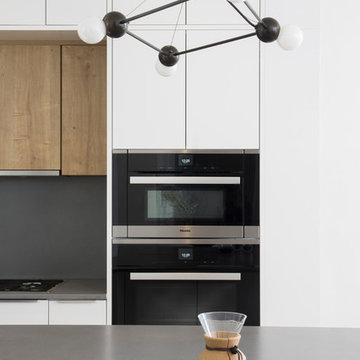
Concrete Kitchen Island
ニューヨークにある高級な中くらいなコンテンポラリースタイルのおしゃれなキッチン (ドロップインシンク、フラットパネル扉のキャビネット、白いキャビネット、コンクリートカウンター、グレーのキッチンパネル、セメントタイルのキッチンパネル、黒い調理設備、無垢フローリング、茶色い床、グレーのキッチンカウンター) の写真
ニューヨークにある高級な中くらいなコンテンポラリースタイルのおしゃれなキッチン (ドロップインシンク、フラットパネル扉のキャビネット、白いキャビネット、コンクリートカウンター、グレーのキッチンパネル、セメントタイルのキッチンパネル、黒い調理設備、無垢フローリング、茶色い床、グレーのキッチンカウンター) の写真
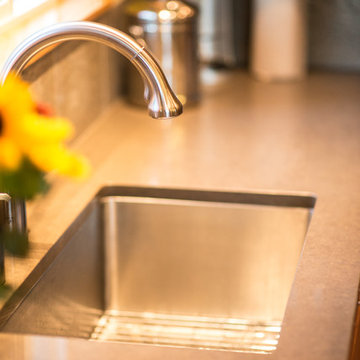
This country style kitchen remodel consisted of removing the walls around this small kitchen creating a large open kitchen with island, and adding an exposed beam to support the weight of the roof. The finishes of this project included custom IKEA cabinetry with alder fronts and concrete tile and slab countertop.
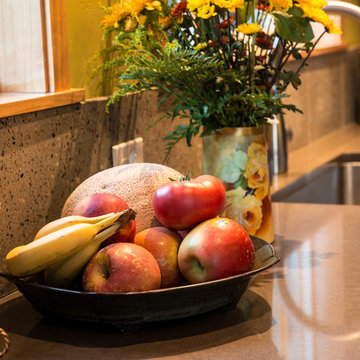
This country style kitchen remodel consisted of removing the walls around this small kitchen creating a large open kitchen with island, and adding an exposed beam to support the weight of the roof. The finishes of this project included custom IKEA cabinetry with alder fronts and concrete tile and slab countertop.
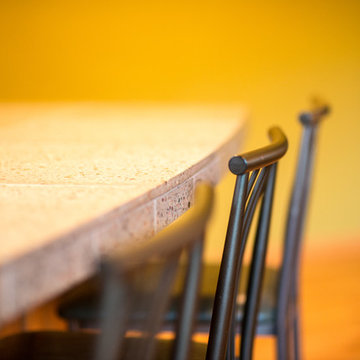
This country style kitchen remodel consisted of removing the walls around this small kitchen creating a large open kitchen with island, and adding an exposed beam to support the weight of the roof. The finishes of this project included custom IKEA cabinetry with alder fronts and concrete tile and slab countertop.
キッチン (セメントタイルのキッチンパネル、フラットパネル扉のキャビネット、シェーカースタイル扉のキャビネット、グレーのキッチンカウンター、コンクリートカウンター、タイルカウンター、木材カウンター、レンガの床、無垢フローリング、クッションフロア、茶色い床) の写真
1