キッチン (セメントタイルのキッチンパネル、大理石のキッチンパネル、ガラスまたは窓のキッチンパネル、白いキャビネット、グレーとブラウン) の写真
絞り込み:
資材コスト
並び替え:今日の人気順
写真 1〜20 枚目(全 20 枚)
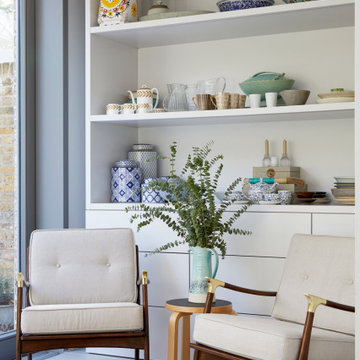
The dining area is designed for both elegance and functionality. The marble-topped table and vintage chairs offer a classic touch, while the bespoke shelving displays exquisite crockery. The nook is intentionally positioned to enjoy views of the garden, blending indoor luxury with outdoor serenity.
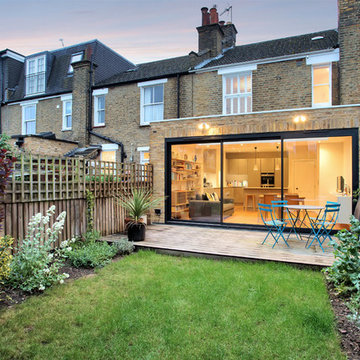
This very slick flat roof contemporary extension has extra large skylight in the roof and slim profile sliding doors across the rear.
The kitchen has been positioned in the original dining room space to keep it nicely compartmentalised, without obstructing the traffic path on entrance in from the hallway. It also brightens up the darker zone of the space, pushing dining and living into the actual extension and, as such, the brightest part of the room.
We also created a utility cupboard following the line of the staircase to the side of the kitchen entrance which keeps it away from the main kitchen and reduces the noise.
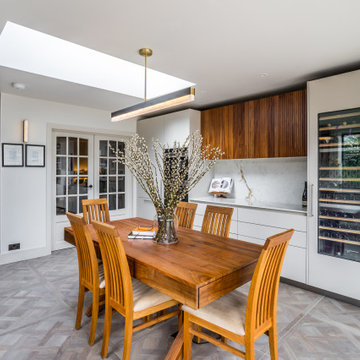
This is a beautiful new fitted kitchen with wonderful
オックスフォードシャーにあるラグジュアリーな中くらいなコンテンポラリースタイルのおしゃれなキッチン (一体型シンク、フラットパネル扉のキャビネット、白いキャビネット、人工大理石カウンター、白いキッチンパネル、大理石のキッチンパネル、パネルと同色の調理設備、磁器タイルの床、アイランドなし、グレーの床、白いキッチンカウンター、グレーとブラウン) の写真
オックスフォードシャーにあるラグジュアリーな中くらいなコンテンポラリースタイルのおしゃれなキッチン (一体型シンク、フラットパネル扉のキャビネット、白いキャビネット、人工大理石カウンター、白いキッチンパネル、大理石のキッチンパネル、パネルと同色の調理設備、磁器タイルの床、アイランドなし、グレーの床、白いキッチンカウンター、グレーとブラウン) の写真
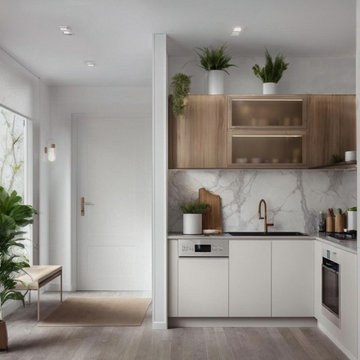
ロンドンにあるお手頃価格の北欧スタイルのおしゃれなキッチン (フラットパネル扉のキャビネット、白いキャビネット、珪岩カウンター、白いキッチンパネル、大理石のキッチンパネル、シルバーの調理設備、合板フローリング、ベージュの床、白いキッチンカウンター、グレーとブラウン) の写真
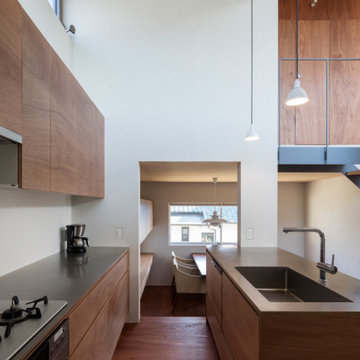
開放的な吹抜け空間にあるキッチン。
photo : Shigeo Ogawa
他の地域にあるお手頃価格の中くらいなモダンスタイルのおしゃれなキッチン (一体型シンク、フラットパネル扉のキャビネット、白いキャビネット、ステンレスカウンター、白いキッチンパネル、セメントタイルのキッチンパネル、シルバーの調理設備、合板フローリング、茶色い床、グレーのキッチンカウンター、塗装板張りの天井、グレーとブラウン) の写真
他の地域にあるお手頃価格の中くらいなモダンスタイルのおしゃれなキッチン (一体型シンク、フラットパネル扉のキャビネット、白いキャビネット、ステンレスカウンター、白いキッチンパネル、セメントタイルのキッチンパネル、シルバーの調理設備、合板フローリング、茶色い床、グレーのキッチンカウンター、塗装板張りの天井、グレーとブラウン) の写真
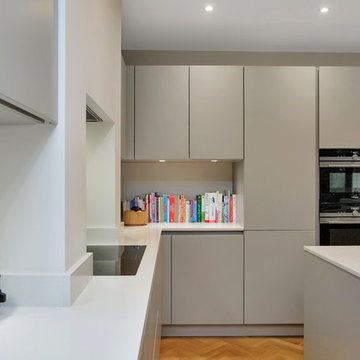
This very slick flat roof contemporary extension has extra large skylight in the roof and slim profile sliding doors across the rear.
The kitchen has been positioned in the original dining room space to keep it nicely compartmentalised, without obstructing the traffic path on entrance in from the hallway. It also brightens up the darker zone of the space, pushing dining and living into the actual extension and, as such, the brightest part of the room.
We also created a utility cupboard following the line of the staircase to the side of the kitchen entrance which keeps it away from the main kitchen and reduces the noise.
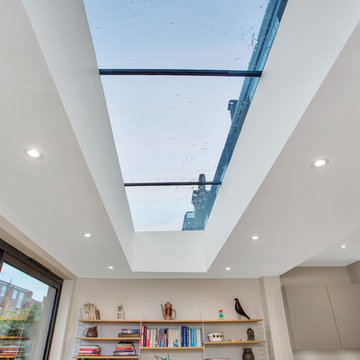
This very slick flat roof contemporary extension has extra large skylight in the roof and slim profile sliding doors across the rear.
The kitchen has been positioned in the original dining room space to keep it nicely compartmentalised, without obstructing the traffic path on entrance in from the hallway. It also brightens up the darker zone of the space, pushing dining and living into the actual extension and, as such, the brightest part of the room.
We also created a utility cupboard following the line of the staircase to the side of the kitchen entrance which keeps it away from the main kitchen and reduces the noise.
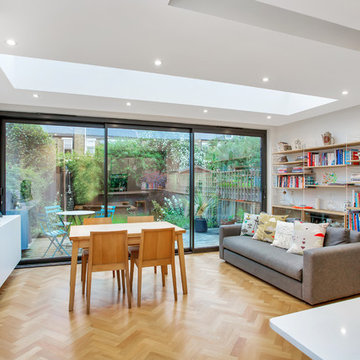
This very slick flat roof contemporary extension has extra large skylight in the roof and slim profile sliding doors across the rear.
The kitchen has been positioned in the original dining room space to keep it nicely compartmentalised, without obstructing the traffic path on entrance in from the hallway. It also brightens up the darker zone of the space, pushing dining and living into the actual extension and, as such, the brightest part of the room.
We also created a utility cupboard following the line of the staircase to the side of the kitchen entrance which keeps it away from the main kitchen and reduces the noise.
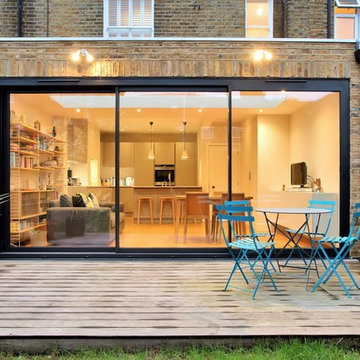
This very slick flat roof contemporary extension has extra large skylight in the roof and slim profile sliding doors across the rear.
The kitchen has been positioned in the original dining room space to keep it nicely compartmentalised, without obstructing the traffic path on entrance in from the hallway. It also brightens up the darker zone of the space, pushing dining and living into the actual extension and, as such, the brightest part of the room.
We also created a utility cupboard following the line of the staircase to the side of the kitchen entrance which keeps it away from the main kitchen and reduces the noise.
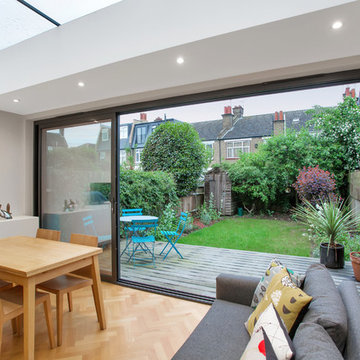
This very slick flat roof contemporary extension has extra large skylight in the roof and slim profile sliding doors across the rear.
The kitchen has been positioned in the original dining room space to keep it nicely compartmentalised, without obstructing the traffic path on entrance in from the hallway. It also brightens up the darker zone of the space, pushing dining and living into the actual extension and, as such, the brightest part of the room.
We also created a utility cupboard following the line of the staircase to the side of the kitchen entrance which keeps it away from the main kitchen and reduces the noise.
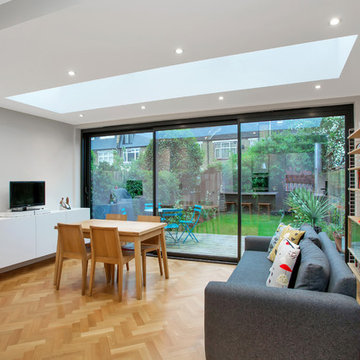
This very slick flat roof contemporary extension has extra large skylight in the roof and slim profile sliding doors across the rear.
The kitchen has been positioned in the original dining room space to keep it nicely compartmentalised, without obstructing the traffic path on entrance in from the hallway. It also brightens up the darker zone of the space, pushing dining and living into the actual extension and, as such, the brightest part of the room.
We also created a utility cupboard following the line of the staircase to the side of the kitchen entrance which keeps it away from the main kitchen and reduces the noise.
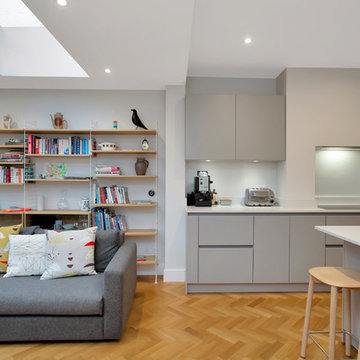
This very slick flat roof contemporary extension has extra large skylight in the roof and slim profile sliding doors across the rear.
The kitchen has been positioned in the original dining room space to keep it nicely compartmentalised, without obstructing the traffic path on entrance in from the hallway. It also brightens up the darker zone of the space, pushing dining and living into the actual extension and, as such, the brightest part of the room.
We also created a utility cupboard following the line of the staircase to the side of the kitchen entrance which keeps it away from the main kitchen and reduces the noise.
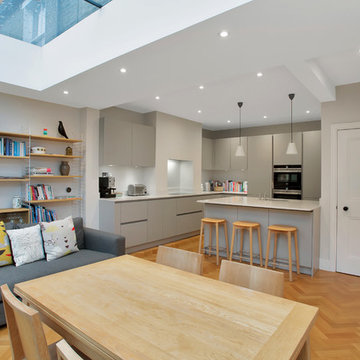
This very slick flat roof contemporary extension has extra large skylight in the roof and slim profile sliding doors across the rear.
The kitchen has been positioned in the original dining room space to keep it nicely compartmentalised, without obstructing the traffic path on entrance in from the hallway. It also brightens up the darker zone of the space, pushing dining and living into the actual extension and, as such, the brightest part of the room.
We also created a utility cupboard following the line of the staircase to the side of the kitchen entrance which keeps it away from the main kitchen and reduces the noise.
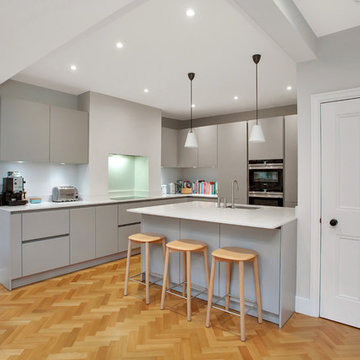
This very slick flat roof contemporary extension has extra large skylight in the roof and slim profile sliding doors across the rear.
The kitchen has been positioned in the original dining room space to keep it nicely compartmentalised, without obstructing the traffic path on entrance in from the hallway. It also brightens up the darker zone of the space, pushing dining and living into the actual extension and, as such, the brightest part of the room.
We also created a utility cupboard following the line of the staircase to the side of the kitchen entrance which keeps it away from the main kitchen and reduces the noise.
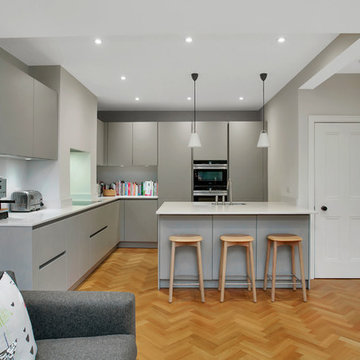
This very slick flat roof contemporary extension has extra large skylight in the roof and slim profile sliding doors across the rear.
The kitchen has been positioned in the original dining room space to keep it nicely compartmentalised, without obstructing the traffic path on entrance in from the hallway. It also brightens up the darker zone of the space, pushing dining and living into the actual extension and, as such, the brightest part of the room.
We also created a utility cupboard following the line of the staircase to the side of the kitchen entrance which keeps it away from the main kitchen and reduces the noise.
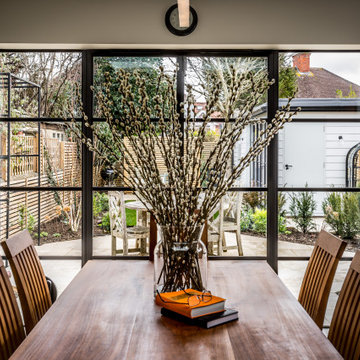
This is a beautiful new fitted kitchen with wonderful
オックスフォードシャーにあるラグジュアリーな中くらいなコンテンポラリースタイルのおしゃれなキッチン (一体型シンク、フラットパネル扉のキャビネット、白いキャビネット、人工大理石カウンター、白いキッチンパネル、大理石のキッチンパネル、パネルと同色の調理設備、磁器タイルの床、アイランドなし、グレーの床、白いキッチンカウンター、グレーとブラウン) の写真
オックスフォードシャーにあるラグジュアリーな中くらいなコンテンポラリースタイルのおしゃれなキッチン (一体型シンク、フラットパネル扉のキャビネット、白いキャビネット、人工大理石カウンター、白いキッチンパネル、大理石のキッチンパネル、パネルと同色の調理設備、磁器タイルの床、アイランドなし、グレーの床、白いキッチンカウンター、グレーとブラウン) の写真
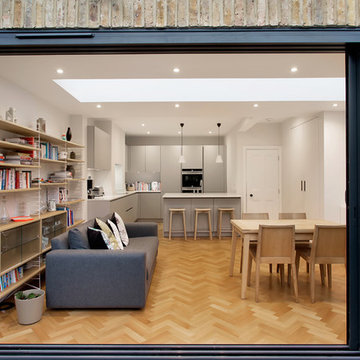
This very slick flat roof contemporary extension has extra large skylight in the roof and slim profile sliding doors across the rear.
The kitchen has been positioned in the original dining room space to keep it nicely compartmentalised, without obstructing the traffic path on entrance in from the hallway. It also brightens up the darker zone of the space, pushing dining and living into the actual extension and, as such, the brightest part of the room.
We also created a utility cupboard following the line of the staircase to the side of the kitchen entrance which keeps it away from the main kitchen and reduces the noise.
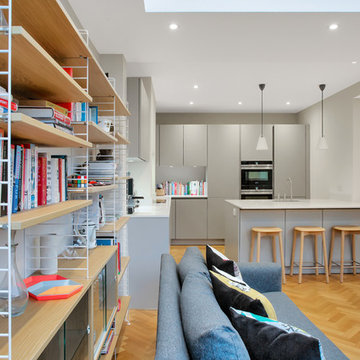
This very slick flat roof contemporary extension has extra large skylight in the roof and slim profile sliding doors across the rear.
The kitchen has been positioned in the original dining room space to keep it nicely compartmentalised, without obstructing the traffic path on entrance in from the hallway. It also brightens up the darker zone of the space, pushing dining and living into the actual extension and, as such, the brightest part of the room.
We also created a utility cupboard following the line of the staircase to the side of the kitchen entrance which keeps it away from the main kitchen and reduces the noise.
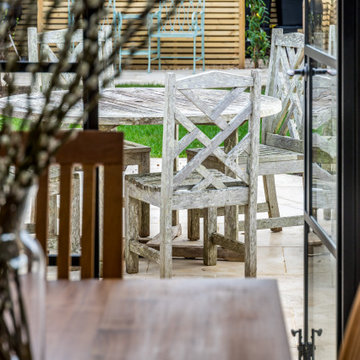
This is a beautiful new fitted kitchen with wonderful bespoke cabinetry, louvred doors and
オックスフォードシャーにあるラグジュアリーな中くらいなコンテンポラリースタイルのおしゃれなキッチン (一体型シンク、フラットパネル扉のキャビネット、白いキャビネット、人工大理石カウンター、白いキッチンパネル、大理石のキッチンパネル、パネルと同色の調理設備、磁器タイルの床、アイランドなし、グレーの床、白いキッチンカウンター、グレーとブラウン) の写真
オックスフォードシャーにあるラグジュアリーな中くらいなコンテンポラリースタイルのおしゃれなキッチン (一体型シンク、フラットパネル扉のキャビネット、白いキャビネット、人工大理石カウンター、白いキッチンパネル、大理石のキッチンパネル、パネルと同色の調理設備、磁器タイルの床、アイランドなし、グレーの床、白いキッチンカウンター、グレーとブラウン) の写真
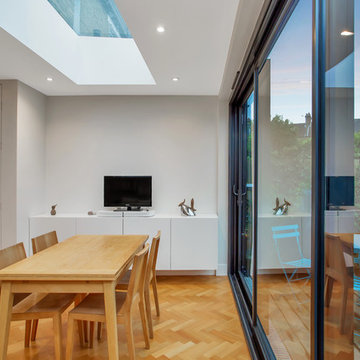
This very slick flat roof contemporary extension has extra large skylight in the roof and slim profile sliding doors across the rear.
The kitchen has been positioned in the original dining room space to keep it nicely compartmentalised, without obstructing the traffic path on entrance in from the hallway. It also brightens up the darker zone of the space, pushing dining and living into the actual extension and, as such, the brightest part of the room.
We also created a utility cupboard following the line of the staircase to the side of the kitchen entrance which keeps it away from the main kitchen and reduces the noise.
キッチン (セメントタイルのキッチンパネル、大理石のキッチンパネル、ガラスまたは窓のキッチンパネル、白いキャビネット、グレーとブラウン) の写真
1