高級なベージュのキッチン (セメントタイルのキッチンパネル、ガラスタイルのキッチンパネル、石タイルのキッチンパネル、グレーとクリーム色) の写真
絞り込み:
資材コスト
並び替え:今日の人気順
写真 1〜19 枚目(全 19 枚)

Rick Pharaoh
他の地域にある高級な広い地中海スタイルのおしゃれなキッチン (エプロンフロントシンク、レイズドパネル扉のキャビネット、淡色木目調キャビネット、木材カウンター、白いキッチンパネル、セメントタイルのキッチンパネル、シルバーの調理設備、セラミックタイルの床、グレーとクリーム色) の写真
他の地域にある高級な広い地中海スタイルのおしゃれなキッチン (エプロンフロントシンク、レイズドパネル扉のキャビネット、淡色木目調キャビネット、木材カウンター、白いキッチンパネル、セメントタイルのキッチンパネル、シルバーの調理設備、セラミックタイルの床、グレーとクリーム色) の写真
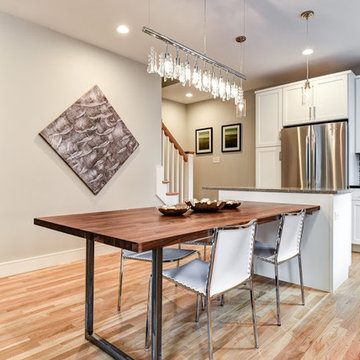
ボストンにある高級な中くらいなトロピカルスタイルのおしゃれなキッチン (白いキャビネット、クオーツストーンカウンター、マルチカラーのキッチンパネル、石タイルのキッチンパネル、シルバーの調理設備、淡色無垢フローリング、シェーカースタイル扉のキャビネット、グレーとクリーム色) の写真
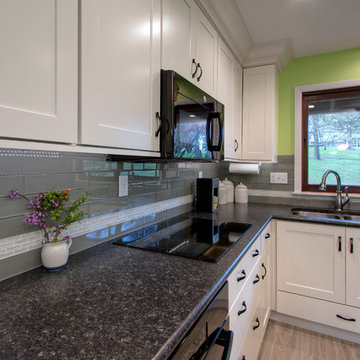
A double undermount sink surrounded by Midnight Stone Formica countertops. The backsplash is a smoke grey glass field tile with a white glass gemstone mosaic tile racing stripe.
Cabinets are Showplace maple in the Pendleton door style with a Soft Cream finish. Cabinet pulls are Heirloom Silver pulls by Liberty.
Photo by Toby Weiss for Mosby Building Arts
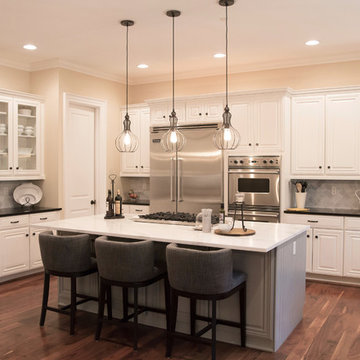
ポートランドにある高級な中くらいなトランジショナルスタイルのおしゃれなキッチン (レイズドパネル扉のキャビネット、白いキャビネット、石タイルのキッチンパネル、シルバーの調理設備、無垢フローリング、グレーのキッチンパネル、アンダーカウンターシンク、珪岩カウンター、グレーとクリーム色) の写真
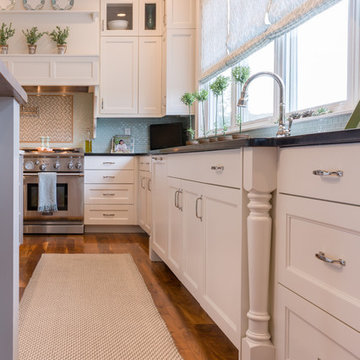
We gave this kitchen a fresh new look by painting the cabinets. We used a soft white on the perimeter to set off the aqua glass back splash and the honed black granite counter tops. The island is painted a light grey and the counter tops are honed marble. Plumbing and hardware are in polished nickel. Window treatments are in Schumacher trellis aqua. The floors are walnut with a water based finish. Light fixtures by Restoration Hardware and rugs by Dash and Albert.

THE DREAM White Kitchen! This room is elegant and visually stunning with clean modern lines, and yet replete with warm, inviting charm in every aspect of its design. This gorgeous white kitchen by Courthouse Design/Build with wonderful Wood-Mode cabinetry from the Courthouse Kitchens & Baths Design Studio seamlessly combines traditional elements with contemporary, modern design to bring that perfect dream of a white kitchen to life.
Kenneth M. Wyner Photography Inc.
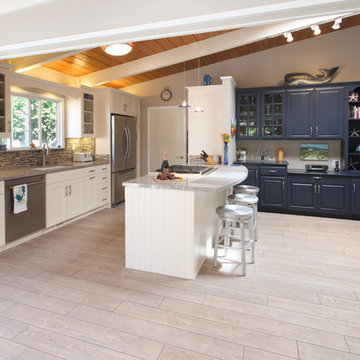
サンフランシスコにある高級なビーチスタイルのおしゃれなキッチン (ドロップインシンク、レイズドパネル扉のキャビネット、青いキャビネット、ラミネートカウンター、マルチカラーのキッチンパネル、ガラスタイルのキッチンパネル、シルバーの調理設備、グレーとクリーム色) の写真
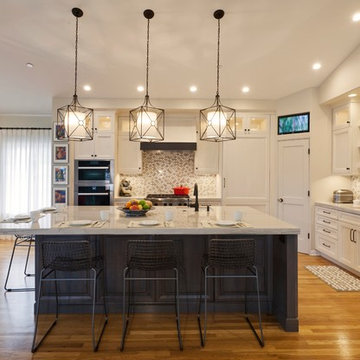
The aesthetics of the kitchen were critical because it is centrally located in the great room of which it is a part. The challenge was to integrate the kitchen into the larger space while making sure it didn't dominate it. We accomplished this by using a restrained color palette of cream, gold, gray-green and gray-blue with touches of deeper chocolate brown. The same colors repeat in the quartzite counters, arabesque stone mosaic back splash and stacked slate accent wall (also used in the fireplace in the living area). The uppermost cabinets feature glass doors and lighting to showcase a collection of crystal inherited from the client's grandmother. This feature is beautiful but also makes good use of cabinets too tall to reach conveniently. The glass doors add sparkle and the cabinet height enhances vertical lines of the space and draws the eye toward the vaulted ceiling.
Photo by Lane Barden
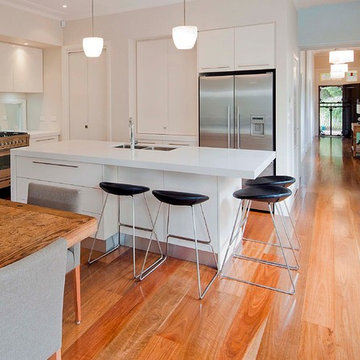
Design by Key Piece
http://keypiece.com.au
info@keypiece.com.au
Adrienne Bizzarri Photography
http://adriennebizzarri.photomerchant.net/
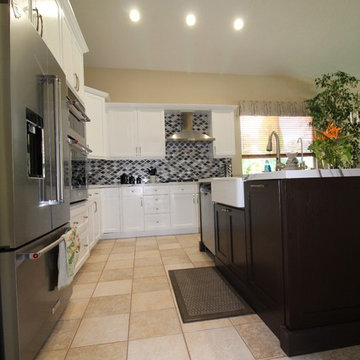
This is a traditional kitchen layout with stainless steel appliances and an island with a farmhouse sink. The cabinets are a mixture of black and white colors with an accent of black and white glass tile back splash that tie them in together. This kitchen flow is ideal for large families or entertaining making it easy to interact with guests while working in the kitchen at the same time.
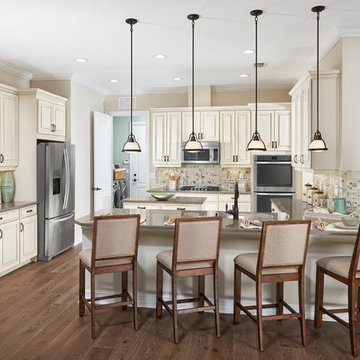
This kitchen features glass tile backsplash with creamy white cabinets and a gray quartz countertop. You will see bronze finishes to give it a rustic touch.
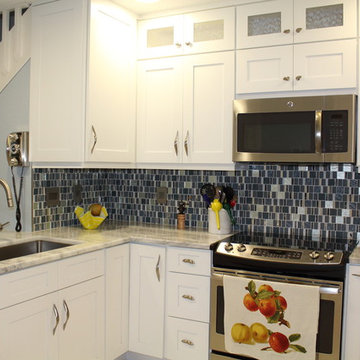
マイアミにある高級な中くらいなトランジショナルスタイルのおしゃれなキッチン (アンダーカウンターシンク、シェーカースタイル扉のキャビネット、白いキャビネット、珪岩カウンター、グレーのキッチンパネル、ガラスタイルのキッチンパネル、シルバーの調理設備、磁器タイルの床、アイランドなし、白い床、グレーとクリーム色) の写真
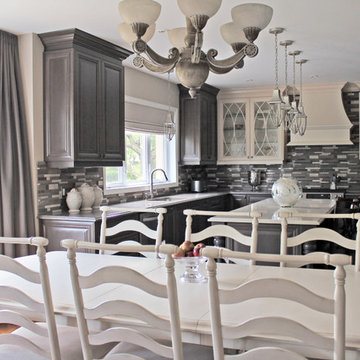
Laura Garner (photography)
モントリオールにある高級な広いトラディショナルスタイルのおしゃれなキッチン (アンダーカウンターシンク、レイズドパネル扉のキャビネット、グレーのキャビネット、クオーツストーンカウンター、グレーのキッチンパネル、石タイルのキッチンパネル、シルバーの調理設備、無垢フローリング、グレーとクリーム色) の写真
モントリオールにある高級な広いトラディショナルスタイルのおしゃれなキッチン (アンダーカウンターシンク、レイズドパネル扉のキャビネット、グレーのキャビネット、クオーツストーンカウンター、グレーのキッチンパネル、石タイルのキッチンパネル、シルバーの調理設備、無垢フローリング、グレーとクリーム色) の写真
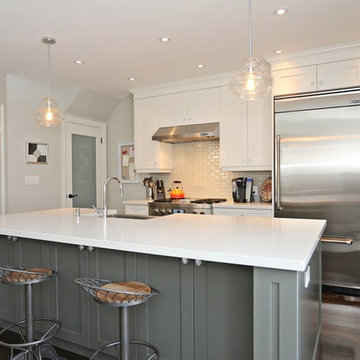
トロントにある高級な中くらいなトランジショナルスタイルのおしゃれなキッチン (エプロンフロントシンク、白いキャビネット、白いキッチンパネル、ガラスタイルのキッチンパネル、シルバーの調理設備、濃色無垢フローリング、クオーツストーンカウンター、グレーとクリーム色) の写真
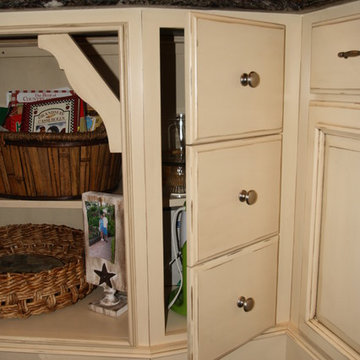
他の地域にある高級な広いトラディショナルスタイルのおしゃれなキッチン (アンダーカウンターシンク、レイズドパネル扉のキャビネット、白いキャビネット、御影石カウンター、マルチカラーのキッチンパネル、ガラスタイルのキッチンパネル、シルバーの調理設備、濃色無垢フローリング、グレーとクリーム色) の写真
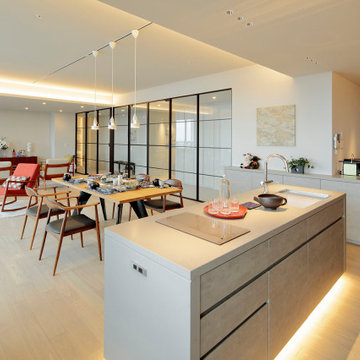
アイランドキッチンは友人たちと集まって作業をしたり、少し温めできるようにIHコンロを組み込みました。側面もクォーツとして石のような素材感を出していますが、引き出し収納は石目のシート材を貼り付けています。
東京23区にある高級な広いモダンスタイルのおしゃれなキッチン (アンダーカウンターシンク、インセット扉のキャビネット、グレーのキャビネット、クオーツストーンカウンター、白いキッチンパネル、ガラスタイルのキッチンパネル、シルバーの調理設備、淡色無垢フローリング、ベージュの床、グレーのキッチンカウンター、クロスの天井、窓、グレーとクリーム色) の写真
東京23区にある高級な広いモダンスタイルのおしゃれなキッチン (アンダーカウンターシンク、インセット扉のキャビネット、グレーのキャビネット、クオーツストーンカウンター、白いキッチンパネル、ガラスタイルのキッチンパネル、シルバーの調理設備、淡色無垢フローリング、ベージュの床、グレーのキッチンカウンター、クロスの天井、窓、グレーとクリーム色) の写真
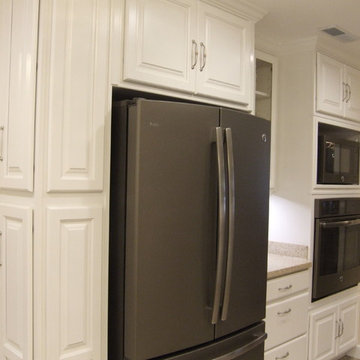
The kitchen remodel included eliminating the breakfast area, closing an unused window to the garage, improving the layout and flow of the space, and opening up the wall to the dining room, The entry to the laundry room was also enlarged, and a new back door with partial glass was installed from the laundry room to the backyard for easier access to a new patio area, and more natural light. New flooring, cabinetry, counter tops, tile, lighting and plumbing fixtures were installed.
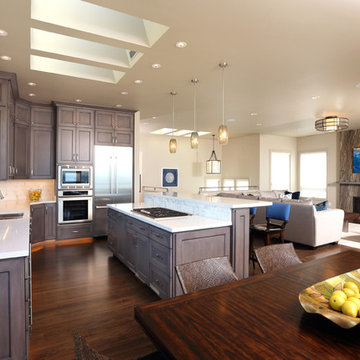
Douglas Johnson Photography
サンフランシスコにある高級な広いコンテンポラリースタイルのおしゃれなキッチン (ドロップインシンク、落し込みパネル扉のキャビネット、グレーのキャビネット、クオーツストーンカウンター、白いキッチンパネル、シルバーの調理設備、濃色無垢フローリング、ガラスタイルのキッチンパネル、グレーとクリーム色) の写真
サンフランシスコにある高級な広いコンテンポラリースタイルのおしゃれなキッチン (ドロップインシンク、落し込みパネル扉のキャビネット、グレーのキャビネット、クオーツストーンカウンター、白いキッチンパネル、シルバーの調理設備、濃色無垢フローリング、ガラスタイルのキッチンパネル、グレーとクリーム色) の写真
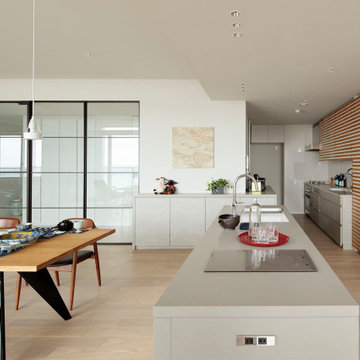
奥に見えるキッチンは既存のキッチンをリメイクして作りました。天板はアイランドキッチンと同じクォーツ材とし水栓・加熱機器の交換をしています。レンジフードは同時給排気機器にバリエーションが少なく、見えにくい位置なので再利用としています。
東京23区にある高級な広いモダンスタイルのおしゃれなキッチン (アンダーカウンターシンク、インセット扉のキャビネット、グレーのキャビネット、クオーツストーンカウンター、白いキッチンパネル、ガラスタイルのキッチンパネル、シルバーの調理設備、淡色無垢フローリング、ベージュの床、グレーのキッチンカウンター、クロスの天井、窓、グレーとクリーム色) の写真
東京23区にある高級な広いモダンスタイルのおしゃれなキッチン (アンダーカウンターシンク、インセット扉のキャビネット、グレーのキャビネット、クオーツストーンカウンター、白いキッチンパネル、ガラスタイルのキッチンパネル、シルバーの調理設備、淡色無垢フローリング、ベージュの床、グレーのキッチンカウンター、クロスの天井、窓、グレーとクリーム色) の写真
高級なベージュのキッチン (セメントタイルのキッチンパネル、ガラスタイルのキッチンパネル、石タイルのキッチンパネル、グレーとクリーム色) の写真
1