ブラウンのキッチン (レンガのキッチンパネル、フラットパネル扉のキャビネット、御影石カウンター、ソープストーンカウンター、ベージュの床) の写真
絞り込み:
資材コスト
並び替え:今日の人気順
写真 1〜13 枚目(全 13 枚)

オレンジカウンティにある中くらいなコンテンポラリースタイルのおしゃれなキッチン (アンダーカウンターシンク、白いキャビネット、白いキッチンパネル、シルバーの調理設備、御影石カウンター、レンガのキッチンパネル、磁器タイルの床、ベージュの床、フラットパネル扉のキャビネット) の写真
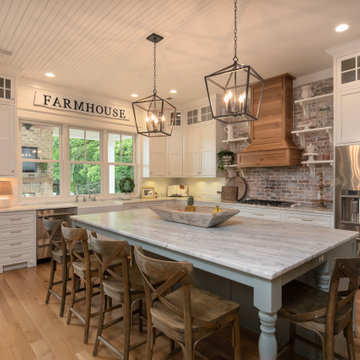
Originally Built in 1903, this century old farmhouse located in Powdersville, SC fortunately retained most of its original materials and details when the client purchased the home. Original features such as the Bead Board Walls and Ceilings, Horizontal Panel Doors and Brick Fireplaces were meticulously restored to the former glory allowing the owner’s goal to be achieved of having the original areas coordinate seamlessly into the new construction.
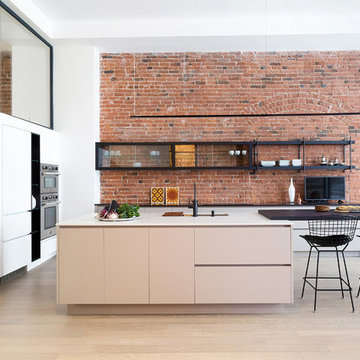
Mélanie Elliott
モントリオールにあるインダストリアルスタイルのおしゃれなキッチン (白いキャビネット、御影石カウンター、赤いキッチンパネル、レンガのキッチンパネル、シルバーの調理設備、黒いキッチンカウンター、アンダーカウンターシンク、フラットパネル扉のキャビネット、淡色無垢フローリング、ベージュの床) の写真
モントリオールにあるインダストリアルスタイルのおしゃれなキッチン (白いキャビネット、御影石カウンター、赤いキッチンパネル、レンガのキッチンパネル、シルバーの調理設備、黒いキッチンカウンター、アンダーカウンターシンク、フラットパネル扉のキャビネット、淡色無垢フローリング、ベージュの床) の写真
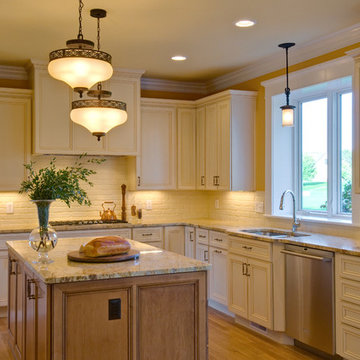
Steve Kuzma Photography
デトロイトにあるラグジュアリーな広いトラディショナルスタイルのおしゃれなキッチン (アンダーカウンターシンク、フラットパネル扉のキャビネット、白いキャビネット、御影石カウンター、白いキッチンパネル、レンガのキッチンパネル、シルバーの調理設備、淡色無垢フローリング、ベージュの床) の写真
デトロイトにあるラグジュアリーな広いトラディショナルスタイルのおしゃれなキッチン (アンダーカウンターシンク、フラットパネル扉のキャビネット、白いキャビネット、御影石カウンター、白いキッチンパネル、レンガのキッチンパネル、シルバーの調理設備、淡色無垢フローリング、ベージュの床) の写真
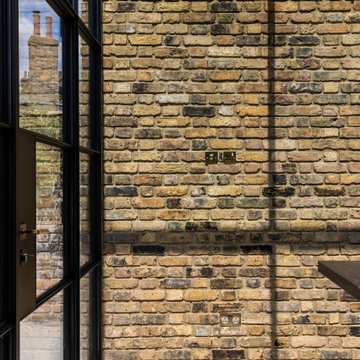
ロンドンにあるラグジュアリーな小さなインダストリアルスタイルのおしゃれなキッチン (ドロップインシンク、フラットパネル扉のキャビネット、緑のキャビネット、御影石カウンター、ベージュキッチンパネル、レンガのキッチンパネル、パネルと同色の調理設備、ライムストーンの床、ベージュの床、黒いキッチンカウンター) の写真
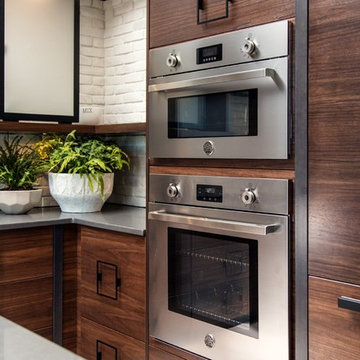
他の地域にある広いコンテンポラリースタイルのおしゃれなキッチン (アンダーカウンターシンク、フラットパネル扉のキャビネット、濃色木目調キャビネット、ソープストーンカウンター、白いキッチンパネル、レンガのキッチンパネル、パネルと同色の調理設備、淡色無垢フローリング、ベージュの床) の写真
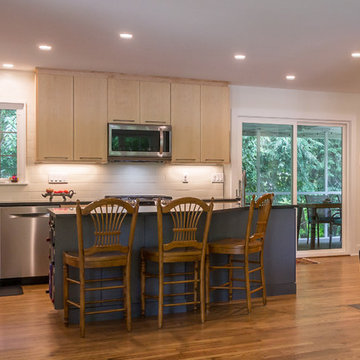
This kitchen remodel included removing two walls, replacing front and side doors, and taking over from a previous contractor, in this '70s ranch-style home. The client already had the cabinets and countertops, but needed a final design, two walls removed, and everything installed. The offset island gives a clear view to the living room. All new LED ceiling recessed cans and under-cabinet lighting. They love the new main entry door with openable, twin sidelights with screens to let the fresh air in.
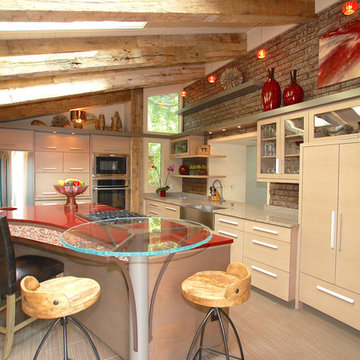
ワシントンD.C.にある高級な中くらいなエクレクティックスタイルのおしゃれなキッチン (エプロンフロントシンク、フラットパネル扉のキャビネット、淡色木目調キャビネット、御影石カウンター、ベージュキッチンパネル、レンガのキッチンパネル、シルバーの調理設備、淡色無垢フローリング、ベージュの床) の写真
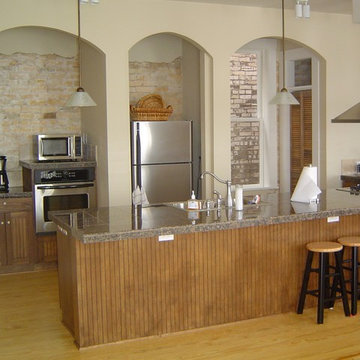
Renovate Paint and Design
オースティンにある高級な広いコンテンポラリースタイルのおしゃれなキッチン (ダブルシンク、フラットパネル扉のキャビネット、淡色木目調キャビネット、御影石カウンター、シルバーの調理設備、淡色無垢フローリング、ベージュキッチンパネル、レンガのキッチンパネル、ベージュの床) の写真
オースティンにある高級な広いコンテンポラリースタイルのおしゃれなキッチン (ダブルシンク、フラットパネル扉のキャビネット、淡色木目調キャビネット、御影石カウンター、シルバーの調理設備、淡色無垢フローリング、ベージュキッチンパネル、レンガのキッチンパネル、ベージュの床) の写真
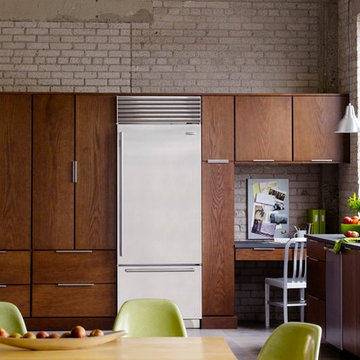
デンバーにある高級な広いコンテンポラリースタイルのおしゃれなキッチン (アンダーカウンターシンク、フラットパネル扉のキャビネット、濃色木目調キャビネット、御影石カウンター、ベージュキッチンパネル、レンガのキッチンパネル、シルバーの調理設備、磁器タイルの床、アイランドなし、ベージュの床) の写真
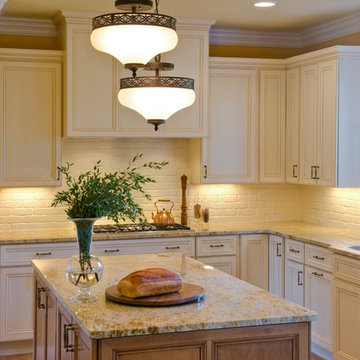
Steve Kuzma Photography
デトロイトにあるラグジュアリーな広いトラディショナルスタイルのおしゃれなキッチン (アンダーカウンターシンク、フラットパネル扉のキャビネット、白いキャビネット、御影石カウンター、白いキッチンパネル、シルバーの調理設備、淡色無垢フローリング、レンガのキッチンパネル、ベージュの床) の写真
デトロイトにあるラグジュアリーな広いトラディショナルスタイルのおしゃれなキッチン (アンダーカウンターシンク、フラットパネル扉のキャビネット、白いキャビネット、御影石カウンター、白いキッチンパネル、シルバーの調理設備、淡色無垢フローリング、レンガのキッチンパネル、ベージュの床) の写真
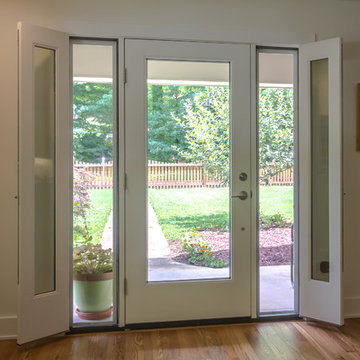
This front door assembly features openable, twin sidelights with screens to let the fresh air in. It was part of a larger remodeling project that included removing two walls, replacing front and side doors, and taking over from a previous contractor, in this '70s ranch-style home. The client already had the cabinets and countertops, but needed a final design, two walls removed, and everything installed. The offset island gives a clear view to the living room. All new LED ceiling recessed cans and under-cabinet lighting.
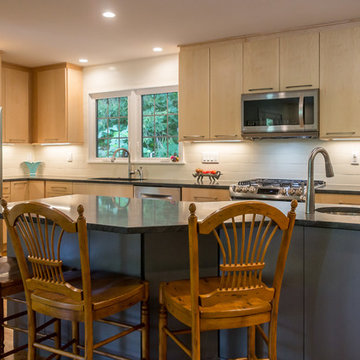
This kitchen remodel included removing two walls, replacing front and side doors, and taking over from a previous contractor, in this '70s ranch-style home. The client already had the cabinets and countertops, but needed a final design, two walls removed, and everything installed. The offset island gives a clear view to the living room. All new LED ceiling recessed cans and under-cabinet lighting. They love the new main entry door with openable, twin sidelights with screens to let the fresh air in.
ブラウンのキッチン (レンガのキッチンパネル、フラットパネル扉のキャビネット、御影石カウンター、ソープストーンカウンター、ベージュの床) の写真
1