キッチン (レンガのキッチンパネル、青いキャビネット、グレーのキャビネット、赤いキャビネット) の写真
絞り込み:
資材コスト
並び替え:今日の人気順
写真 1〜18 枚目(全 18 枚)
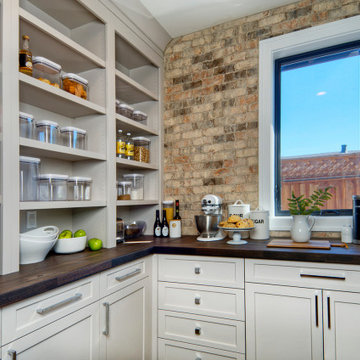
This "Cookie Kitchen" is a hidden pantry space that is perfect for all storage and accessory needs. Great place for planning that next baking adventure, making the perfect cup o joe and hiding an extensive pantry collection.
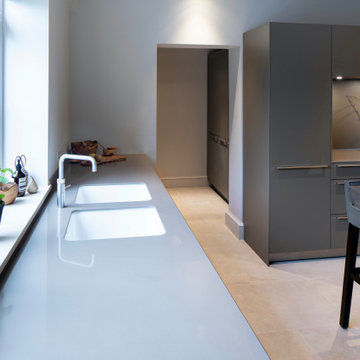
B3 Bulthaup Kitchen with Contemporary Pantry at the Janey Butler Interiors Manor House project. A stunning contemporary design Kitchen space with Gaggenau appliances & boiling water tap, Aga range cooker, vintage oak breakfast bar with leather bar stools, stunning feature light and fabulous walk in pantry with Rimadesio open shelving.
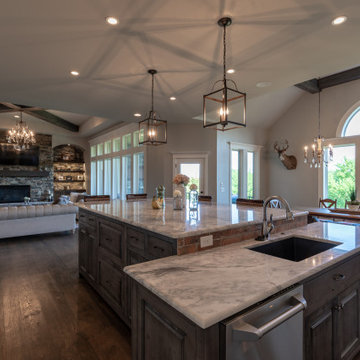
カンザスシティにある広いラスティックスタイルのおしゃれなキッチン (シェーカースタイル扉のキャビネット、大理石カウンター、マルチカラーのキッチンカウンター、グレーのキャビネット、茶色いキッチンパネル、レンガのキッチンパネル、アンダーカウンターシンク、シルバーの調理設備、濃色無垢フローリング、茶色い床、三角天井) の写真
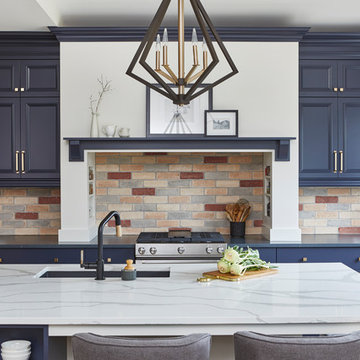
トロントにあるラグジュアリーな広いトランジショナルスタイルのおしゃれなキッチン (青いキャビネット、クオーツストーンカウンター、赤いキッチンパネル、レンガのキッチンパネル、シルバーの調理設備、淡色無垢フローリング、茶色い床、青いキッチンカウンター) の写真
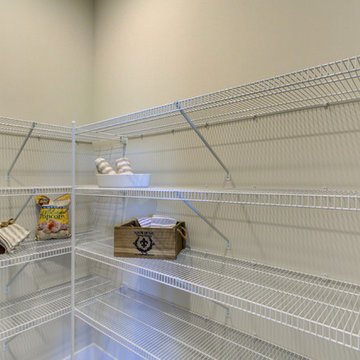
This 2-story home with first-floor owner’s suite includes a 3-car garage and an inviting front porch. A dramatic 2-story ceiling welcomes you into the foyer where hardwood flooring extends throughout the main living areas of the home including the dining room, great room, kitchen, and breakfast area. The foyer is flanked by the study to the right and the formal dining room with stylish coffered ceiling and craftsman style wainscoting to the left. The spacious great room with 2-story ceiling includes a cozy gas fireplace with custom tile surround. Adjacent to the great room is the kitchen and breakfast area. The kitchen is well-appointed with Cambria quartz countertops with tile backsplash, attractive cabinetry and a large pantry. The sunny breakfast area provides access to the patio and backyard. The owner’s suite with includes a private bathroom with 6’ tile shower with a fiberglass base, free standing tub, and an expansive closet. The 2nd floor includes a loft, 2 additional bedrooms and 2 full bathrooms.
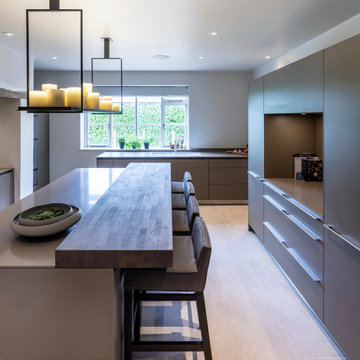
B3 Bulthaup Kitchen with Contemporary Pantry at the Janey Butler Interiors Manor House project. A stunning contemporary design Kitchen space with Gaggenau appliances & boiling water tap, Aga range cooker, vintage oak breakfast bar with leather bar stools, stunning feature light and fabulous walk in pantry with Rimadesio open shelving.
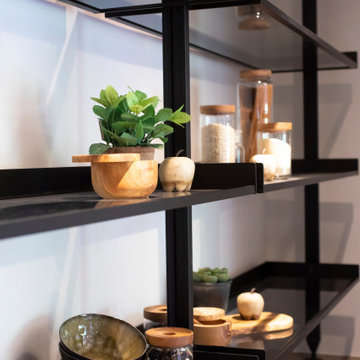
B3 Bulthaup Kitchen with Contemporary Pantry at the Janey Butler Interiors Manor House project. A stunning contemporary design Kitchen space with Gaggenau appliances & boiling water tap, Aga range cooker, vintage oak breakfast bar with leather bar stools, stunning feature light and fabulous walk in pantry with Rimadesio open shelving.
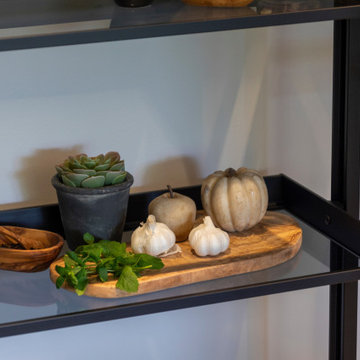
B3 Bulthaup Kitchen with Contemporary Pantry at the Janey Butler Interiors Manor House project. A stunning contemporary design Kitchen space with Gaggenau appliances & boiling water tap, Aga range cooker, vintage oak breakfast bar with leather bar stools, stunning feature light and fabulous walk in pantry with Rimadesio open shelving.
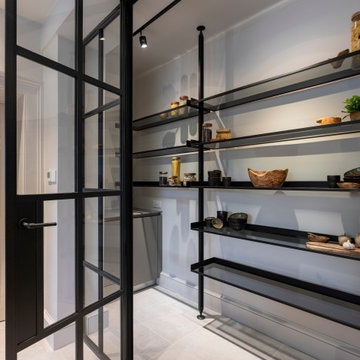
B3 Bulthaup Kitchen with Contemporary Pantry at the Janey Butler Interiors Manor House project. A stunning contemporary design Kitchen space with Gaggenau appliances & boiling water tap, Aga range cooker, vintage oak breakfast bar with leather bar stools, stunning feature light and fabulous walk in pantry with Rimadesio open shelving.
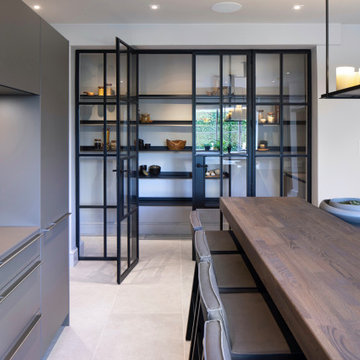
B3 Bulthaup Kitchen with Contemporary Pantry at the Janey Butler Interiors Manor House project. A stunning contemporary design Kitchen space with Gaggenau appliances & boiling water tap, Aga range cooker, vintage oak breakfast bar with leather bar stools, stunning feature light and fabulous walk in pantry with Rimadesio open shelving.
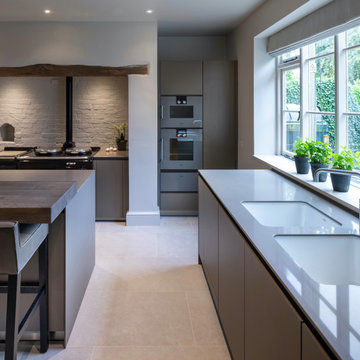
B3 Bulthaup Kitchen with Contemporary Pantry at the Janey Butler Interiors Manor House project. A stunning contemporary design Kitchen space with Gaggenau appliances & boiling water tap, Aga range cooker, vintage oak breakfast bar with leather bar stools, stunning feature light and fabulous walk in pantry with Rimadesio open shelving.
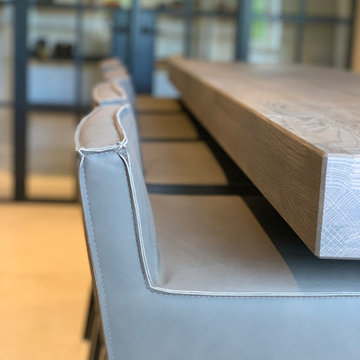
B3 Bulthaup Kitchen with Contemporary Pantry at the Janey Butler Interiors Manor House project. A stunning contemporary design Kitchen space with Gaggenau appliances & boiling water tap, Aga range cooker, vintage oak breakfast bar with leather bar stools, stunning feature light and fabulous walk in pantry with Rimadesio open shelving.
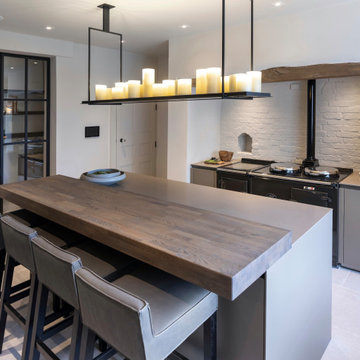
B3 Bulthaup Kitchen with Contemporary Pantry at the Janey Butler Interiors Manor House project. A stunning contemporary design Kitchen space with Gaggenau appliances & boiling water tap, Aga range cooker, vintage oak breakfast bar with leather bar stools, stunning feature light and fabulous walk in pantry with Rimadesio open shelving.
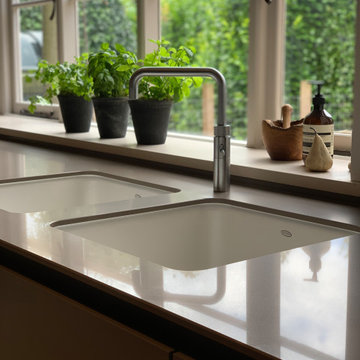
B3 Bulthaup Kitchen with Contemporary Pantry at the Janey Butler Interiors Manor House project. A stunning contemporary design Kitchen space with Gaggenau appliances & boiling water tap, Aga range cooker, vintage oak breakfast bar with leather bar stools, stunning feature light and fabulous walk in pantry with Rimadesio open shelving.
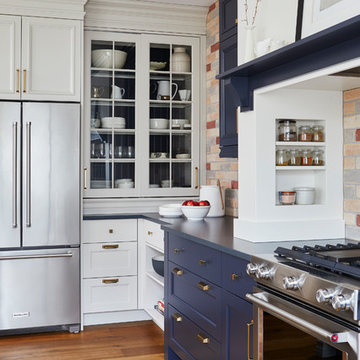
トロントにあるラグジュアリーな広いトランジショナルスタイルのおしゃれなキッチン (青いキャビネット、クオーツストーンカウンター、赤いキッチンパネル、レンガのキッチンパネル、シルバーの調理設備、淡色無垢フローリング、茶色い床、青いキッチンカウンター) の写真
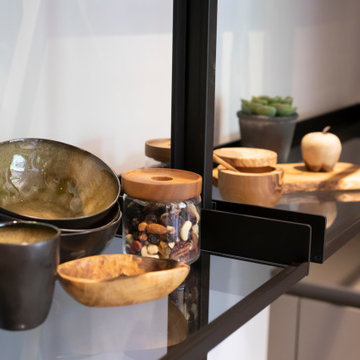
B3 Bulthaup Kitchen with Contemporary Pantry at the Janey Butler Interiors Manor House project. A stunning contemporary design Kitchen space with Gaggenau appliances & boiling water tap, Aga range cooker, vintage oak breakfast bar with leather bar stools, stunning feature light and fabulous walk in pantry with Rimadesio open shelving.
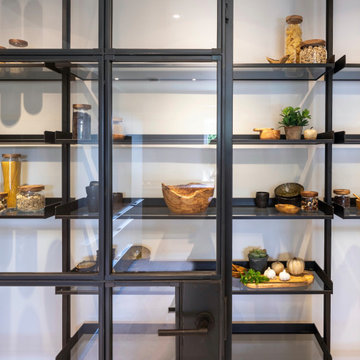
B3 Bulthaup Kitchen with Contemporary Pantry at the Janey Butler Interiors Manor House project. A stunning contemporary design Kitchen space with Gaggenau appliances & boiling water tap, Aga range cooker, vintage oak breakfast bar with leather bar stools, stunning feature light and fabulous walk in pantry with Rimadesio open shelving.
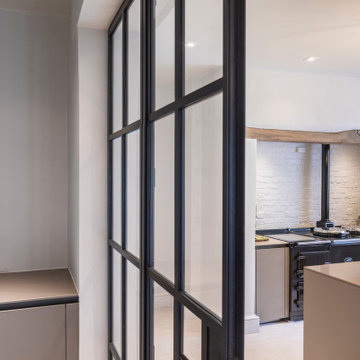
Contemporary Kitchen and Pantry at the Janey Butler Interiors and Llama Architects Manor House Renovation Luxury Home Project.
チェシャーにある高級な広いコンテンポラリースタイルのおしゃれなキッチン (一体型シンク、グレーのキャビネット、クオーツストーンカウンター、レンガのキッチンパネル、シルバーの調理設備、セラミックタイルの床、白い床、グレーのキッチンカウンター) の写真
チェシャーにある高級な広いコンテンポラリースタイルのおしゃれなキッチン (一体型シンク、グレーのキャビネット、クオーツストーンカウンター、レンガのキッチンパネル、シルバーの調理設備、セラミックタイルの床、白い床、グレーのキッチンカウンター) の写真
キッチン (レンガのキッチンパネル、青いキャビネット、グレーのキャビネット、赤いキャビネット) の写真
1