緑色のキッチン (全タイプのキッチンパネルの素材、スレートのキッチンパネル、石スラブのキッチンパネル、中間色木目調キャビネット、磁器タイルの床) の写真
絞り込み:
資材コスト
並び替え:今日の人気順
写真 1〜20 枚目(全 20 枚)

Photography: Christian J Anderson.
Contractor & Finish Carpenter: Poli Dmitruks of PDP Perfection LLC.
シアトルにある高級な中くらいなラスティックスタイルのおしゃれなキッチン (エプロンフロントシンク、中間色木目調キャビネット、御影石カウンター、グレーのキッチンパネル、スレートのキッチンパネル、シルバーの調理設備、磁器タイルの床、グレーの床、落し込みパネル扉のキャビネット) の写真
シアトルにある高級な中くらいなラスティックスタイルのおしゃれなキッチン (エプロンフロントシンク、中間色木目調キャビネット、御影石カウンター、グレーのキッチンパネル、スレートのキッチンパネル、シルバーの調理設備、磁器タイルの床、グレーの床、落し込みパネル扉のキャビネット) の写真
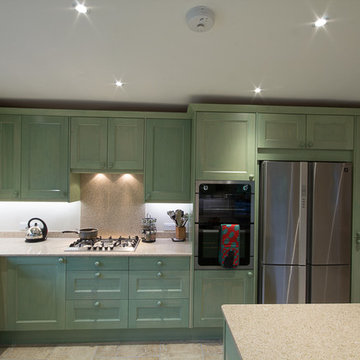
Photos by David Aldrich
ロンドンにある高級な広いカントリー風のおしゃれなキッチン (一体型シンク、シェーカースタイル扉のキャビネット、中間色木目調キャビネット、人工大理石カウンター、ベージュキッチンパネル、石スラブのキッチンパネル、シルバーの調理設備、磁器タイルの床、アイランドなし) の写真
ロンドンにある高級な広いカントリー風のおしゃれなキッチン (一体型シンク、シェーカースタイル扉のキャビネット、中間色木目調キャビネット、人工大理石カウンター、ベージュキッチンパネル、石スラブのキッチンパネル、シルバーの調理設備、磁器タイルの床、アイランドなし) の写真
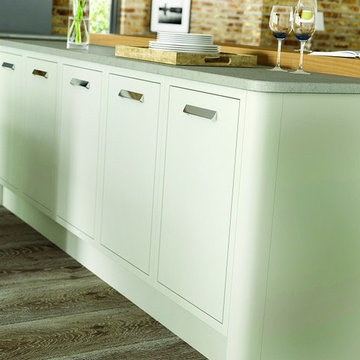
A kitchen for the contemporary purist. Based on traditional foundations, but with sleek and minimal styling, forged for the modern home of today. Smooth painted finishes are durable and hardy to absorb the realities of daily family life.
For those who are a little more daring this is the perfect range to use a stronger, bolder painted finish to create an unparalleled statement. The Jerwood still offers all the customisation of sizing and finishing though, so a harmonious and individual environment is still easily within reach.
Shown here in the contemporary stone grey finish for the island and wall base units, and then mixed with classic snow. Open frame systems are used to create easily accessible storage space, and break the run of enclosed units.
Subtle curves soften the edges, and a splash back and polished chrome handles help add the finishing touches to what is a truly classic contemporary space.
We’ve created an exceptional palette of 21 painted finishes, plus the option for bespoke tailor made finishes. All the options have been specifically designed to blend and combine in a multitude of variations. Don’t be afraid to mix different finishes – they are intended so that you can create an environment completely personalised to your requirements.
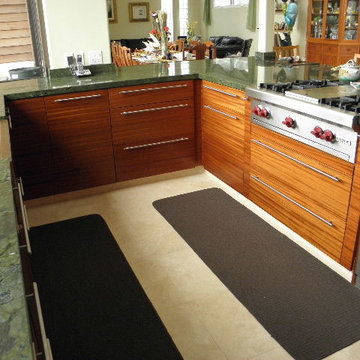
Horizontal Grain Veneer on 3/4" thk plywood cabinets w/ Maple interiors. Blumotion Soft Close Drawer Guides, Custom European Rail drawer pulls. Wolf 36" Gas Range Top w/ center Grill. Spice Pull Outs left and right side of range top. SubZero under counter refrigerator keeps typical cooking materials close by and fresh. Note the new visually open view into the family and dining room areas. Achieving the client's primary goal for the make over. Photo By; Randy Trager
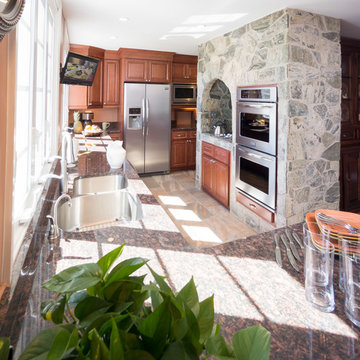
Complete Kitchen Remodel Designed by Interior Designer Nathan J. Reynolds and Installed By RI Kitchen & Bath.
phone: (508) 837 - 3972
email: nathan@insperiors.com
www.insperiors.com
Photography Courtesy of © 2013 John Anderson Photography.
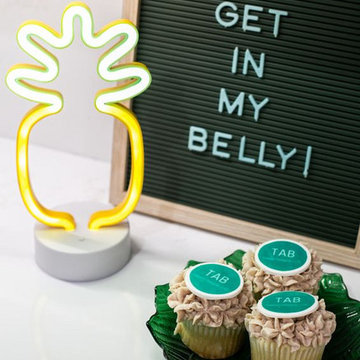
At the end of our projects we like to leave the clients with a nice treat to enjoy! :)
デンバーにある高級な中くらいなコンテンポラリースタイルのおしゃれなキッチン (ダブルシンク、フラットパネル扉のキャビネット、中間色木目調キャビネット、クオーツストーンカウンター、白いキッチンパネル、石スラブのキッチンパネル、シルバーの調理設備、磁器タイルの床、ベージュの床、白いキッチンカウンター) の写真
デンバーにある高級な中くらいなコンテンポラリースタイルのおしゃれなキッチン (ダブルシンク、フラットパネル扉のキャビネット、中間色木目調キャビネット、クオーツストーンカウンター、白いキッチンパネル、石スラブのキッチンパネル、シルバーの調理設備、磁器タイルの床、ベージュの床、白いキッチンカウンター) の写真
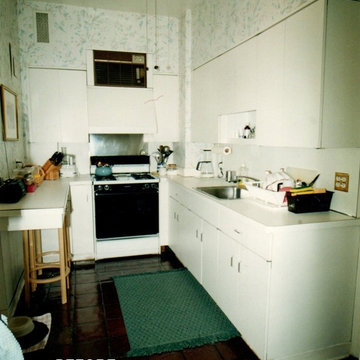
The goal of this renovation was to create balance without mirror symmetry.
Designing with the Golden Rectangle based on the Fibonacci numbers, where the width is 62% of its height is the pleasing proportion that all objects in the universe, including the DNA module, are based. The cabinets or their combinations in this composition are either golden rectangles or squares. Their specific size and placement creates the focal point above the open shelf which is confirmed by the crossing of the diagonal lines.
Based on our perception and use of the golden proportion, the sink backsplash is 7” of granite, 11” painted. Similarly, the same dimensions as a stair riser and tread.
In a high ceiling making only one cabinet taller and deeper alludes to the space without being overwhelming. Form is in the cherry cabinets and granite counter tops. Function includes the dog bowl.
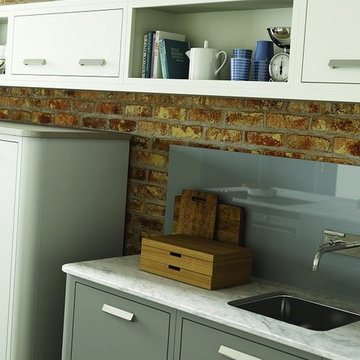
A kitchen for the contemporary purist. Based on traditional foundations, but with sleek and minimal styling, forged for the modern home of today. Smooth painted finishes are durable and hardy to absorb the realities of daily family life.
For those who are a little more daring this is the perfect range to use a stronger, bolder painted finish to create an unparalleled statement. The Jerwood still offers all the customisation of sizing and finishing though, so a harmonious and individual environment is still easily within reach.
Shown here in the contemporary stone grey finish for the island and wall base units, and then mixed with classic snow. Open frame systems are used to create easily accessible storage space, and break the run of enclosed units.
Subtle curves soften the edges, and a splash back and polished chrome handles help add the finishing touches to what is a truly classic contemporary space.
We’ve created an exceptional palette of 21 painted finishes, plus the option for bespoke tailor made finishes. All the options have been specifically designed to blend and combine in a multitude of variations. Don’t be afraid to mix different finishes – they are intended so that you can create an environment completely personalised to your requirements.
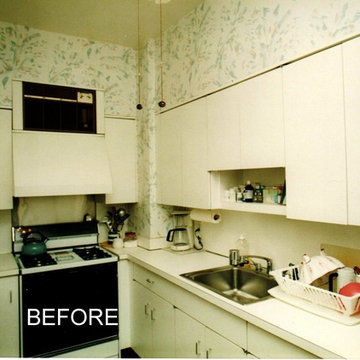
The goal of this renovation was to create balance without mirror symmetry.
Designing with the Golden Rectangle based on the Fibonacci numbers, where the width is 62% of its height is the pleasing proportion that all objects in the universe, including the DNA module, are based. The cabinets or their combinations in this composition are either golden rectangles or squares. Their specific size and placement creates the focal point above the open shelf which is confirmed by the crossing of the diagonal lines.
Based on our perception and use of the golden proportion, the sink backsplash is 7” of granite, 11” painted. Similarly, the same dimensions as a stair riser and tread.
In a high ceiling making only one cabinet taller and deeper alludes to the space without being overwhelming. Form is in the cherry cabinets and granite counter tops. Function includes the dog bowl.
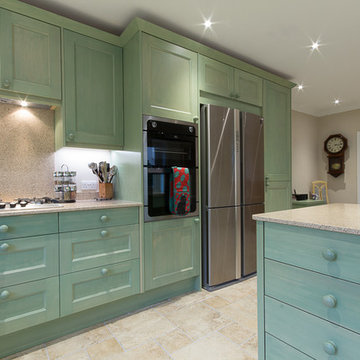
Photos by David Aldrich
ロンドンにある高級な広いカントリー風のおしゃれなキッチン (一体型シンク、シェーカースタイル扉のキャビネット、中間色木目調キャビネット、人工大理石カウンター、ベージュキッチンパネル、石スラブのキッチンパネル、シルバーの調理設備、磁器タイルの床、アイランドなし) の写真
ロンドンにある高級な広いカントリー風のおしゃれなキッチン (一体型シンク、シェーカースタイル扉のキャビネット、中間色木目調キャビネット、人工大理石カウンター、ベージュキッチンパネル、石スラブのキッチンパネル、シルバーの調理設備、磁器タイルの床、アイランドなし) の写真
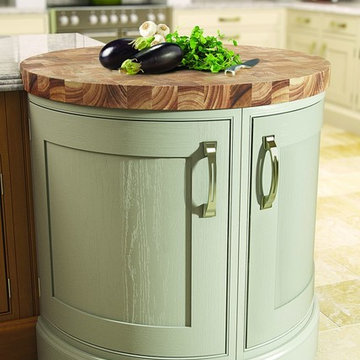
The archetypal Traditional In-frame kitchen – quintessentially British. Crafted from solid Oak, and shown with fine beading detailing and satin chrome butt hinges. Oak is an enduring timber - warm, natural and tactile, yet dependable and fit for all seasons.
Design
In this kitchen environment the Wallace door retains its robust yet subtle proportions, but the addition of painted doors mixed with the natural oak finish of the main island units adds that little extra something. Here we’ve used the Fern finish on the peninsula unit and seating area, whilst the base and wall units are finished in Travertine.
Cleverly designed accessories bring this set to life and create points of interest. The peninsula unit forms a unique focal point, and the 1/3 glazed wall doors add a little extra luxury. The plate rack to the left of the cooker offers useful and functional storage space.
There is no mistaking this is an exemplary timber kitchen.
We’ve created an exceptional palette of 21 painted finishes, plus the option for bespoke tailor made finishes. All the options have been specifically designed to blend and combine in a multitude of variations. Don’t be afraid to mix different finishes – they are intended so that you can create an environment completely personalised to your requirements.
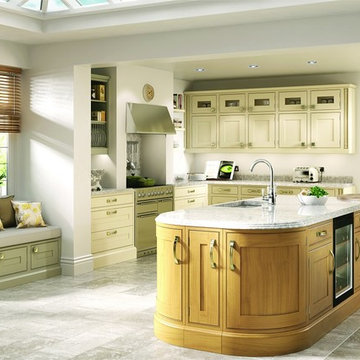
The archetypal Traditional In-frame kitchen – quintessentially British. Crafted from solid Oak, and shown with fine beading detailing and satin chrome butt hinges. Oak is an enduring timber - warm, natural and tactile, yet dependable and fit for all seasons.
Design
In this kitchen environment the Wallace door retains its robust yet subtle proportions, but the addition of painted doors mixed with the natural oak finish of the main island units adds that little extra something. Here we’ve used the Fern finish on the peninsula unit and seating area, whilst the base and wall units are finished in Travertine.
Cleverly designed accessories bring this set to life and create points of interest. The peninsula unit forms a unique focal point, and the 1/3 glazed wall doors add a little extra luxury. The plate rack to the left of the cooker offers useful and functional storage space.
There is no mistaking this is an exemplary timber kitchen.
We’ve created an exceptional palette of 21 painted finishes, plus the option for bespoke tailor made finishes. All the options have been specifically designed to blend and combine in a multitude of variations. Don’t be afraid to mix different finishes – they are intended so that you can create an environment completely personalised to your requirements.
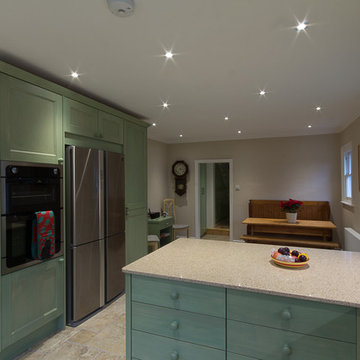
Photos by David Aldrich
ロンドンにある高級な広いカントリー風のおしゃれなキッチン (一体型シンク、シェーカースタイル扉のキャビネット、中間色木目調キャビネット、人工大理石カウンター、ベージュキッチンパネル、石スラブのキッチンパネル、シルバーの調理設備、磁器タイルの床、アイランドなし) の写真
ロンドンにある高級な広いカントリー風のおしゃれなキッチン (一体型シンク、シェーカースタイル扉のキャビネット、中間色木目調キャビネット、人工大理石カウンター、ベージュキッチンパネル、石スラブのキッチンパネル、シルバーの調理設備、磁器タイルの床、アイランドなし) の写真
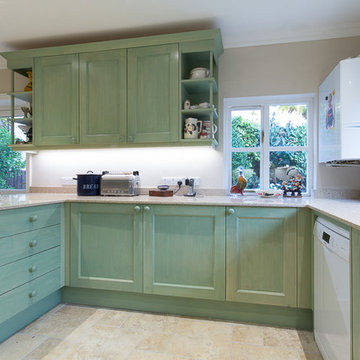
Photos by David Aldrich
ロンドンにある高級な広いカントリー風のおしゃれなキッチン (一体型シンク、シェーカースタイル扉のキャビネット、中間色木目調キャビネット、人工大理石カウンター、ベージュキッチンパネル、石スラブのキッチンパネル、シルバーの調理設備、磁器タイルの床、アイランドなし) の写真
ロンドンにある高級な広いカントリー風のおしゃれなキッチン (一体型シンク、シェーカースタイル扉のキャビネット、中間色木目調キャビネット、人工大理石カウンター、ベージュキッチンパネル、石スラブのキッチンパネル、シルバーの調理設備、磁器タイルの床、アイランドなし) の写真
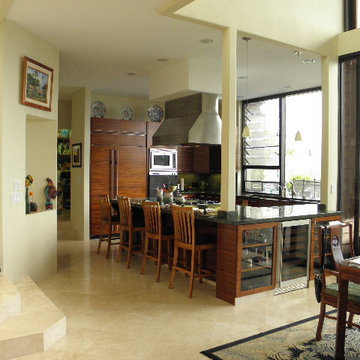
Single height counter top w/ dining room side SubZero Wine Cooler and liquor cabinets combined with buffet space and eating bar. Counter top height chairs. Post had to remain, requiring design around the post. Hood roof/ducting utilizing existing system required the new Range Top to be precisely located to align with hood and gas pipe coming up through the concrete floor. The location of the gas supply pipe had to be used to design the size and shape of all of the cabinets for this part of the island. Photo By; Randy Trager
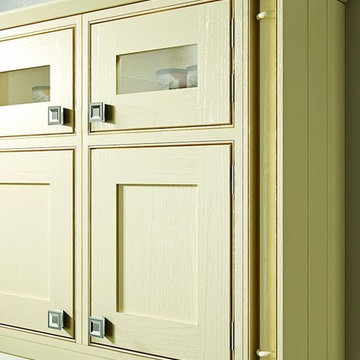
The archetypal Traditional In-frame kitchen – quintessentially British. Crafted from solid Oak, and shown with fine beading detailing and satin chrome butt hinges. Oak is an enduring timber - warm, natural and tactile, yet dependable and fit for all seasons.
Design
In this kitchen environment the Wallace door retains its robust yet subtle proportions, but the addition of painted doors mixed with the natural oak finish of the main island units adds that little extra something. Here we’ve used the Fern finish on the peninsula unit and seating area, whilst the base and wall units are finished in Travertine.
Cleverly designed accessories bring this set to life and create points of interest. The peninsula unit forms a unique focal point, and the 1/3 glazed wall doors add a little extra luxury. The plate rack to the left of the cooker offers useful and functional storage space.
There is no mistaking this is an exemplary timber kitchen.
We’ve created an exceptional palette of 21 painted finishes, plus the option for bespoke tailor made finishes. All the options have been specifically designed to blend and combine in a multitude of variations. Don’t be afraid to mix different finishes – they are intended so that you can create an environment completely personalised to your requirements.
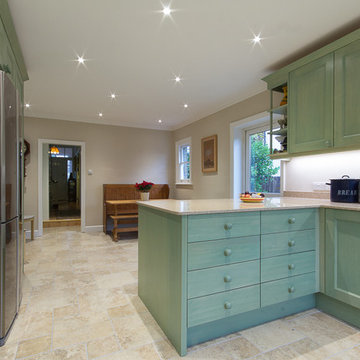
Photos by David Aldrich
ロンドンにある高級な広いカントリー風のおしゃれなキッチン (一体型シンク、シェーカースタイル扉のキャビネット、中間色木目調キャビネット、人工大理石カウンター、ベージュキッチンパネル、石スラブのキッチンパネル、シルバーの調理設備、磁器タイルの床、アイランドなし) の写真
ロンドンにある高級な広いカントリー風のおしゃれなキッチン (一体型シンク、シェーカースタイル扉のキャビネット、中間色木目調キャビネット、人工大理石カウンター、ベージュキッチンパネル、石スラブのキッチンパネル、シルバーの調理設備、磁器タイルの床、アイランドなし) の写真
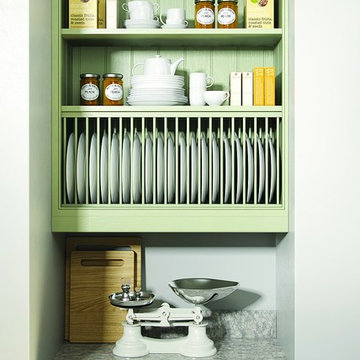
The archetypal Traditional In-frame kitchen – quintessentially British. Crafted from solid Oak, and shown with fine beading detailing and satin chrome butt hinges. Oak is an enduring timber - warm, natural and tactile, yet dependable and fit for all seasons.
Design
In this kitchen environment the Wallace door retains its robust yet subtle proportions, but the addition of painted doors mixed with the natural oak finish of the main island units adds that little extra something. Here we’ve used the Fern finish on the peninsula unit and seating area, whilst the base and wall units are finished in Travertine.
Cleverly designed accessories bring this set to life and create points of interest. The peninsula unit forms a unique focal point, and the 1/3 glazed wall doors add a little extra luxury. The plate rack to the left of the cooker offers useful and functional storage space.
There is no mistaking this is an exemplary timber kitchen.
We’ve created an exceptional palette of 21 painted finishes, plus the option for bespoke tailor made finishes. All the options have been specifically designed to blend and combine in a multitude of variations. Don’t be afraid to mix different finishes – they are intended so that you can create an environment completely personalised to your requirements.
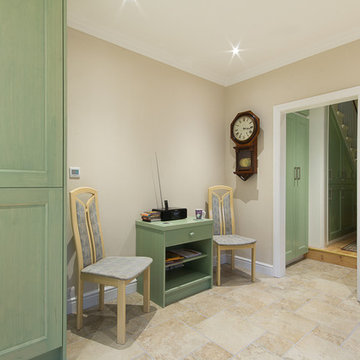
Photos by David Aldrich
ロンドンにある高級な広いカントリー風のおしゃれなキッチン (一体型シンク、シェーカースタイル扉のキャビネット、中間色木目調キャビネット、人工大理石カウンター、ベージュキッチンパネル、石スラブのキッチンパネル、シルバーの調理設備、磁器タイルの床、アイランドなし) の写真
ロンドンにある高級な広いカントリー風のおしゃれなキッチン (一体型シンク、シェーカースタイル扉のキャビネット、中間色木目調キャビネット、人工大理石カウンター、ベージュキッチンパネル、石スラブのキッチンパネル、シルバーの調理設備、磁器タイルの床、アイランドなし) の写真
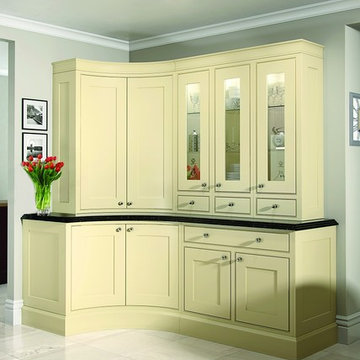
For those contemplating a more classic look the Hayward offers the same proportions as the Wallace range but with a luxurious smooth hand painted finish. Simple but captivating – the Hayward is fast becoming a signature design classic.
Finished in the bold Redsetter paint option, along with the more classic Soft Sand on the island units and the curved dresser and utility units in subtle Alabaster.
Notice the framed end panels which offer differentiation from plain or T&G panelling options. Also the concave dresser unit which is truly sumptuous. All finished off with highly polished chrome knobs, and profiled plinth – the overall effect is truly inspirational.
We’ve created an exceptional palette of 21 painted finishes, plus the option for bespoke tailor made finishes. All the options have been specifically designed to blend and combine in a multitude of variations. Don’t be afraid to mix different finishes – they are intended so that you can create an environment completely personalised to your requirements.
緑色のキッチン (全タイプのキッチンパネルの素材、スレートのキッチンパネル、石スラブのキッチンパネル、中間色木目調キャビネット、磁器タイルの床) の写真
1