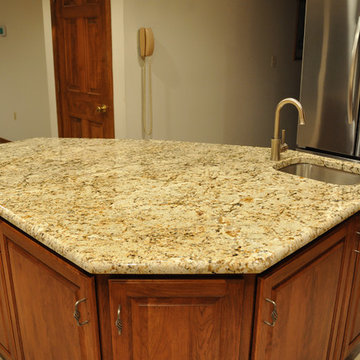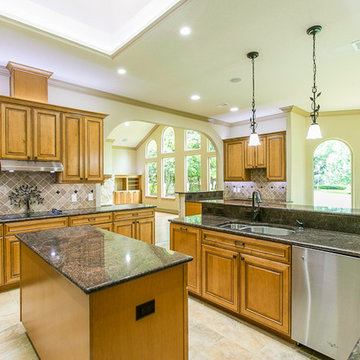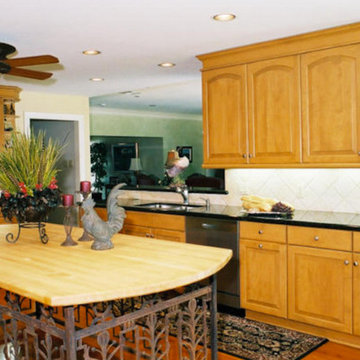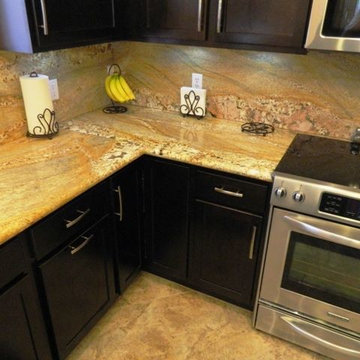黄色いキッチン (全タイプのキッチンパネルの素材、セラミックタイルのキッチンパネル、中間色木目調キャビネット、ベージュの床、アンダーカウンターシンク) の写真
絞り込み:
資材コスト
並び替え:今日の人気順
写真 1〜4 枚目(全 4 枚)

The large prep surface and sink on the island give an area for multiple people to work in the kitchen. The island is made up of a diagonal corner lazy susan with functional doors on each end providing both parties access to the appliances inside without being in anyone's way.
Photo credit to Mr. Haynes

This gorgeous open plan kitchen leads out into the living area and faces an informal dining room with ample windows and beautiful views. This kitchen is always full of natural light, but also has recessed lighting and a perfectly situated wet bar that serves as a midpoint between the kitchen and living areas.

ヒューストンにある中くらいなトラディショナルスタイルのおしゃれなキッチン (レイズドパネル扉のキャビネット、中間色木目調キャビネット、無垢フローリング、アンダーカウンターシンク、木材カウンター、ベージュキッチンパネル、セラミックタイルのキッチンパネル、シルバーの調理設備、ベージュの床) の写真

フェニックスにある中くらいなトラディショナルスタイルのおしゃれなキッチン (アンダーカウンターシンク、レイズドパネル扉のキャビネット、中間色木目調キャビネット、珪岩カウンター、ベージュキッチンパネル、セラミックタイルのキッチンパネル、シルバーの調理設備、磁器タイルの床、ベージュの床) の写真
黄色いキッチン (全タイプのキッチンパネルの素材、セラミックタイルのキッチンパネル、中間色木目調キャビネット、ベージュの床、アンダーカウンターシンク) の写真
1