コの字型キッチン (白いキッチンパネル、メタルタイルのキッチンパネル、スレートのキッチンパネル、中間色木目調キャビネット) の写真
絞り込み:
資材コスト
並び替え:今日の人気順
写真 1〜8 枚目(全 8 枚)
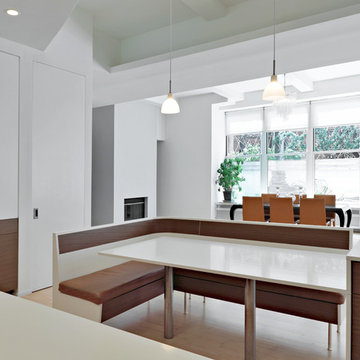
Renovation and reconfiguration of a 4500 sf loft in Tribeca. The main goal of the project was to better adapt the apartment to the needs of a growing family, including adding a bedroom to the children's wing and reconfiguring the kitchen to function as the center of family life. One of the main challenges was to keep the project on a very tight budget without compromising the high-end quality of the apartment.
Project team: Richard Goodstein, Emil Harasim, Angie Hunsaker, Michael Hanson
Contractor: Moulin & Associates, New York
Photos: Tom Sibley
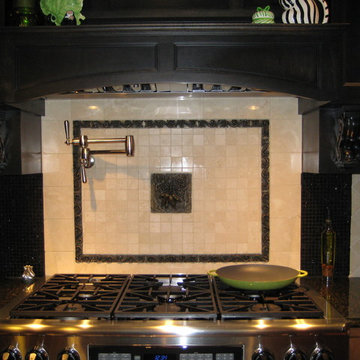
Close-up of the stove back splash area. The large carrot center tile is from Landmark Metal Tile, with a matching metal liner for the border. The field tile and outside border tile is 2x2 polished marble tiles. Under the decorative wooden corbels is 1x1 polished Black Galaxy granite mosaic tile to each side to helps to frame the area.
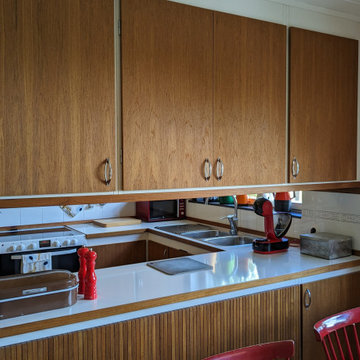
60tals kök byggt på gamla skåpstommar med nytillverkade luckor i teak. Nytillverkade inbyggda skärbrädor och ribbvägg, allt av Anders Hedeving. Tapet "Hahtuva" i orange från Tapettitalo. Stolar Lilla Åland, rödlackerade. Furubord "Värmland".
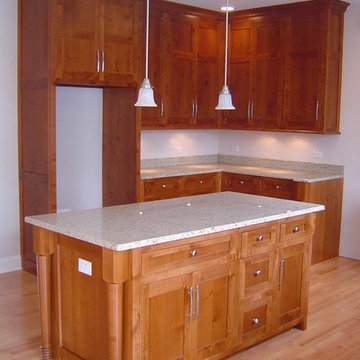
シカゴにあるラグジュアリーなコンテンポラリースタイルのおしゃれなキッチン (アンダーカウンターシンク、シェーカースタイル扉のキャビネット、中間色木目調キャビネット、御影石カウンター、白いキッチンパネル、メタルタイルのキッチンパネル、シルバーの調理設備) の写真
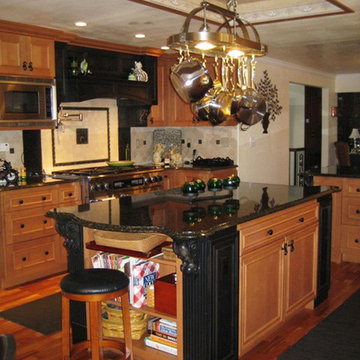
The black stained Stanisci Design Wood Hood adds interest above the stove area and complements the black fluted fillers and decorative wooden corbels on each corner of the island. DeWil's Custom Cabinets look good with the mixture of black and natural stain Alder wood combination. An open bookcase on the end was added for cookbooks, mixing bowls and baskets..
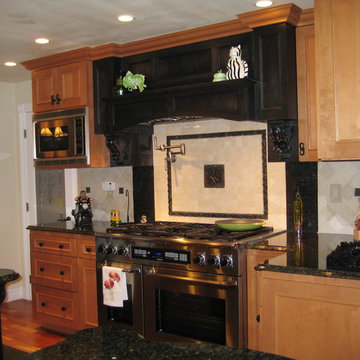
This wall of cabinets use to be part of the hallway to the bedrooms. We removed the hallway wall to allow more room and open it up to the kitchen space. Stanisci Design Wood Hood adds interest above the stove area. DeWil's Custom Cabinets look good with the mixture of black and natural stain Alder wood combination.
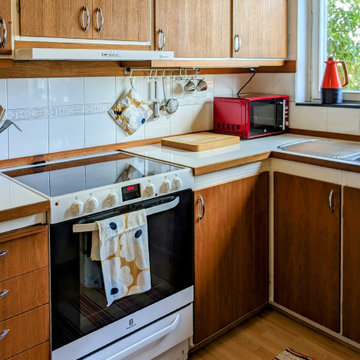
60tals kök byggt på gamla skåpstommar med nytillverkade luckor i teak. Nytillverkade inbyggda skärbrädor och ribbvägg, allt av Anders Hedeving. Tapet "Hahtuva" i orange från Tapettitalo. Stolar Lilla Åland, rödlackerade. Furubord "Värmland".
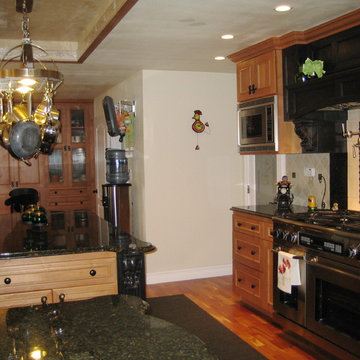
We remove the wall between kitchen and hallway to allow enough space for large island. We redirected traffic path / flow to bedrooms and bathroom, The existing linen closet became a pantry closet.
コの字型キッチン (白いキッチンパネル、メタルタイルのキッチンパネル、スレートのキッチンパネル、中間色木目調キャビネット) の写真
1