白いキッチン (オレンジのキッチンパネル、ガラス板のキッチンパネル、フラットパネル扉のキャビネット、ライムストーンの床、クッションフロア) の写真
絞り込み:
資材コスト
並び替え:今日の人気順
写真 1〜13 枚目(全 13 枚)

Esteem removed three existing internal walls to create this large open plan kitchen/dining/living space. We laid all-new hybrid flooring and installed a much larger kitchen for this family.
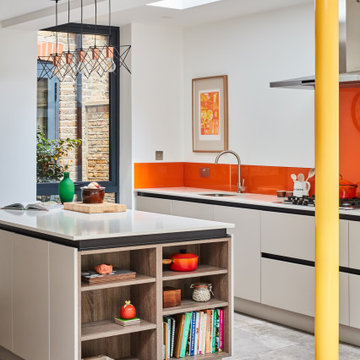
Bring a pop of colour with bright colours on certain areas of the scheme.
A yellow column was designed with a shadow gap to make it lighter within the space.

Esteem removed three existing internal walls to create this large open plan kitchen/dining/living space. We laid all-new hybrid flooring and installed a much larger kitchen for this family.
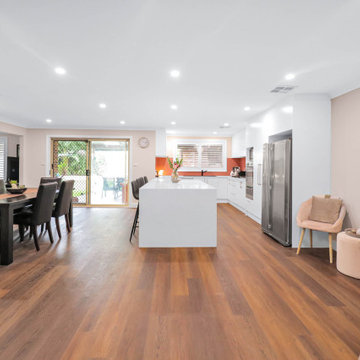
Esteem removed three existing internal walls to create this large open plan kitchen/dining/living space. We laid all-new hybrid flooring and installed a much larger kitchen for this family.
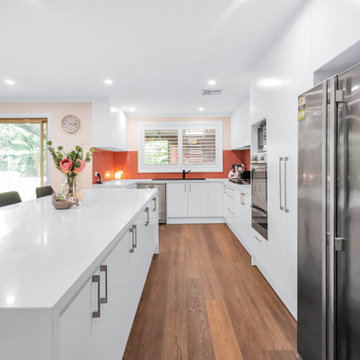
Esteem removed three existing internal walls to create this large open plan kitchen/dining/living space. We laid all-new hybrid flooring and installed a much larger kitchen for this family.
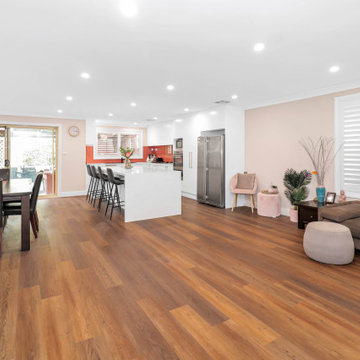
Esteem removed three existing internal walls to create this large open plan kitchen/dining/living space. We laid all-new hybrid flooring and installed a much larger kitchen for this family.
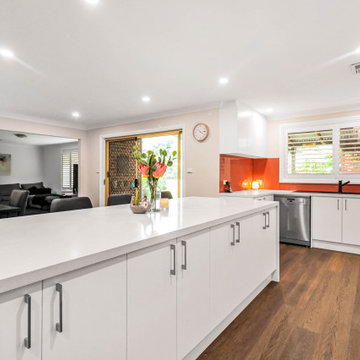
Esteem removed three existing internal walls to create this large open plan kitchen/dining/living space. We laid all-new hybrid flooring and installed a much larger kitchen for this family.
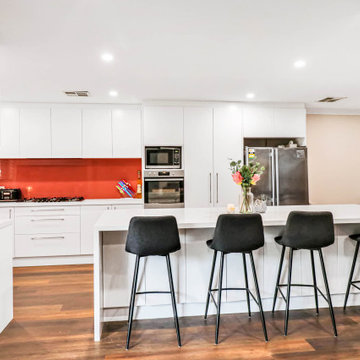
Esteem removed three existing internal walls to create this large open plan kitchen/dining/living space. We laid all-new hybrid flooring and installed a much larger kitchen for this family.
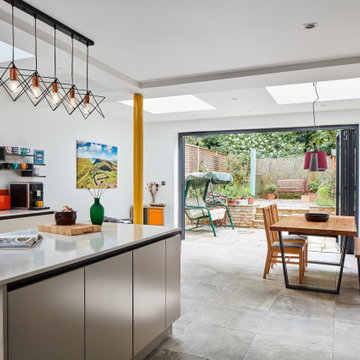
Nice open plan kitchen / dining room integrated to the rear garden
ロンドンにあるお手頃価格の中くらいなコンテンポラリースタイルのおしゃれなキッチン (シングルシンク、フラットパネル扉のキャビネット、白いキャビネット、御影石カウンター、オレンジのキッチンパネル、ガラス板のキッチンパネル、パネルと同色の調理設備、ライムストーンの床、ベージュの床、グレーのキッチンカウンター) の写真
ロンドンにあるお手頃価格の中くらいなコンテンポラリースタイルのおしゃれなキッチン (シングルシンク、フラットパネル扉のキャビネット、白いキャビネット、御影石カウンター、オレンジのキッチンパネル、ガラス板のキッチンパネル、パネルと同色の調理設備、ライムストーンの床、ベージュの床、グレーのキッチンカウンター) の写真
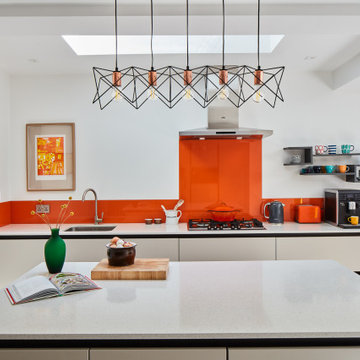
Bring a pop of colour with bright colours on certain areas of the scheme
ロンドンにあるお手頃価格の中くらいなコンテンポラリースタイルのおしゃれなキッチン (シングルシンク、フラットパネル扉のキャビネット、白いキャビネット、御影石カウンター、オレンジのキッチンパネル、ガラス板のキッチンパネル、パネルと同色の調理設備、ライムストーンの床、ベージュの床、グレーのキッチンカウンター) の写真
ロンドンにあるお手頃価格の中くらいなコンテンポラリースタイルのおしゃれなキッチン (シングルシンク、フラットパネル扉のキャビネット、白いキャビネット、御影石カウンター、オレンジのキッチンパネル、ガラス板のキッチンパネル、パネルと同色の調理設備、ライムストーンの床、ベージュの床、グレーのキッチンカウンター) の写真
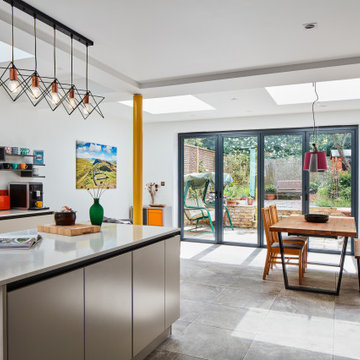
Bring a pop of colour with bright colours on certain areas of the scheme.
A yellow column was designed with a shadow gap to make it lighter within the space.
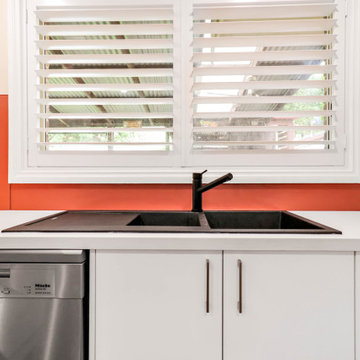
Esteem removed three existing internal walls to create this large open plan kitchen/dining/living space. We laid all-new hybrid flooring and installed a much larger kitchen for this family.
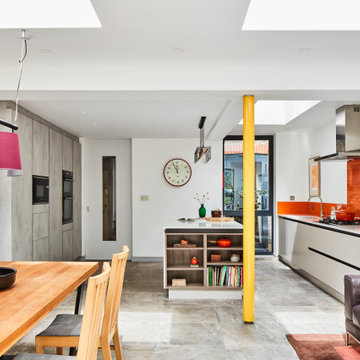
Bring a pop of colour with bright colours on certain areas of the scheme.
A yellow column was designed with a shadow gap to make it lighter within the space.
白いキッチン (オレンジのキッチンパネル、ガラス板のキッチンパネル、フラットパネル扉のキャビネット、ライムストーンの床、クッションフロア) の写真
1