広いキッチン (マルチカラーのキッチンパネル、ベージュのキャビネット、フラットパネル扉のキャビネット、ダブルシンク、トリプルシンク) の写真
絞り込み:
資材コスト
並び替え:今日の人気順
写真 1〜11 枚目(全 11 枚)

New mid-century style furniture replaced existing contemporary set. New lighting included this George Nelson bubble lamp. Custom concrete dining table with inset glass and shells. Custom made back door to match entry doors to the house.
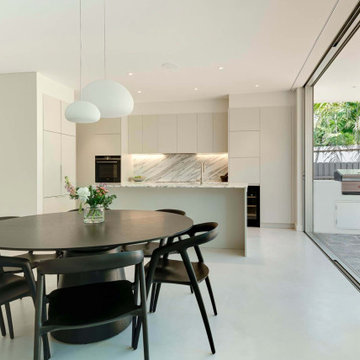
シドニーにあるラグジュアリーな広いコンテンポラリースタイルのおしゃれなキッチン (ダブルシンク、フラットパネル扉のキャビネット、ベージュのキャビネット、大理石カウンター、マルチカラーのキッチンパネル、大理石のキッチンパネル、シルバーの調理設備、セラミックタイルの床、ベージュの床、白いキッチンカウンター) の写真
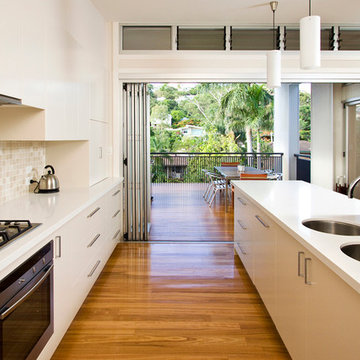
This Hamilton family sought the services of Dion Seminara to awake their traditional Queenslander home as well as provide a very modern rear extension. The work was quite extensive with the redesign of the interior of the home also a priority.
The design philosophy of the solution revolves around creating a liveable environment now and into the future. The new space incorporated kitchen, living and dining spaces which opened out to a large covered entertaining deck.
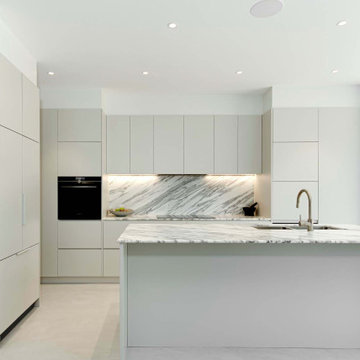
シドニーにあるラグジュアリーな広いコンテンポラリースタイルのおしゃれなキッチン (ダブルシンク、フラットパネル扉のキャビネット、ベージュのキャビネット、大理石カウンター、マルチカラーのキッチンパネル、大理石のキッチンパネル、シルバーの調理設備、セラミックタイルの床、ベージュの床、白いキッチンカウンター) の写真
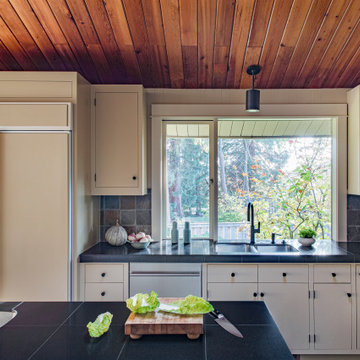
Builder installed kitchen in 2002 was stripped of inappropriate trim and therefore original ceiling was revealed. New stainless steel backsplash and hood and vent wrap was designed. Shaker style cabinets had their insets filled in so that era appropriate flat front cabinets were the finished look.

Builder installed kitchen in 2002 was stripped of inappropriate trim and therefore original ceiling was revealed. New stainless steel backsplash and hood and vent wrap was designed. Shaker style cabinets had their insets filled in so that era appropriate flat front cabinets were the finished look.

シドニーにあるラグジュアリーな広いモダンスタイルのおしゃれなキッチン (ダブルシンク、フラットパネル扉のキャビネット、ベージュのキャビネット、大理石カウンター、マルチカラーのキッチンパネル、大理石のキッチンパネル、シルバーの調理設備、セラミックタイルの床、ベージュの床、白いキッチンカウンター) の写真
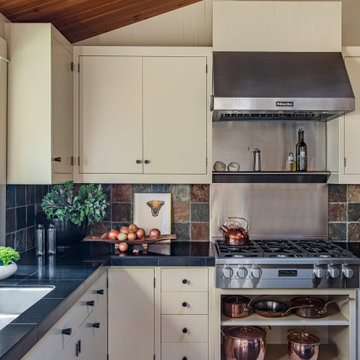
Builder installed kitchen in 2002 was stripped of inappropriate trim and therefore original ceiling was revealed. New stainless steel backsplash and hood and vent wrap was designed. Shaker style cabinets had their insets filled in so that era appropriate flat front cabinets were the finished look.
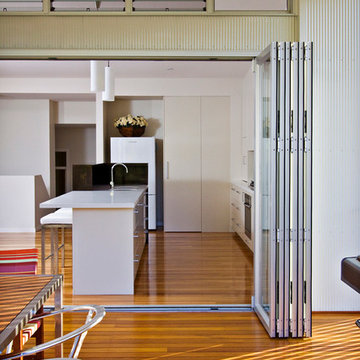
This Hamilton family sought the services of Dion Seminara to awake their traditional Queenslander home as well as provide a very modern rear extension. The work was quite extensive with the redesign of the interior of the home also a priority.
The design philosophy of the solution revolves around creating a liveable environment now and into the future. The new space incorporated kitchen, living and dining spaces which opened out to a large covered entertaining deck.
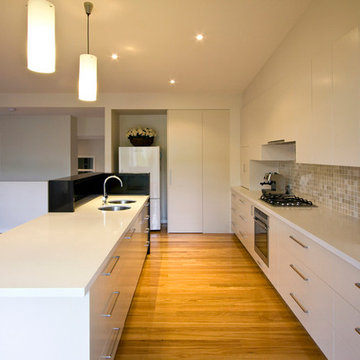
This Hamilton family sought the services of Dion Seminara to awake their traditional Queenslander home as well as provide a very modern rear extension. The work was quite extensive with the redesign of the interior of the home also a priority.
The design philosophy of the solution revolves around creating a liveable environment now and into the future. The new space incorporated kitchen, living and dining spaces which opened out to a large covered entertaining deck.
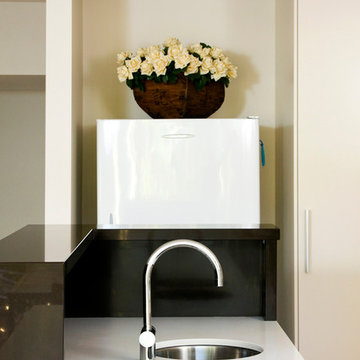
This Hamilton family sought the services of Dion Seminara to awake their traditional Queenslander home as well as provide a very modern rear extension. The work was quite extensive with the redesign of the interior of the home also a priority.
The design philosophy of the solution revolves around creating a liveable environment now and into the future. The new space incorporated kitchen, living and dining spaces which opened out to a large covered entertaining deck.
広いキッチン (マルチカラーのキッチンパネル、ベージュのキャビネット、フラットパネル扉のキャビネット、ダブルシンク、トリプルシンク) の写真
1