広いペニンシュラキッチン (マルチカラーのキッチンパネル、黄色いキッチンパネル、フラットパネル扉のキャビネット、グレーのキッチンカウンター、ダブルシンク、ドロップインシンク) の写真
絞り込み:
資材コスト
並び替え:今日の人気順
写真 1〜11 枚目(全 11 枚)
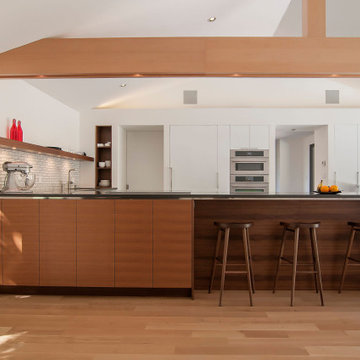
クリーブランドにある高級な広いミッドセンチュリースタイルのおしゃれなキッチン (ダブルシンク、フラットパネル扉のキャビネット、白いキャビネット、クオーツストーンカウンター、黄色いキッチンパネル、セラミックタイルのキッチンパネル、シルバーの調理設備、大理石の床、グレーの床、グレーのキッチンカウンター、三角天井) の写真
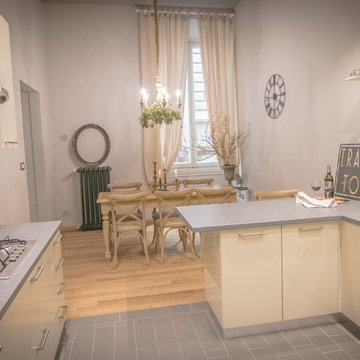
フィレンツェにあるお手頃価格の広いトラディショナルスタイルのおしゃれなキッチン (ドロップインシンク、フラットパネル扉のキャビネット、ベージュのキャビネット、ラミネートカウンター、マルチカラーのキッチンパネル、磁器タイルのキッチンパネル、パネルと同色の調理設備、磁器タイルの床、グレーの床、グレーのキッチンカウンター) の写真
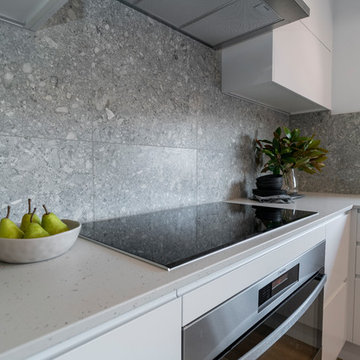
This project was a referral from a Colour Consultant. The client was undertaking a large scale kitchen renovation and the main priority was to increase storage. This was achieved with a huge wall of pantry cabinets featuring concealed inner drawers .
The sleek minimal design of the joinery is offset by the profound blue, feature kitchen cabinetry, and really makes the kitchen design the focal point of the home.

クリーブランドにある高級な広いミッドセンチュリースタイルのおしゃれなキッチン (ダブルシンク、フラットパネル扉のキャビネット、白いキャビネット、クオーツストーンカウンター、黄色いキッチンパネル、セラミックタイルのキッチンパネル、シルバーの調理設備、大理石の床、グレーの床、グレーのキッチンカウンター、三角天井) の写真
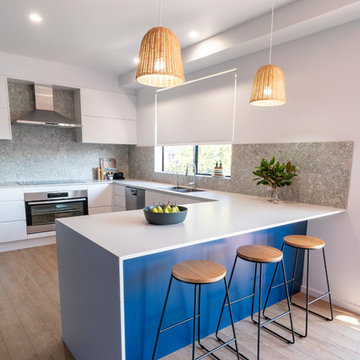
This project was a referral from a Colour Consultant. The client was undertaking a large scale kitchen renovation and the main priority was to increase storage. This was achieved with a huge wall of pantry cabinets featuring concealed inner drawers .
The sleek minimal design of the joinery is offset by the profound blue, feature kitchen cabinetry, and really makes the kitchen design the focal point of the home.
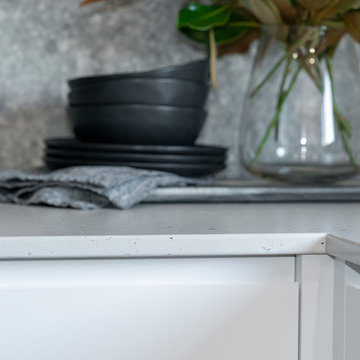
This project was a referral from a Colour Consultant. The client was undertaking a large scale kitchen renovation and the main priority was to increase storage. This was achieved with a huge wall of pantry cabinets featuring concealed inner drawers .
The sleek minimal design of the joinery is offset by the profound blue, feature kitchen cabinetry, and really makes the kitchen design the focal point of the home.
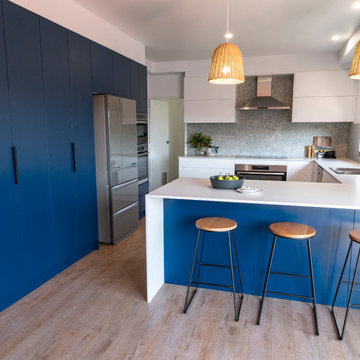
This project was a referral from a Colour Consultant. The client was undertaking a large scale kitchen renovation and the main priority was to increase storage. This was achieved with a huge wall of pantry cabinets featuring concealed inner drawers .
The sleek minimal design of the joinery is offset by the profound blue, feature kitchen cabinetry, and really makes the kitchen design the focal point of the home.
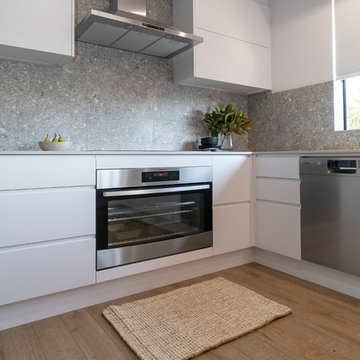
This project was a referral from a Colour Consultant. The client was undertaking a large scale kitchen renovation and the main priority was to increase storage. This was achieved with a huge wall of pantry cabinets featuring concealed inner drawers .
The sleek minimal design of the joinery is offset by the profound blue, feature kitchen cabinetry, and really makes the kitchen design the focal point of the home.
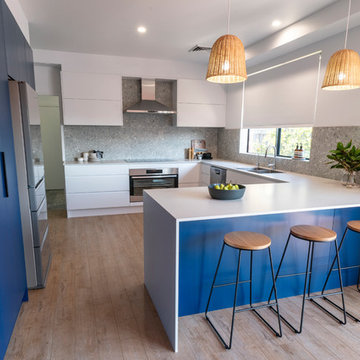
This project was a referral from a Colour Consultant. The client was undertaking a large scale kitchen renovation and the main priority was to increase storage. This was achieved with a huge wall of pantry cabinets featuring concealed inner drawers .
The sleek minimal design of the joinery is offset by the profound blue, feature kitchen cabinetry, and really makes the kitchen design the focal point of the home.
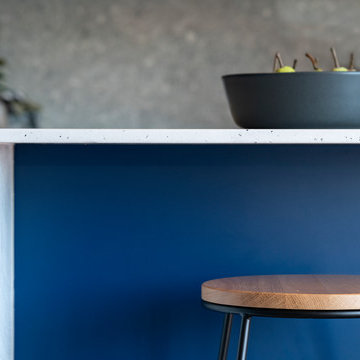
This project was a referral from a Colour Consultant. The client was undertaking a large scale kitchen renovation and the main priority was to increase storage. This was achieved with a huge wall of pantry cabinets featuring concealed inner drawers .
The sleek minimal design of the joinery is offset by the profound blue, feature kitchen cabinetry, and really makes the kitchen design the focal point of the home.
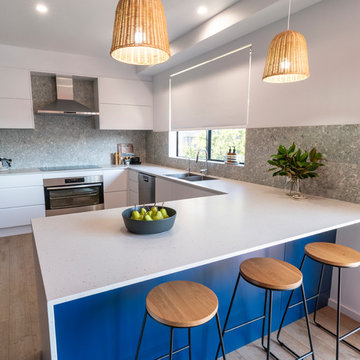
This project was a referral from a Colour Consultant. The client was undertaking a large scale kitchen renovation and the main priority was to increase storage. This was achieved with a huge wall of pantry cabinets featuring concealed inner drawers .
The sleek minimal design of the joinery is offset by the profound blue, feature kitchen cabinetry, and really makes the kitchen design the focal point of the home.
広いペニンシュラキッチン (マルチカラーのキッチンパネル、黄色いキッチンパネル、フラットパネル扉のキャビネット、グレーのキッチンカウンター、ダブルシンク、ドロップインシンク) の写真
1