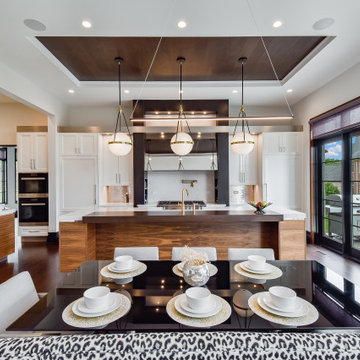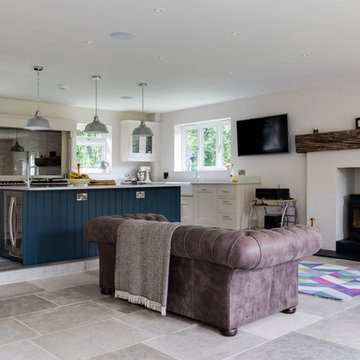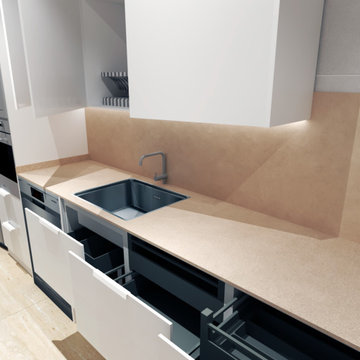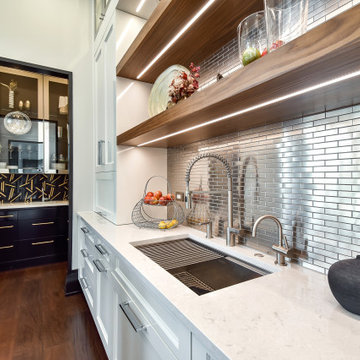広いキッチン (メタリックのキッチンパネル、全タイプのキッチンパネルの素材、タイルカウンター、エプロンフロントシンク) の写真
絞り込み:
資材コスト
並び替え:今日の人気順
写真 1〜5 枚目(全 5 枚)

A symmetrical kitchen opens to the family room in this open floor plan. The island provides a thick wood eating ledge with a dekton work surface. A grey accent around the cooktop is split by the metallic soffit running through the space. A smaller work kitchen/open pantry is off to one side for additional prep space.

This kitchen area forms part of a larger, open-plan family room created for our client's Wiltshire farmhouse. We were asked to design a 2-story side extension which blended perfectly with the existing farmhouse, and gave the clients the family space they needed.

Ampliación, reforma completa y mejora funcional de cocina. Solución de humedades, mejora de mobiliario y electrodomésticos y nuevo cerramiento de aluminio.

A symmetrical kitchen opens to the family room in this open floor plan. The island provides a thick wood eating ledge with a dekton work surface. A grey accent around the cooktop is split by the metallic soffit running through the space. A smaller work kitchen/open pantry is off to one side for additional prep space.

A symmetrical kitchen opens to the family room in this open floor plan. The island provides a thick wood eating ledge with a dekton work surface. A grey accent around the cooktop is split by the metallic soffit running through the space. A smaller work kitchen/open pantry is off to one side for additional prep space.
広いキッチン (メタリックのキッチンパネル、全タイプのキッチンパネルの素材、タイルカウンター、エプロンフロントシンク) の写真
1