キッチン (メタリックのキッチンパネル、マルチカラーのキッチンパネル、中間色木目調キャビネット、黒いキッチンカウンター、青いキッチンカウンター、黒い床) の写真
絞り込み:
資材コスト
並び替え:今日の人気順
写真 1〜10 枚目(全 10 枚)

Kaplan Architects, AIA
Location: Redwood City , CA, USA
The kitchen at one end of the great room has a large island. The custom designed light fixture above the island doubles as a pot rack. The combination cherry wood and stainless steel cabinets are custom made. the floor is walnut 5 inch wide planks.
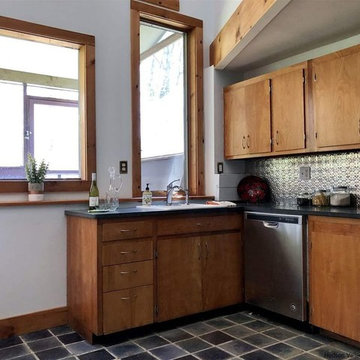
ニューヨークにあるお手頃価格の中くらいなおしゃれなキッチン (ドロップインシンク、フラットパネル扉のキャビネット、中間色木目調キャビネット、ソープストーンカウンター、メタリックのキッチンパネル、メタルタイルのキッチンパネル、シルバーの調理設備、テラコッタタイルの床、アイランドなし、黒い床、黒いキッチンカウンター) の写真
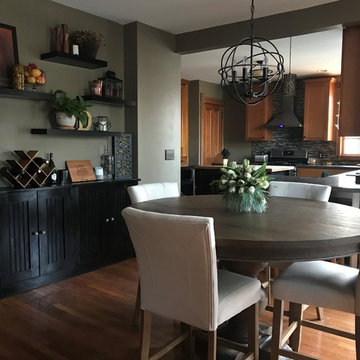
Old, closed off kitchen is incorporated into the rest of the house by removing the wall that separated the kitchen and dining space and constructing a breakfast bar.
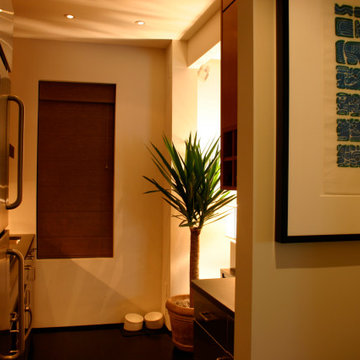
A functional kitchen on a 15 foot wall.
ニューヨークにあるラグジュアリーな小さなモダンスタイルのおしゃれなI型キッチン (アンダーカウンターシンク、フラットパネル扉のキャビネット、中間色木目調キャビネット、御影石カウンター、メタリックのキッチンパネル、メタルタイルのキッチンパネル、シルバーの調理設備、濃色無垢フローリング、アイランドなし、黒い床、黒いキッチンカウンター) の写真
ニューヨークにあるラグジュアリーな小さなモダンスタイルのおしゃれなI型キッチン (アンダーカウンターシンク、フラットパネル扉のキャビネット、中間色木目調キャビネット、御影石カウンター、メタリックのキッチンパネル、メタルタイルのキッチンパネル、シルバーの調理設備、濃色無垢フローリング、アイランドなし、黒い床、黒いキッチンカウンター) の写真
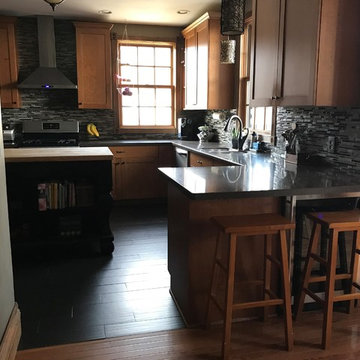
Old, closed off kitchen is incorporated into the rest of the house by removing the wall that separated the kitchen and dining space and constructing a breakfast bar.
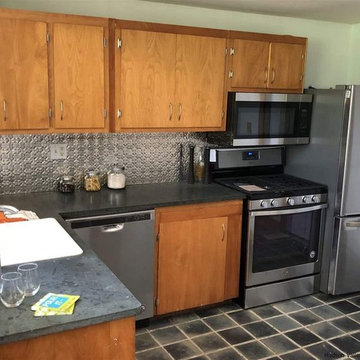
ニューヨークにあるお手頃価格の中くらいなおしゃれなキッチン (ドロップインシンク、フラットパネル扉のキャビネット、中間色木目調キャビネット、ソープストーンカウンター、メタリックのキッチンパネル、メタルタイルのキッチンパネル、シルバーの調理設備、テラコッタタイルの床、アイランドなし、黒い床、黒いキッチンカウンター) の写真
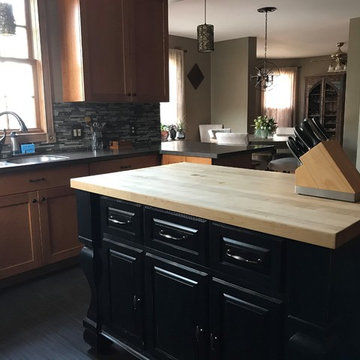
Old, closed off kitchen is incorporated into the rest of the house by removing the wall that separated the kitchen and dining space and constructing a breakfast bar.
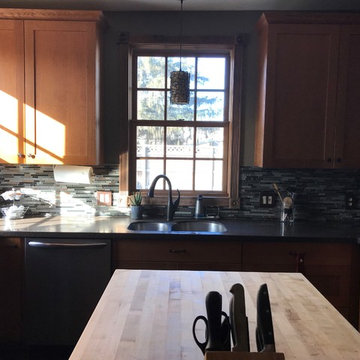
Old, closed off kitchen is incorporated into the rest of the house by removing the wall that separated the kitchen and dining space and constructing a breakfast bar.
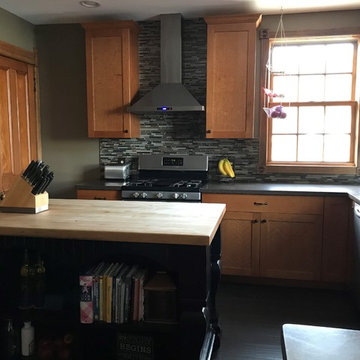
Old, closed off kitchen is incorporated into the rest of the house by removing the wall that separated the kitchen and dining space and constructing a breakfast bar.
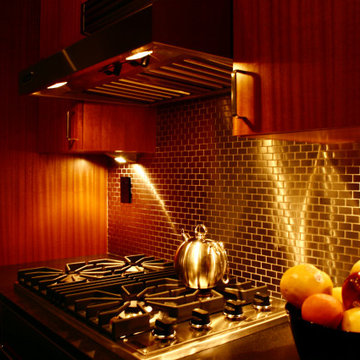
A functional kitchen on a 15 foot wall
ニューヨークにあるラグジュアリーな小さなモダンスタイルのおしゃれなI型キッチン (アンダーカウンターシンク、フラットパネル扉のキャビネット、中間色木目調キャビネット、御影石カウンター、メタリックのキッチンパネル、メタルタイルのキッチンパネル、シルバーの調理設備、濃色無垢フローリング、アイランドなし、黒い床、黒いキッチンカウンター) の写真
ニューヨークにあるラグジュアリーな小さなモダンスタイルのおしゃれなI型キッチン (アンダーカウンターシンク、フラットパネル扉のキャビネット、中間色木目調キャビネット、御影石カウンター、メタリックのキッチンパネル、メタルタイルのキッチンパネル、シルバーの調理設備、濃色無垢フローリング、アイランドなし、黒い床、黒いキッチンカウンター) の写真
キッチン (メタリックのキッチンパネル、マルチカラーのキッチンパネル、中間色木目調キャビネット、黒いキッチンカウンター、青いキッチンカウンター、黒い床) の写真
1