マルチアイランドキッチン (緑のキッチンパネル、中間色木目調キャビネット、御影石カウンター、ダブルシンク) の写真
絞り込み:
資材コスト
並び替え:今日の人気順
写真 1〜20 枚目(全 20 枚)
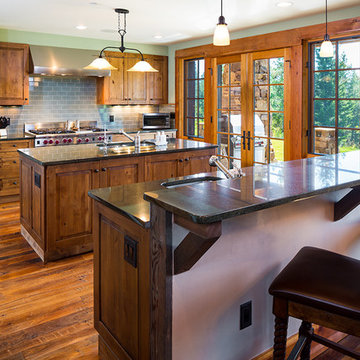
A true blend of mountain and modern in this upscale kitchen in Big Sky, Montana. Photos by Karl Neumann
他の地域にある高級な広いトラディショナルスタイルのおしゃれなキッチン (ダブルシンク、インセット扉のキャビネット、中間色木目調キャビネット、御影石カウンター、緑のキッチンパネル、サブウェイタイルのキッチンパネル、シルバーの調理設備、濃色無垢フローリング) の写真
他の地域にある高級な広いトラディショナルスタイルのおしゃれなキッチン (ダブルシンク、インセット扉のキャビネット、中間色木目調キャビネット、御影石カウンター、緑のキッチンパネル、サブウェイタイルのキッチンパネル、シルバーの調理設備、濃色無垢フローリング) の写真
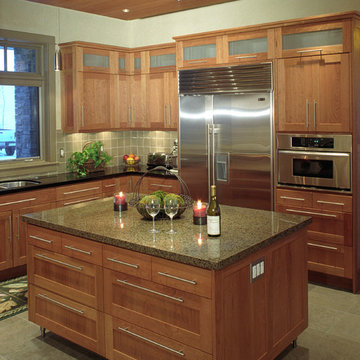
Merlin Stark
ボイシにある高級な広いコンテンポラリースタイルのおしゃれなキッチン (ダブルシンク、シェーカースタイル扉のキャビネット、中間色木目調キャビネット、御影石カウンター、緑のキッチンパネル、セラミックタイルのキッチンパネル、シルバーの調理設備、ライムストーンの床) の写真
ボイシにある高級な広いコンテンポラリースタイルのおしゃれなキッチン (ダブルシンク、シェーカースタイル扉のキャビネット、中間色木目調キャビネット、御影石カウンター、緑のキッチンパネル、セラミックタイルのキッチンパネル、シルバーの調理設備、ライムストーンの床) の写真

Recessed litghting, calculated placement of electrical outlets, multiple ovens, flat cook top and an abundance of counter space make this kitchen ideal for any cook.
Buras Photography
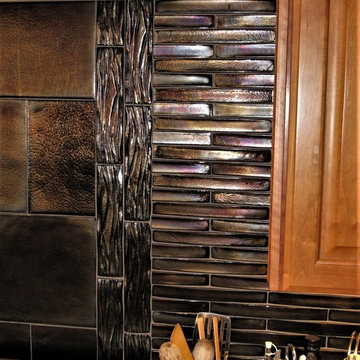
This kitchen was reconfigured a few years after it was originally installed when owner realized how much he missed cooking and how much he needed a well thought out cooking center. Cabinets were relocated and reworked to get affect seen here. Existing granite tops were reused and cut to fit. All the Oceanside tile work is new.
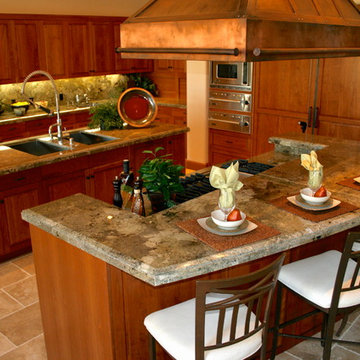
サンディエゴにある巨大なトラディショナルスタイルのおしゃれなキッチン (ダブルシンク、落し込みパネル扉のキャビネット、中間色木目調キャビネット、御影石カウンター、緑のキッチンパネル、石スラブのキッチンパネル、シルバーの調理設備、磁器タイルの床) の写真
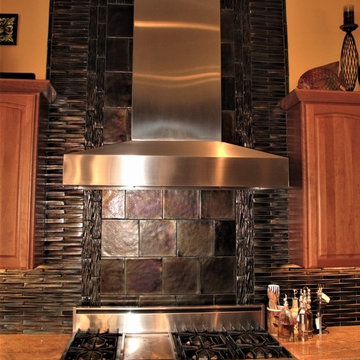
This kitchen was reconfigured a few years after it was originally installed when owner realized how much he missed cooking and how much he needed a well thought out cooking center. Cabinets were relocated and reworked to get affect seen here. Existing granite tops were reused and cut to fit. All the Oceanside tile work is new.
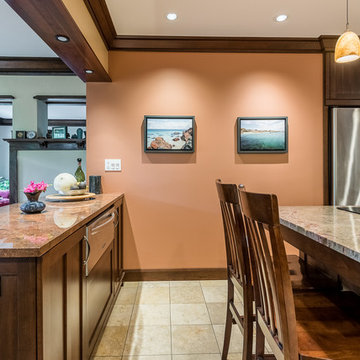
This kitchen space was designed not only for cosmetic appeal but for functionality as well. Plenty of space between the Island cooktop, buffet style peninsula and other counter spaces make sharing space of prepping food and entertaining that much more enjoyable.
Buras Photography
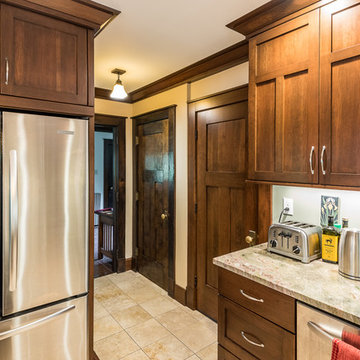
Completely remodeled kitchen space in 1920's craftsman home. All cabinetry, doors and moulding is custom made to replicate the original patterns found in the house. All the modern conveniences are included without losing the original charm.
Buras Photography
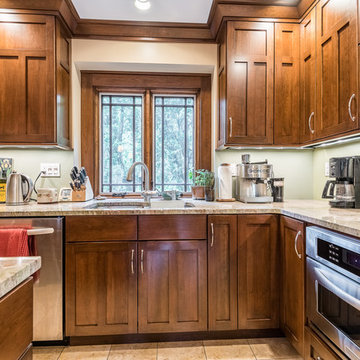
Craftman style design adds a rich full detail to the kitchen. Thin reveals and crisp lines enhance the warm tone of the cabinetry. End panels bring a finished detail to all the cabinetry.
Buras Photography
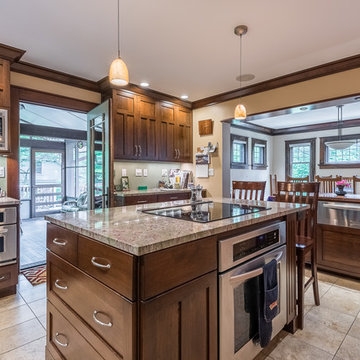
Completely remodeled kitchen space in 1920's craftsman home. All cabinetry, doors and moulding are custom made to replicate the original patterns found throughout the house. All the modern conveniences are included without losing the original charm.
Buras Photography
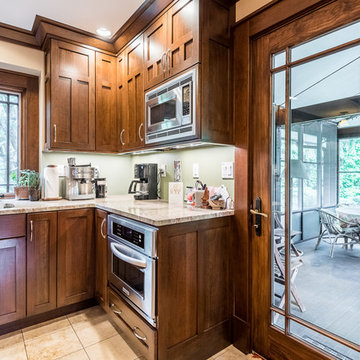
Completely remodeled kitchen space in 1920's craftsman home. All cabinetry, doors and moulding is custom made to replicate the original patterns found in the house. All the modern conveniences are included without losing the original charm.
Buras Photography
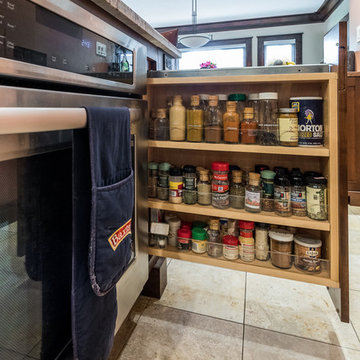
Beautiful closed back storage rack features narrow adjustable shelves, Plexiglas fronts and ball-bearing soft-close rail system which provide complete stability when pulled out of the cabinet.
Buras Photography
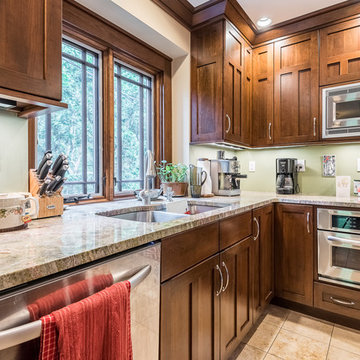
Completely remodeled kitchen space in 1920's craftsman home. All cabinetry, doors and moulding is custom made to replicate the original patterns found in the house. All the modern conveniences are included without losing the original charm.
Buras Photography
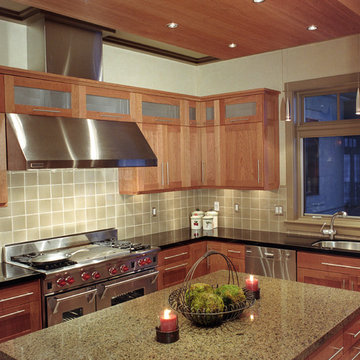
ボイシにある高級な広いコンテンポラリースタイルのおしゃれなキッチン (ダブルシンク、シェーカースタイル扉のキャビネット、中間色木目調キャビネット、御影石カウンター、緑のキッチンパネル、セラミックタイルのキッチンパネル、シルバーの調理設備、ライムストーンの床) の写真
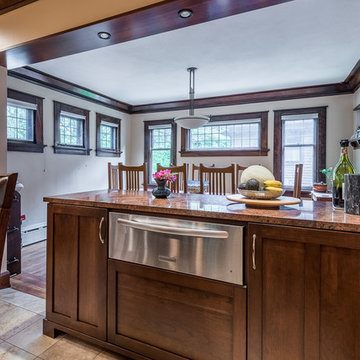
Custom oven located on the buffet style peninsula combines convince and functionality to the kitchen.
Buras Photography
シカゴにある高級な広いトラディショナルスタイルのおしゃれなキッチン (ダブルシンク、シェーカースタイル扉のキャビネット、中間色木目調キャビネット、御影石カウンター、緑のキッチンパネル、シルバーの調理設備、セラミックタイルの床) の写真
シカゴにある高級な広いトラディショナルスタイルのおしゃれなキッチン (ダブルシンク、シェーカースタイル扉のキャビネット、中間色木目調キャビネット、御影石カウンター、緑のキッチンパネル、シルバーの調理設備、セラミックタイルの床) の写真
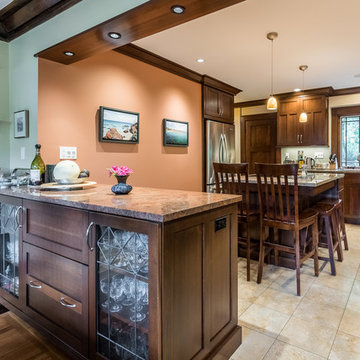
Buffet style peninsula was thoughtfully designed as a multi function piece. Working with some of the best cabinetry designers in Illinois, DBCC was able to step "outside of the box" to design this one of a kind spirits cabinet. This cherry-finish hardwood piece features custom detailed glass door panels and room to store 16 wine bottles with a generous amount of room for additional liquor storage.
Open the dual armoire doors 180° and expose a glass mirror back, a wooden stemware rack, and a 3x power strip located in the center shelf for operating small appliances. Two side-by-side drawers in the center provide ample utensil storage and run on smooth metal glides. Laminated lift-up drawers are located inside the two drawers for additional work surface area. Automatic light is activated when full fold-back door is opened, and deactivated when door is closed.
Inside panels of each door are equipped with four shelves for maximum storage of spirits and more. Additional features include:
Locking door for added security
Buras Photography
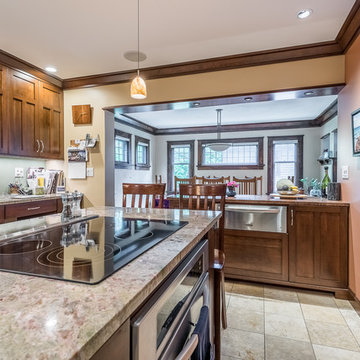
The choice of a cooler colored green Quartz countertops complement the warm Cherry wood cabinetry.
Buras Photography
シカゴにある高級な広いトラディショナルスタイルのおしゃれなキッチン (ダブルシンク、シェーカースタイル扉のキャビネット、中間色木目調キャビネット、御影石カウンター、緑のキッチンパネル、シルバーの調理設備、セラミックタイルの床) の写真
シカゴにある高級な広いトラディショナルスタイルのおしゃれなキッチン (ダブルシンク、シェーカースタイル扉のキャビネット、中間色木目調キャビネット、御影石カウンター、緑のキッチンパネル、シルバーの調理設備、セラミックタイルの床) の写真
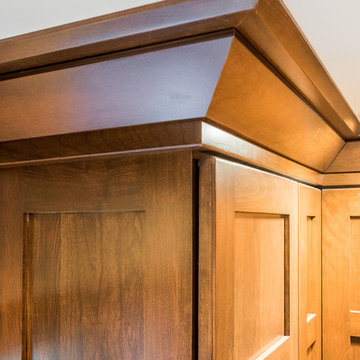
Completely remodeled kitchen space in 1920's craftsman home. All cabinetry, doors and moulding is custom made to replicate the original patterns found in the house. All the modern conveniences are included without losing the original charm.
Buras Photography
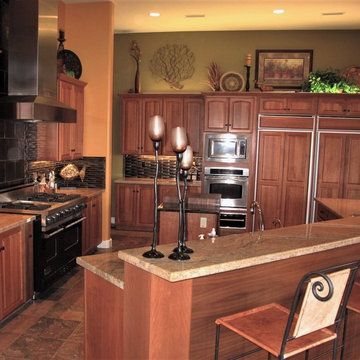
This kitchen was reconfigured a few years after it was originally installed when owner realized how much he missed cooking and how much he needed a well thought out cooking center. Cabinets were relocated and reworked to get affect seen here. Existing granite tops were reused and cut to fit. All the Oceanside tile work is new.
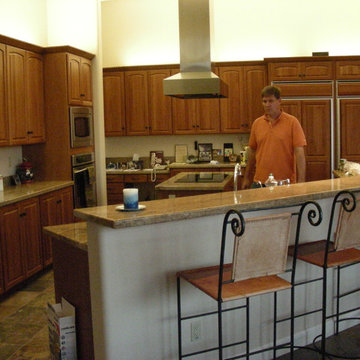
This kitchen was reconfigured a few years after it was originally installed when owner realized how much he missed cooking and how much he needed a well thought out cooking center. Cabinets were relocated and reworked. The relocated cooking center became the focal point of the room.
マルチアイランドキッチン (緑のキッチンパネル、中間色木目調キャビネット、御影石カウンター、ダブルシンク) の写真
1