パントリー (緑のキッチンパネル、緑のキャビネット、中間色木目調キャビネット、コンクリートカウンター、コンクリートの床) の写真
絞り込み:
資材コスト
並び替え:今日の人気順
写真 1〜6 枚目(全 6 枚)
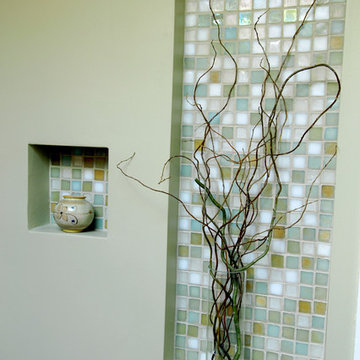
Blended mosaic tiles provided inspiration for the color palette. Using the tile only in the recessed niches above the stove and sink maximizes the effect of these focal points while keeping the overall budget in line.
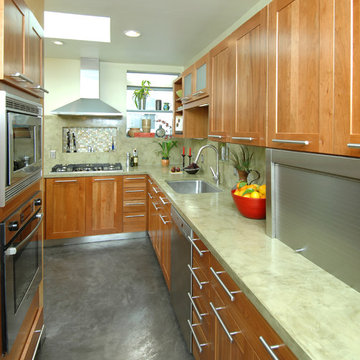
Storage space that would allow for maintaining a clean aesthetic at all times was a priority for the owner. Solutions included a stainless-steel accessory garage, which hides countertop-use appliances behind a door.
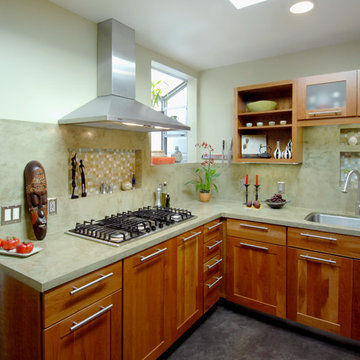
A complete demolition and reconfiguration of the kitchen, with particular attention to creating maximum storage space while adhering to budget constraints, produced this modern yet affordable solution for the owner.
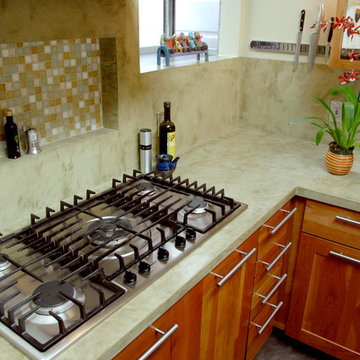
Trowel applied plaster on countertops tinted to resemble tea green inspired the color scheme of this updated kitchen.
サンフランシスコにあるお手頃価格の中くらいなコンテンポラリースタイルのおしゃれなキッチン (ドロップインシンク、落し込みパネル扉のキャビネット、中間色木目調キャビネット、コンクリートカウンター、緑のキッチンパネル、シルバーの調理設備、コンクリートの床) の写真
サンフランシスコにあるお手頃価格の中くらいなコンテンポラリースタイルのおしゃれなキッチン (ドロップインシンク、落し込みパネル扉のキャビネット、中間色木目調キャビネット、コンクリートカウンター、緑のキッチンパネル、シルバーの調理設備、コンクリートの床) の写真
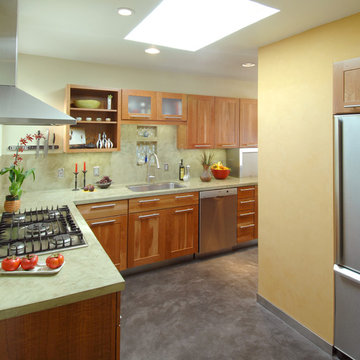
The unique materials selected for the floors and countertops allowed for seamless application and custom colors, combining functional beauty with easy maintenance.
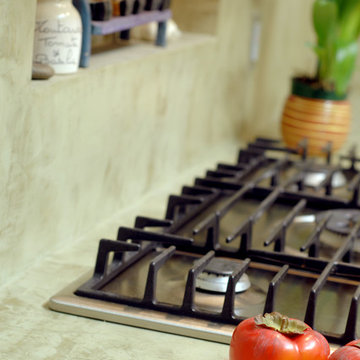
Seamless trowel applied "plaster" provides the look of concrete on countertops tinted to resemble tea green.
サンフランシスコにあるお手頃価格の中くらいなコンテンポラリースタイルのおしゃれなキッチン (ドロップインシンク、落し込みパネル扉のキャビネット、中間色木目調キャビネット、コンクリートカウンター、緑のキッチンパネル、シルバーの調理設備、コンクリートの床) の写真
サンフランシスコにあるお手頃価格の中くらいなコンテンポラリースタイルのおしゃれなキッチン (ドロップインシンク、落し込みパネル扉のキャビネット、中間色木目調キャビネット、コンクリートカウンター、緑のキッチンパネル、シルバーの調理設備、コンクリートの床) の写真
パントリー (緑のキッチンパネル、緑のキャビネット、中間色木目調キャビネット、コンクリートカウンター、コンクリートの床) の写真
1