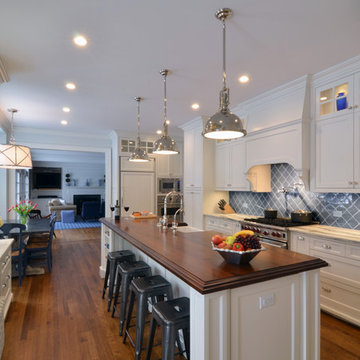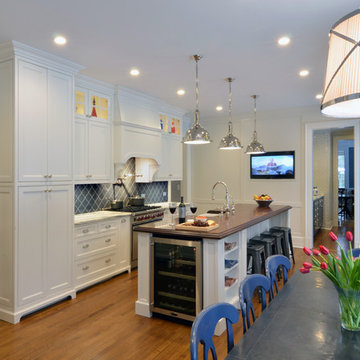キッチン (緑のキッチンパネル、ガラスタイルのキッチンパネル、インセット扉のキャビネット、フラットパネル扉のキャビネット、ガラス扉のキャビネット、コンクリートカウンター、木材カウンター、無垢フローリング、クッションフロア、エプロンフロントシンク) の写真
絞り込み:
資材コスト
並び替え:今日の人気順
写真 1〜6 枚目(全 6 枚)

Dana Wheelock
ミネアポリスにあるカントリー風のおしゃれなキッチン (エプロンフロントシンク、ガラス扉のキャビネット、緑のキャビネット、木材カウンター、緑のキッチンパネル、無垢フローリング、ガラスタイルのキッチンパネル、アイランドなし) の写真
ミネアポリスにあるカントリー風のおしゃれなキッチン (エプロンフロントシンク、ガラス扉のキャビネット、緑のキャビネット、木材カウンター、緑のキッチンパネル、無垢フローリング、ガラスタイルのキッチンパネル、アイランドなし) の写真

デンバーにある中くらいなトランジショナルスタイルのおしゃれなキッチン (エプロンフロントシンク、フラットパネル扉のキャビネット、緑のキャビネット、木材カウンター、緑のキッチンパネル、ガラスタイルのキッチンパネル、シルバーの調理設備、無垢フローリング、茶色い床、茶色いキッチンカウンター、表し梁) の写真

The Clients asked us to help them renovate the Kitchen and create a Mud Room and small informal Powder Room in their home. The Kitchen had been redone a number of years earlier by prior Homeowners without regard for the style and detailing of the 1920’s Architecture. The layout was inefficient and awkward, and the ceiling had been lowered, clashing with the window heads. We reconfigured existing angled walls and some closets to obtain unobstructed, straightforward spaces in which to layout the elements that our Clients wanted, and raised the ceiling to match the original height.
Simplicity, symmetry and sensitivity to the existing Architecture of the home were our guiding principles in the design of this graceful, elegant Kitchen and Mud Room.

デンバーにある中くらいなトランジショナルスタイルのおしゃれなキッチン (エプロンフロントシンク、フラットパネル扉のキャビネット、緑のキャビネット、木材カウンター、緑のキッチンパネル、ガラスタイルのキッチンパネル、カラー調理設備、無垢フローリング、茶色い床、茶色いキッチンカウンター、表し梁) の写真

デンバーにある中くらいなトランジショナルスタイルのおしゃれなキッチン (エプロンフロントシンク、フラットパネル扉のキャビネット、緑のキャビネット、木材カウンター、緑のキッチンパネル、ガラスタイルのキッチンパネル、シルバーの調理設備、無垢フローリング、グレーの床、茶色いキッチンカウンター、表し梁) の写真

The Clients asked us to help them renovate the Kitchen and create a Mud Room and small informal Powder Room in their home. The Kitchen had been redone a number of years earlier by prior Homeowners without regard for the style and detailing of the 1920’s Architecture. The layout was inefficient and awkward, and the ceiling had been lowered, clashing with the window heads. We reconfigured existing angled walls and some closets to obtain unobstructed, straightforward spaces in which to layout the elements that our Clients wanted, and raised the ceiling to match the original height.
Simplicity, symmetry and sensitivity to the existing Architecture of the home were our guiding principles in the design of this graceful, elegant Kitchen and Mud Room.
キッチン (緑のキッチンパネル、ガラスタイルのキッチンパネル、インセット扉のキャビネット、フラットパネル扉のキャビネット、ガラス扉のキャビネット、コンクリートカウンター、木材カウンター、無垢フローリング、クッションフロア、エプロンフロントシンク) の写真
1