グレーの、黄色いキッチン (緑のキッチンパネル、マルチカラーのキッチンパネル、淡色木目調キャビネット、クッションフロア) の写真
絞り込み:
資材コスト
並び替え:今日の人気順
写真 1〜16 枚目(全 16 枚)

Small Galley kitchen, becomes charming and efficient.
他の地域にある高級な小さなトランジショナルスタイルのおしゃれなキッチン (エプロンフロントシンク、シェーカースタイル扉のキャビネット、淡色木目調キャビネット、御影石カウンター、マルチカラーのキッチンパネル、磁器タイルのキッチンパネル、シルバーの調理設備、クッションフロア、アイランドなし、マルチカラーの床、グレーのキッチンカウンター) の写真
他の地域にある高級な小さなトランジショナルスタイルのおしゃれなキッチン (エプロンフロントシンク、シェーカースタイル扉のキャビネット、淡色木目調キャビネット、御影石カウンター、マルチカラーのキッチンパネル、磁器タイルのキッチンパネル、シルバーの調理設備、クッションフロア、アイランドなし、マルチカラーの床、グレーのキッチンカウンター) の写真
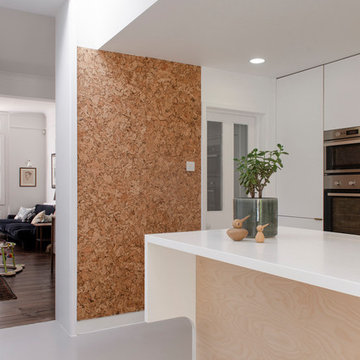
A baby was on the way and time was of the essence when the clients, a young family, approached us to re-imagine the interior of their three storey Victorian townhouse. Within a full redecoration, we focussed the budget on the key spaces of the kitchen, family bathroom and master bedroom (sleep is precious, after all) with entertaining and relaxed family living in mind.
The new interventions are designed to work in harmony with the building’s period features and the clients’ collections of objects, furniture and artworks. A palette of warm whites, punctuated with whitewashed timber and the occasional pastel hue makes a calming backdrop to family life.
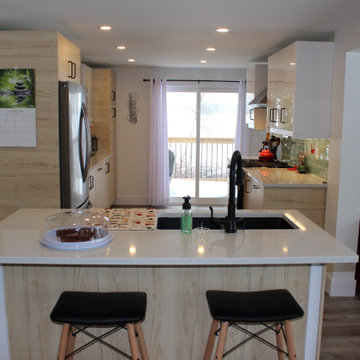
Open concept kitchen / dining / living / sunroom provides warm to this cozy great room.
Pine accent skylight tunnel provides natural light and beauty to this great room.
Custom built in gas fireplace is tiled with a large TV mounted above it.
Kitchen island houses the kitchen sink and dishwasher.
Even when you are doing dishes, you will not miss a thing at this kitchen sink!
Sliding door from the kitchen allows you to step onto the side deck that houses a BBQ for exterior cooking.
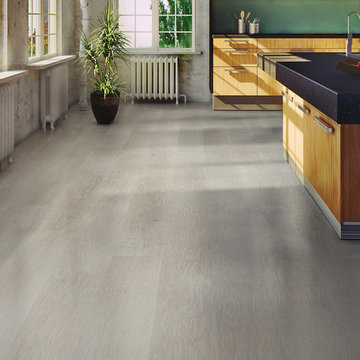
Canoe Bay Flooring
インディアナポリスにある広いインダストリアルスタイルのおしゃれなキッチン (アンダーカウンターシンク、フラットパネル扉のキャビネット、淡色木目調キャビネット、人工大理石カウンター、緑のキッチンパネル、クッションフロア) の写真
インディアナポリスにある広いインダストリアルスタイルのおしゃれなキッチン (アンダーカウンターシンク、フラットパネル扉のキャビネット、淡色木目調キャビネット、人工大理石カウンター、緑のキッチンパネル、クッションフロア) の写真
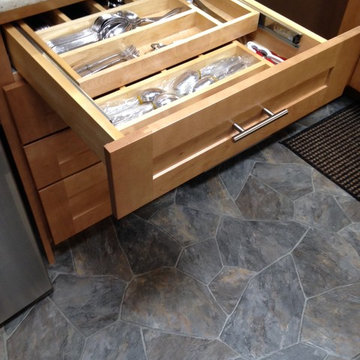
オーランドにあるラグジュアリーな広いコンテンポラリースタイルのおしゃれなキッチン (アンダーカウンターシンク、シェーカースタイル扉のキャビネット、淡色木目調キャビネット、クオーツストーンカウンター、マルチカラーのキッチンパネル、ガラス板のキッチンパネル、シルバーの調理設備、クッションフロア、アイランドなし) の写真
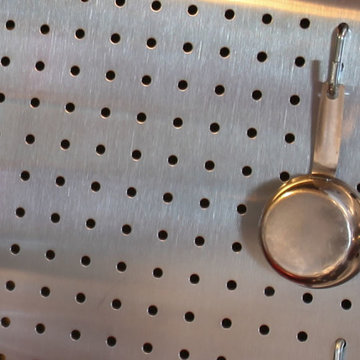
Hannah
ミネアポリスにある高級な小さなトラディショナルスタイルのおしゃれなキッチン (アンダーカウンターシンク、落し込みパネル扉のキャビネット、淡色木目調キャビネット、クオーツストーンカウンター、マルチカラーのキッチンパネル、モザイクタイルのキッチンパネル、白い調理設備、クッションフロア、アイランドなし) の写真
ミネアポリスにある高級な小さなトラディショナルスタイルのおしゃれなキッチン (アンダーカウンターシンク、落し込みパネル扉のキャビネット、淡色木目調キャビネット、クオーツストーンカウンター、マルチカラーのキッチンパネル、モザイクタイルのキッチンパネル、白い調理設備、クッションフロア、アイランドなし) の写真
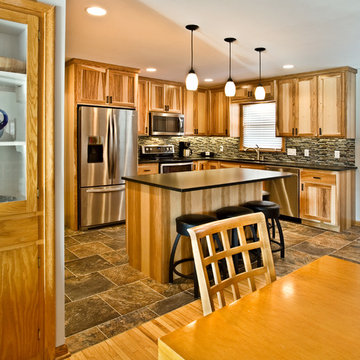
New kitchen opens to ding room.
Photo by Patrick O'Loughlin, Content Craftsmen
ミネアポリスにあるトラディショナルスタイルのおしゃれなキッチン (アンダーカウンターシンク、落し込みパネル扉のキャビネット、淡色木目調キャビネット、御影石カウンター、マルチカラーのキッチンパネル、シルバーの調理設備、クッションフロア、ガラスタイルのキッチンパネル) の写真
ミネアポリスにあるトラディショナルスタイルのおしゃれなキッチン (アンダーカウンターシンク、落し込みパネル扉のキャビネット、淡色木目調キャビネット、御影石カウンター、マルチカラーのキッチンパネル、シルバーの調理設備、クッションフロア、ガラスタイルのキッチンパネル) の写真
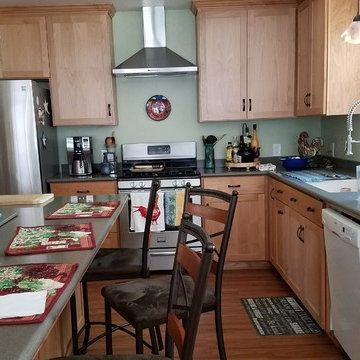
サンルイスオビスポにあるトラディショナルスタイルのおしゃれなアイランドキッチン (アンダーカウンターシンク、シェーカースタイル扉のキャビネット、淡色木目調キャビネット、人工大理石カウンター、緑のキッチンパネル、シルバーの調理設備、クッションフロア) の写真
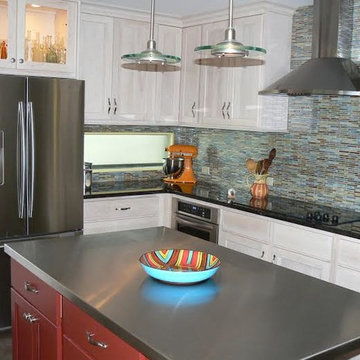
Kitchen remodel designed by Phil Rudick, Architect of Urban Kitchens + Baths in Austin, Tx. Photo features a view of multi use tower cabinets at end of kitchen. The solid door cabinets house pantry items and glass doors show off illuminated display items. Above cabinet lighting makes the paint color glow.
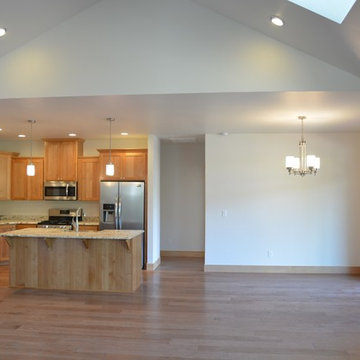
他の地域にある高級な中くらいなトラディショナルスタイルのおしゃれなキッチン (エプロンフロントシンク、シェーカースタイル扉のキャビネット、淡色木目調キャビネット、御影石カウンター、マルチカラーのキッチンパネル、石スラブのキッチンパネル、シルバーの調理設備、クッションフロア、茶色い床) の写真
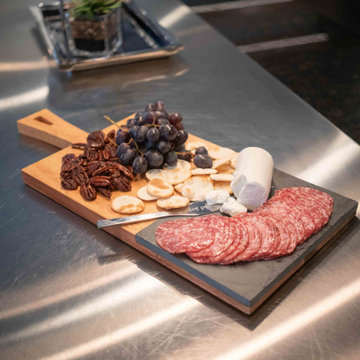
This 1950's home was chopped up with the segmented rooms of the period. The front of the house had two living spaces, separated by a wall with a door opening, and the long-skinny hearth area was difficult to arrange. The kitchen had been remodeled at some point, but was still dated. The homeowners wanted more space, more light, and more MODERN. So we delivered.
We knocked out the walls and added a beam to open up the three spaces. Luxury vinyl tile in a warm, matte black set the base for the space, with light grey walls and a mid-grey ceiling. The fireplace was totally revamped and clad in cut-face black stone.
Cabinetry and built-ins in clear-coated maple add the mid-century vibe, as does the furnishings. And the geometric backsplash was the starting inspiration for everything.
We'll let you just peruse the photos, with before photos at the end, to see just how dramatic the results were!
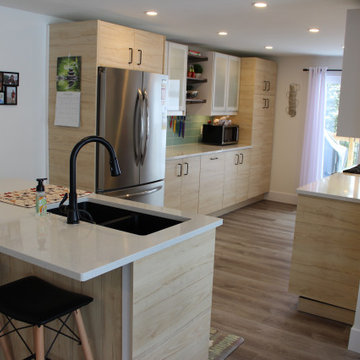
Open concept kitchen / dining / living / sunroom provides warm to this cozy great room.
Pine accent skylight tunnel provides natural light and beauty to this great room.
Custom built in gas fireplace is tiled with a large TV mounted above it.
Kitchen island houses the kitchen sink and dishwasher.
Even when you are doing dishes, you will not miss a thing at this kitchen sink!
Sliding door from the kitchen allows you to step onto the side deck that houses a BBQ for exterior cooking.

A baby was on the way and time was of the essence when the clients, a young family, approached us to re-imagine the interior of their three storey Victorian townhouse. Within a full redecoration, we focussed the budget on the key spaces of the kitchen, family bathroom and master bedroom (sleep is precious, after all) with entertaining and relaxed family living in mind.
The new interventions are designed to work in harmony with the building’s period features and the clients’ collections of objects, furniture and artworks. A palette of warm whites, punctuated with whitewashed timber and the occasional pastel hue makes a calming backdrop to family life.
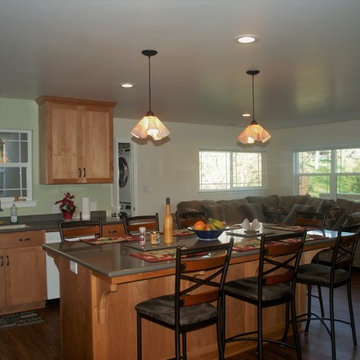
サンルイスオビスポにあるトラディショナルスタイルのおしゃれなアイランドキッチン (アンダーカウンターシンク、シェーカースタイル扉のキャビネット、淡色木目調キャビネット、人工大理石カウンター、緑のキッチンパネル、シルバーの調理設備、クッションフロア) の写真
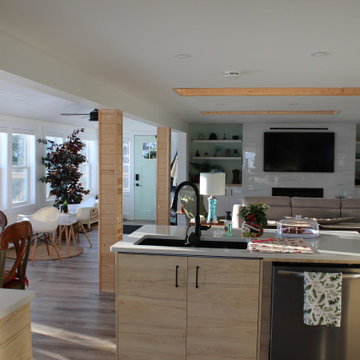
Open concept kitchen / dining / living / sunroom provides warm to this cozy great room.
Pine accent skylight tunnel provides natural light and beauty to this great room.
Custom built in gas fireplace is tiled with a large TV mounted above it.
Kitchen island houses the kitchen sink and dishwasher.
Even when you are doing dishes, you will not miss a thing at this kitchen sink!
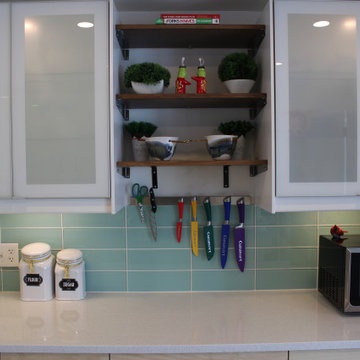
Open concept kitchen / dining / living / sunroom provides warm to this cozy great room.
Pine accent skylight tunnel provides natural light and beauty to this great room.
Custom built in gas fireplace is tiled with a large TV mounted above it.
Kitchen island houses the kitchen sink and dishwasher.
Even when you are doing dishes, you will not miss a thing at this kitchen sink!
グレーの、黄色いキッチン (緑のキッチンパネル、マルチカラーのキッチンパネル、淡色木目調キャビネット、クッションフロア) の写真
1