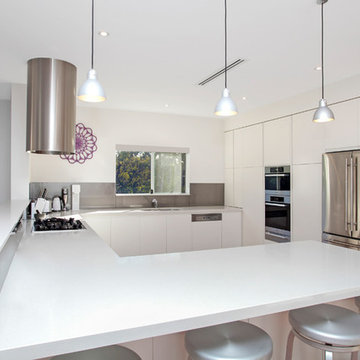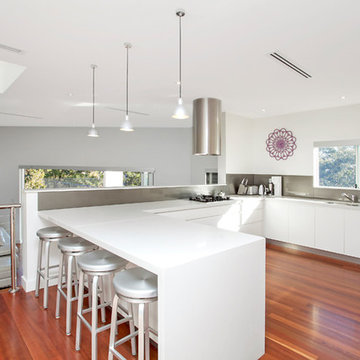白いキッチン (グレーのキッチンパネル、白いキャビネット、フラットパネル扉のキャビネット、コンクリートカウンター、ラミネートカウンター、タイルカウンター、木材カウンター、無垢フローリング、クッションフロア、アンダーカウンターシンク) の写真
絞り込み:
資材コスト
並び替え:今日の人気順
写真 1〜13 枚目(全 13 枚)

ロンドンにあるコンテンポラリースタイルのおしゃれなキッチン (アンダーカウンターシンク、フラットパネル扉のキャビネット、白いキャビネット、木材カウンター、グレーのキッチンパネル、サブウェイタイルのキッチンパネル、パネルと同色の調理設備、無垢フローリング、アイランドなし、茶色い床、茶色いキッチンカウンター) の写真
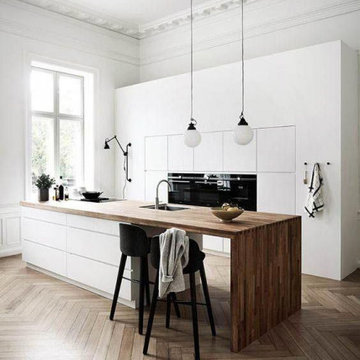
Flat Panel Kitchen Cabinets + Wood Island. Contemporary, European Style Kitchen Meets Antique Building
コロンバスにあるお手頃価格の中くらいなコンテンポラリースタイルのおしゃれなキッチン (アンダーカウンターシンク、フラットパネル扉のキャビネット、白いキャビネット、木材カウンター、グレーのキッチンパネル、黒い調理設備、無垢フローリング、茶色い床、茶色いキッチンカウンター) の写真
コロンバスにあるお手頃価格の中くらいなコンテンポラリースタイルのおしゃれなキッチン (アンダーカウンターシンク、フラットパネル扉のキャビネット、白いキャビネット、木材カウンター、グレーのキッチンパネル、黒い調理設備、無垢フローリング、茶色い床、茶色いキッチンカウンター) の写真

Cleaning/second kitchen.
Rachel Carter, photo
ウィルミントンにあるお手頃価格の小さなモダンスタイルのおしゃれなキッチン (アンダーカウンターシンク、フラットパネル扉のキャビネット、白いキャビネット、コンクリートカウンター、グレーのキッチンパネル、磁器タイルのキッチンパネル、シルバーの調理設備、無垢フローリング、グレーの床) の写真
ウィルミントンにあるお手頃価格の小さなモダンスタイルのおしゃれなキッチン (アンダーカウンターシンク、フラットパネル扉のキャビネット、白いキャビネット、コンクリートカウンター、グレーのキッチンパネル、磁器タイルのキッチンパネル、シルバーの調理設備、無垢フローリング、グレーの床) の写真
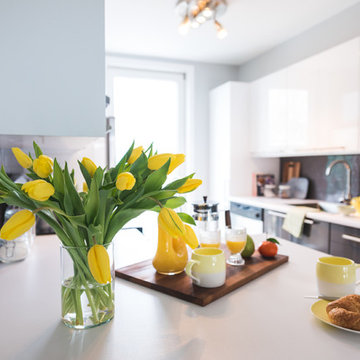
Interior Design concept and project management by Stephanie Fortier.
Pictures by Bodoum Photographie
モントリオールにあるお手頃価格の小さなモダンスタイルのおしゃれなキッチン (アンダーカウンターシンク、フラットパネル扉のキャビネット、白いキャビネット、ラミネートカウンター、グレーのキッチンパネル、セラミックタイルのキッチンパネル、シルバーの調理設備、無垢フローリング) の写真
モントリオールにあるお手頃価格の小さなモダンスタイルのおしゃれなキッチン (アンダーカウンターシンク、フラットパネル扉のキャビネット、白いキャビネット、ラミネートカウンター、グレーのキッチンパネル、セラミックタイルのキッチンパネル、シルバーの調理設備、無垢フローリング) の写真
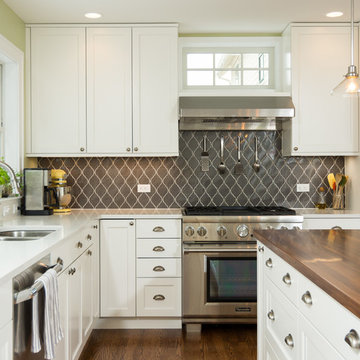
Goals
The clients main goal was more space. They desired a new kitchen that was large enough to fit their growing family and to update other rooms in their home to fit their contemporary style.
Our Design Solution
In order to enlarge the kitchen, we had to build a new addition. The original kitchen was just too small and had no where to expand to within the house. With moving the entire kitchen into the addition, there was now room to create a mudroom and a new bathroom. Above the new kitchen, we gave the client a new master suite. We used white cabinets, a custom wood counter, and gray back splash tile, to give the kitchen the contemporary feel the clients were seeking.
C.J South Photography
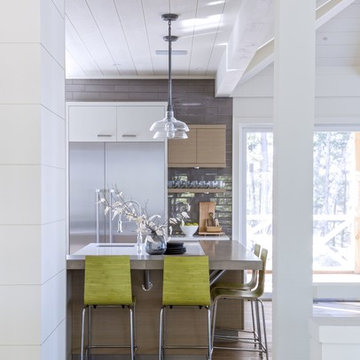
他の地域にある中くらいなトランジショナルスタイルのおしゃれなキッチン (アンダーカウンターシンク、フラットパネル扉のキャビネット、白いキャビネット、コンクリートカウンター、グレーのキッチンパネル、シルバーの調理設備、無垢フローリング、茶色い床、サブウェイタイルのキッチンパネル) の写真
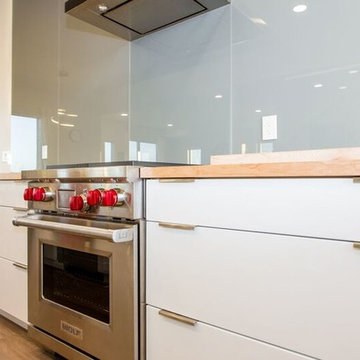
カルガリーにある高級な中くらいなコンテンポラリースタイルのおしゃれなキッチン (アンダーカウンターシンク、フラットパネル扉のキャビネット、白いキャビネット、木材カウンター、グレーのキッチンパネル、ガラス板のキッチンパネル、シルバーの調理設備、クッションフロア) の写真
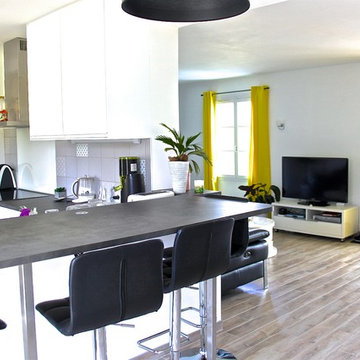
Tuulia Brossard
パリにあるラグジュアリーな中くらいなコンテンポラリースタイルのおしゃれなキッチン (アンダーカウンターシンク、フラットパネル扉のキャビネット、白いキャビネット、ラミネートカウンター、グレーのキッチンパネル、セラミックタイルのキッチンパネル、シルバーの調理設備、無垢フローリング、ベージュの床) の写真
パリにあるラグジュアリーな中くらいなコンテンポラリースタイルのおしゃれなキッチン (アンダーカウンターシンク、フラットパネル扉のキャビネット、白いキャビネット、ラミネートカウンター、グレーのキッチンパネル、セラミックタイルのキッチンパネル、シルバーの調理設備、無垢フローリング、ベージュの床) の写真
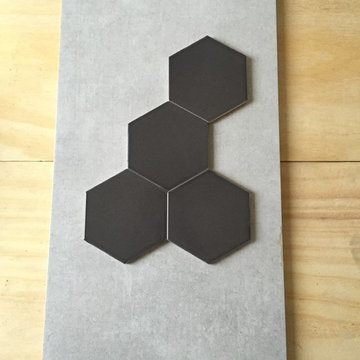
Interior Design concept and project management by Stephanie Fortier.
モントリオールにあるお手頃価格の小さなモダンスタイルのおしゃれなキッチン (フラットパネル扉のキャビネット、ラミネートカウンター、グレーのキッチンパネル、シルバーの調理設備、アンダーカウンターシンク、白いキャビネット、セラミックタイルのキッチンパネル、無垢フローリング) の写真
モントリオールにあるお手頃価格の小さなモダンスタイルのおしゃれなキッチン (フラットパネル扉のキャビネット、ラミネートカウンター、グレーのキッチンパネル、シルバーの調理設備、アンダーカウンターシンク、白いキャビネット、セラミックタイルのキッチンパネル、無垢フローリング) の写真
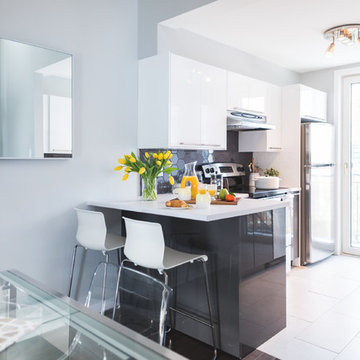
Interior Design concept and project management by Stephanie Fortier.
Pictures by Bodoum Photographie
モントリオールにあるお手頃価格の小さなモダンスタイルのおしゃれなキッチン (アンダーカウンターシンク、フラットパネル扉のキャビネット、白いキャビネット、ラミネートカウンター、グレーのキッチンパネル、セラミックタイルのキッチンパネル、シルバーの調理設備、無垢フローリング) の写真
モントリオールにあるお手頃価格の小さなモダンスタイルのおしゃれなキッチン (アンダーカウンターシンク、フラットパネル扉のキャビネット、白いキャビネット、ラミネートカウンター、グレーのキッチンパネル、セラミックタイルのキッチンパネル、シルバーの調理設備、無垢フローリング) の写真
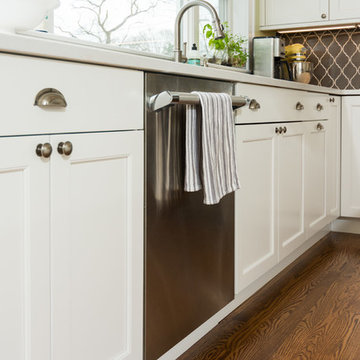
Goals
The clients main goal was more space. They desired a new kitchen that was large enough to fit their growing family and to update other rooms in their home to fit their contemporary style.
Our Design Solution
In order to enlarge the kitchen, we had to build a new addition. The original kitchen was just too small and had no where to expand to within the house. With moving the entire kitchen into the addition, there was now room to create a mudroom and a new bathroom. Above the new kitchen, we gave the client a new master suite. We used white cabinets, a custom wood counter, and gray back splash tile, to give the kitchen the contemporary feel the clients were seeking.
C.J South Photography
白いキッチン (グレーのキッチンパネル、白いキャビネット、フラットパネル扉のキャビネット、コンクリートカウンター、ラミネートカウンター、タイルカウンター、木材カウンター、無垢フローリング、クッションフロア、アンダーカウンターシンク) の写真
1
