キッチン (茶色いキッチンパネル、白いキャビネット、マルチカラーの床、エプロンフロントシンク) の写真
絞り込み:
資材コスト
並び替え:今日の人気順
写真 1〜17 枚目(全 17 枚)
1/5

Arquitecto Arancha Riestra
マドリードにあるコンテンポラリースタイルのおしゃれなキッチン (エプロンフロントシンク、フラットパネル扉のキャビネット、白いキャビネット、木材カウンター、茶色いキッチンパネル、シルバーの調理設備、マルチカラーの床、茶色いキッチンカウンター) の写真
マドリードにあるコンテンポラリースタイルのおしゃれなキッチン (エプロンフロントシンク、フラットパネル扉のキャビネット、白いキャビネット、木材カウンター、茶色いキッチンパネル、シルバーの調理設備、マルチカラーの床、茶色いキッチンカウンター) の写真
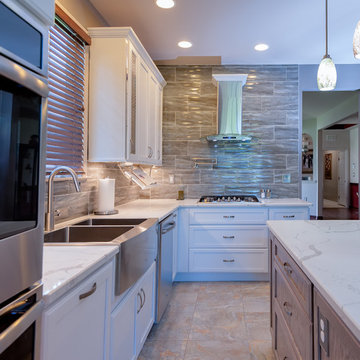
フィラデルフィアにある中くらいなトランジショナルスタイルのおしゃれなキッチン (エプロンフロントシンク、シェーカースタイル扉のキャビネット、白いキャビネット、珪岩カウンター、茶色いキッチンパネル、石タイルのキッチンパネル、シルバーの調理設備、磁器タイルの床、マルチカラーの床、白いキッチンカウンター) の写真
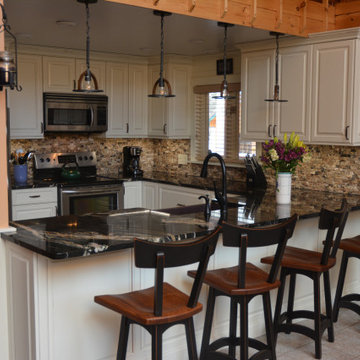
This ski lodge is the Adirondacks needed a new kitchen to provide an additional eating area and more work space. By replacing a wall with a support beam we were able to add a peninsula with a counter over-hang that provides another eating area in the lodge.
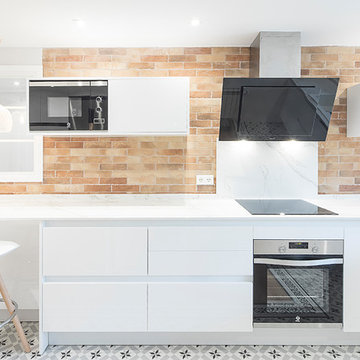
Buscar la limpieza visual puede ser el tip perfecto cuando buscamos complementar un espacio donde el protagonismo queremos que sean los materiales elegidos.
Por ello, en este caso, nos decantamos por cajones con sistema gola, con los que además de mantener visualmente la limpieza, no restamos protagonismo a paredes y suelo, que tienen estampados y acabados tan marcados.
Es importante que determinemos que queremos realzar cuando diseñamos los espacios.
Cara a Cara
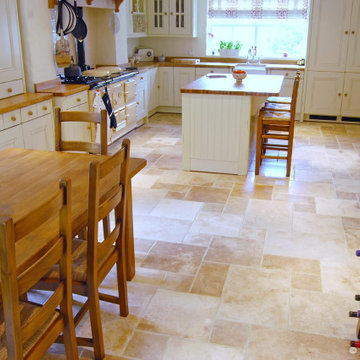
Private residence – Ballinamallard, N. Ireland
While a minimally sized property, the rich tones in the client’s bespoke wood floors and complimenting tiling that contrasted with the bright wall colours came together to reflect the home of someone appreciative of the simple things in life over the grandiose.
Use of minimal photographic lighting ensured a natural look to each image that best reflected home.
Integration of natural woodland hued flooring, was the ideal solution for this quiet family home situated off the beaten track near Ballinamallard in the County Fermanagh countryside.
Client: Trunk Floor. Turnaround: 2 days.
Services provided –
Scheduling – multi location interiors photoshoot
Clearances
Interiors Photography
Photography Edit
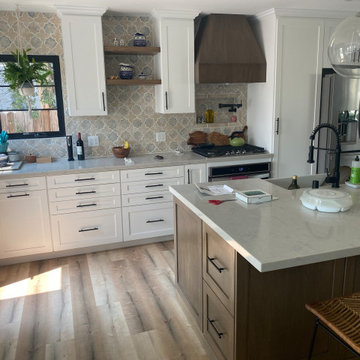
Here we have the kitchen, even though it is on the smaller size, we made sure to use every inch to maximize the use. For the base cabinets we went with a white shaker, and the island is a stained wood material. For the wall cabinets we have a hybrid of traditional wall cabinets as well utilizing floating shelves. The range hood is covered with custom cabinetry to match the island. We also have some pantry cabinets in the white colorway. The sink is on the island and has this beautiful black faucet.
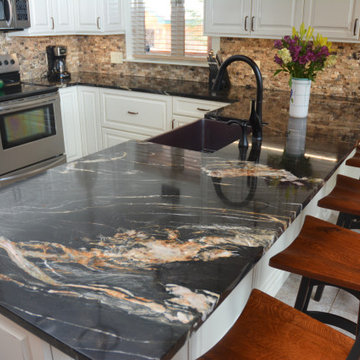
This ski lodge is the Adirondacks needed a new kitchen to provide an additional eating area and more work space. By replacing a wall with a support beam we were able to add a peninsula with a counter over-hang that provides another eating area in the lodge.
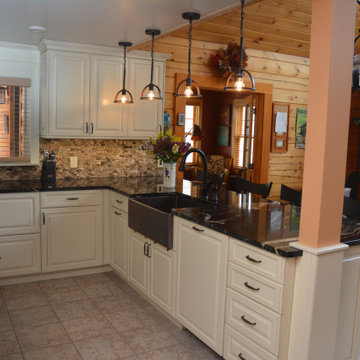
This ski lodge is the Adirondacks needed a new kitchen to provide an additional eating area and more work space. By replacing a wall with a support beam we were able to add a peninsula with a counter over-hang that provides another eating area in the lodge.
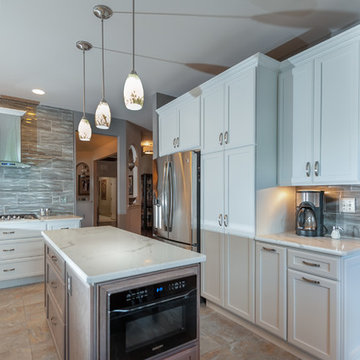
フィラデルフィアにある中くらいなトランジショナルスタイルのおしゃれなキッチン (エプロンフロントシンク、シェーカースタイル扉のキャビネット、白いキャビネット、珪岩カウンター、茶色いキッチンパネル、石タイルのキッチンパネル、シルバーの調理設備、磁器タイルの床、マルチカラーの床、白いキッチンカウンター) の写真
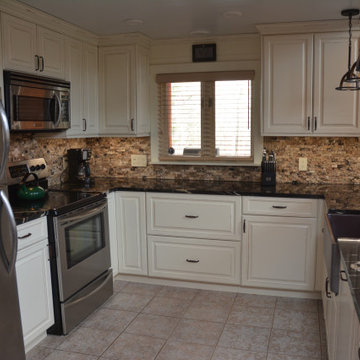
This ski lodge is the Adirondacks needed a new kitchen to provide an additional eating area and more work space. By replacing a wall with a support beam we were able to add a peninsula with a counter over-hang that provides another eating area in the lodge.
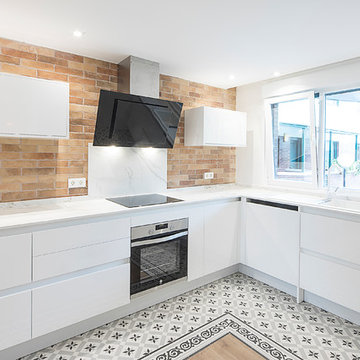
Si analizamos el diseño de los espacios, a veces no necesitamos copar la cocina de muebles y cerramientos.
Con ello además de disfrutar de una forma mas ligera del diseño y acabados de nuestra cocina, conseguiremos que ese espacio en el que pasamos dia a dia sea una estancia agradable sin agobiarnos y que no se venga encima haciendonos el espacio mucho mas pequeño.
Cara a Cara
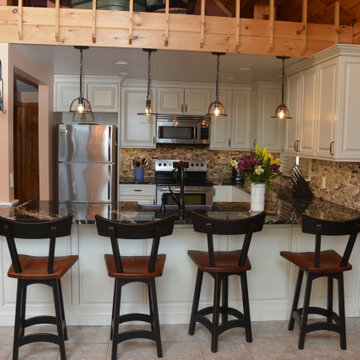
This ski lodge is the Adirondacks needed a new kitchen to provide an additional eating area and more work space. By replacing a wall with a support beam we were able to add a peninsula with a counter over-hang that provides another eating area in the lodge.
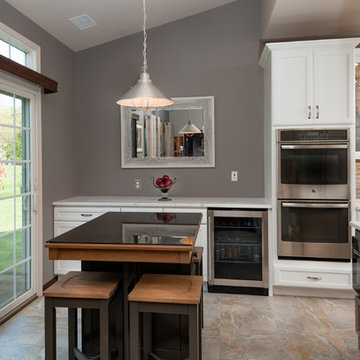
フィラデルフィアにある中くらいなトランジショナルスタイルのおしゃれなキッチン (エプロンフロントシンク、シェーカースタイル扉のキャビネット、白いキャビネット、珪岩カウンター、茶色いキッチンパネル、石タイルのキッチンパネル、シルバーの調理設備、磁器タイルの床、マルチカラーの床、白いキッチンカウンター) の写真
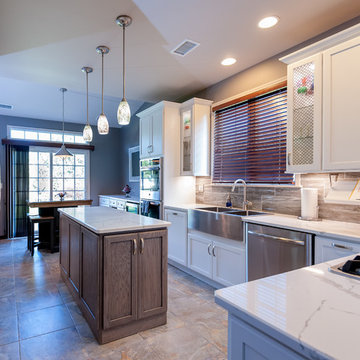
フィラデルフィアにある中くらいなトランジショナルスタイルのおしゃれなキッチン (エプロンフロントシンク、シェーカースタイル扉のキャビネット、白いキャビネット、珪岩カウンター、茶色いキッチンパネル、石タイルのキッチンパネル、シルバーの調理設備、磁器タイルの床、マルチカラーの床、白いキッチンカウンター) の写真
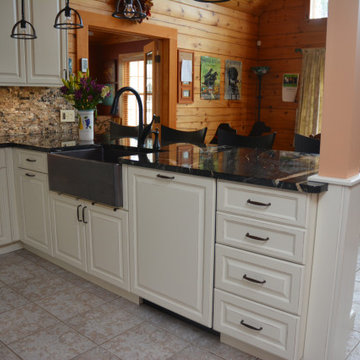
This ski lodge is the Adirondacks needed a new kitchen to provide an additional eating area and more work space. By replacing a wall with a support beam we were able to add a peninsula with a counter over-hang that provides another eating area in the lodge.
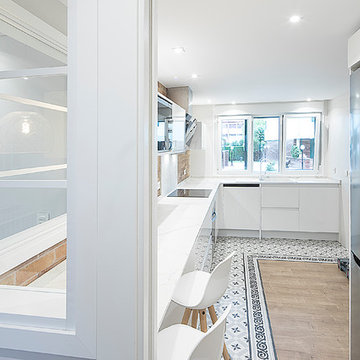
Hoy en dia los suelos laminados de alta calificación son apropiados para zonas húmedas o que van a sufrir el tratamiento diario de productos químicos y agua. No obstante siempre nos gusta contar con soluciones realmente practicas y además decorativas que no nos resten a largo plazo la durabilidad y certificación de los materiales.
Por esto, en este espacio, decidimos crear una alfombra cerámica perimetral a la zona de trabajo, y con la que sabíamos y sabemos que no sufrirá el trato diario de la grasa, el agua o el uso de productos de limpieza.
Cara a Cara
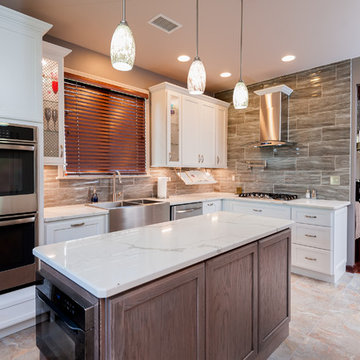
フィラデルフィアにある中くらいなトランジショナルスタイルのおしゃれなキッチン (エプロンフロントシンク、シェーカースタイル扉のキャビネット、白いキャビネット、珪岩カウンター、茶色いキッチンパネル、石タイルのキッチンパネル、シルバーの調理設備、磁器タイルの床、マルチカラーの床、白いキッチンカウンター) の写真
キッチン (茶色いキッチンパネル、白いキャビネット、マルチカラーの床、エプロンフロントシンク) の写真
1