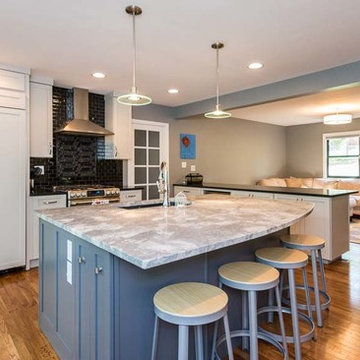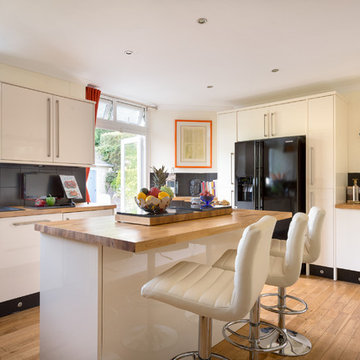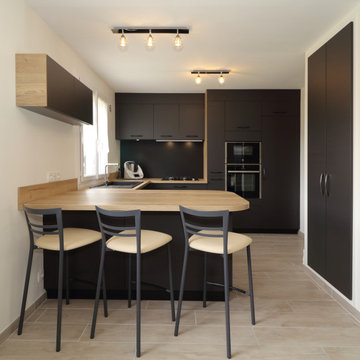広いベージュのキッチン (黒いキッチンパネル、フラットパネル扉のキャビネット、ガラス扉のキャビネット、木材カウンター) の写真
絞り込み:
資材コスト
並び替え:今日の人気順
写真 1〜4 枚目(全 4 枚)

Cette cuisine faisait partie d'un projet qui consistait à transformer un duplexe en une maison bi-générationnelle sur le Plateau Mont Royal. Concernant l'agrandissement de la maison sur la cour arrière, les travaux ont consisté à réaliser une extension sur fondation de béton, avec un sous-sol et 2 étages.
Des travaux de sous-oeuvre ont été nécessaire au niveaux du mur de fondation existant de la maison et le mur mitoyen. Des ouvertures du mur de maçonnerie ont été réalisés au RDC et au 2e étage pour créer une grande pièce ouverte, entre l'entre principale de chaque niveau et les fenêtre de extension qui surplombe la ruelle.
• • •
This kitchen was part of a project that consisted of transforming a duplex into a bi-generational house. The whole extension project includes two floors, a basement, and a new concrete foundation.
Underpinning work was required between the existing foundation and the new walls. We added masonry wall openings on the first and second floors to create a large open space on each level, extending to the new back-facing windows.
Underpinning work was required between the existing foundation and the new walls. We added masonry wall openings on the first and second floors to create a large open space on each level, extending to the new back-facing windows.

Patrick Pope
セントルイスにある広いコンテンポラリースタイルのおしゃれなキッチン (ドロップインシンク、フラットパネル扉のキャビネット、グレーのキャビネット、木材カウンター、黒いキッチンパネル、モザイクタイルのキッチンパネル、無垢フローリング) の写真
セントルイスにある広いコンテンポラリースタイルのおしゃれなキッチン (ドロップインシンク、フラットパネル扉のキャビネット、グレーのキャビネット、木材カウンター、黒いキッチンパネル、モザイクタイルのキッチンパネル、無垢フローリング) の写真

Originally the chauffeur's apartment, now elegantly brought up to date, this gracious duplex apartment is complete with original garages, courtyard garden and only a minute from the South West Coast Path in Torquay, South Devon. Colin Cadle Photography, Photo Styling Jan Cadle

Rénovation d'une cuisine noire et bois avec de nombreux espaces de rangements et l'électroménager intégré.
L'îlot en bois sert également de coin snack pour 3 personnes.
広いベージュのキッチン (黒いキッチンパネル、フラットパネル扉のキャビネット、ガラス扉のキャビネット、木材カウンター) の写真
1