マルチアイランドキッチン (ベージュキッチンパネル、茶色いキャビネット、シェーカースタイル扉のキャビネット) の写真
絞り込み:
資材コスト
並び替え:今日の人気順
写真 1〜16 枚目(全 16 枚)
1/5
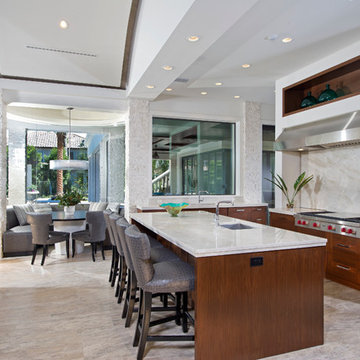
Cucciaioni
オーランドにある広いコンテンポラリースタイルのおしゃれなキッチン (アンダーカウンターシンク、シェーカースタイル扉のキャビネット、茶色いキャビネット、珪岩カウンター、ベージュキッチンパネル、石スラブのキッチンパネル、シルバーの調理設備、磁器タイルの床、ベージュの床) の写真
オーランドにある広いコンテンポラリースタイルのおしゃれなキッチン (アンダーカウンターシンク、シェーカースタイル扉のキャビネット、茶色いキャビネット、珪岩カウンター、ベージュキッチンパネル、石スラブのキッチンパネル、シルバーの調理設備、磁器タイルの床、ベージュの床) の写真
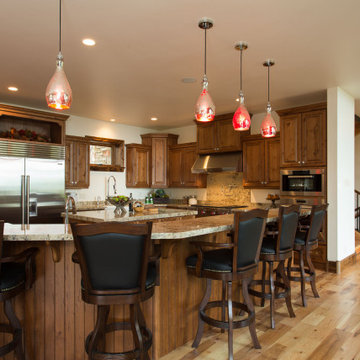
Open concept kitchen with prep island and bar. Wood cabinets with Wolf/Sub-Zero appliances and blown glass pendant lighting.
ソルトレイクシティにある高級な広いラスティックスタイルのおしゃれなマルチアイランドキッチン (シングルシンク、シェーカースタイル扉のキャビネット、茶色いキャビネット、御影石カウンター、ベージュキッチンパネル、シルバーの調理設備、淡色無垢フローリング、ベージュのキッチンカウンター) の写真
ソルトレイクシティにある高級な広いラスティックスタイルのおしゃれなマルチアイランドキッチン (シングルシンク、シェーカースタイル扉のキャビネット、茶色いキャビネット、御影石カウンター、ベージュキッチンパネル、シルバーの調理設備、淡色無垢フローリング、ベージュのキッチンカウンター) の写真
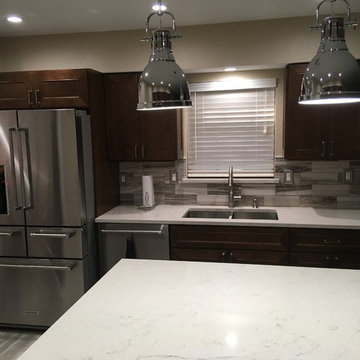
ダラスにある高級な中くらいなトラディショナルスタイルのおしゃれなキッチン (アンダーカウンターシンク、シェーカースタイル扉のキャビネット、茶色いキャビネット、珪岩カウンター、ベージュキッチンパネル、大理石のキッチンパネル、シルバーの調理設備、セラミックタイルの床、ベージュの床、白いキッチンカウンター) の写真
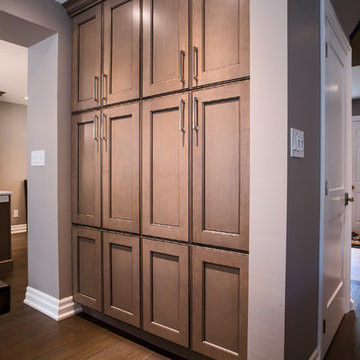
This stunning kitchen transforms this main floor living space. A wall-to-wall custom pantry serves up endless storage for this family.
Photo Credit: Jim Craigmyle Photography
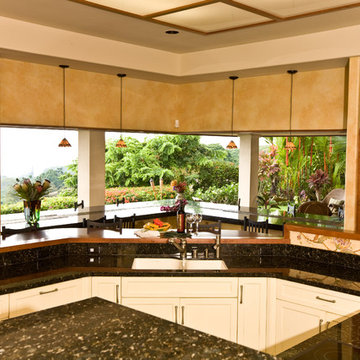
Custom kitchen using Butterfly granite combined with a red quartzite bar, mahogany wood cabinetry, antique white interior cabinetry, faux painted backsplash to coordinate with drapery. Open concept kitchen with custom pocket windows to let the outside in. Faux painted walls bring olde world charm and warmth to the home.
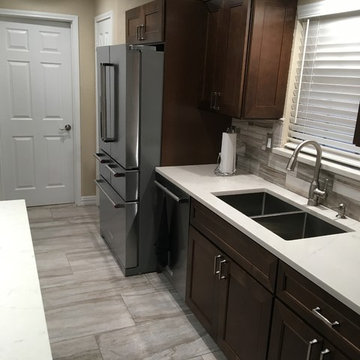
ダラスにある高級な中くらいなトラディショナルスタイルのおしゃれなキッチン (アンダーカウンターシンク、シェーカースタイル扉のキャビネット、茶色いキャビネット、珪岩カウンター、ベージュキッチンパネル、大理石のキッチンパネル、シルバーの調理設備、セラミックタイルの床、ベージュの床、白いキッチンカウンター) の写真
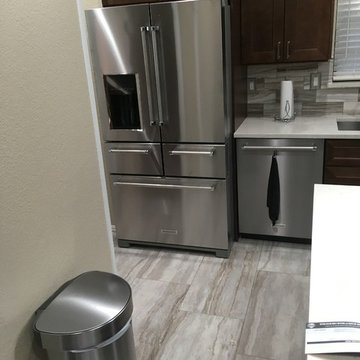
ダラスにある高級な中くらいなトラディショナルスタイルのおしゃれなキッチン (アンダーカウンターシンク、シェーカースタイル扉のキャビネット、茶色いキャビネット、珪岩カウンター、ベージュキッチンパネル、大理石のキッチンパネル、シルバーの調理設備、セラミックタイルの床、ベージュの床、白いキッチンカウンター) の写真
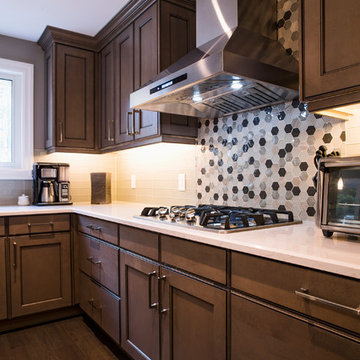
This stunning kitchen transforms this main floor living space. The fun backsplash behind the range hood is a defining feature and adds personality to this classic kitchen.
Photography by: Jim Craigmyle Photography
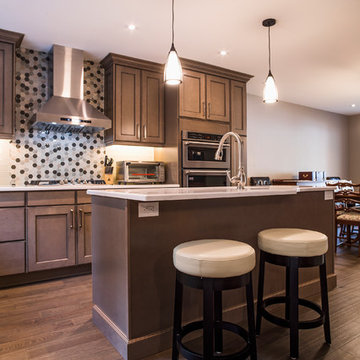
This stunning kitchen transforms this main floor living space. The fun backsplash behind the range hood is a defining feature and adds personality to this classic kitchen.
Photography by: Jim Craigmyle Photography
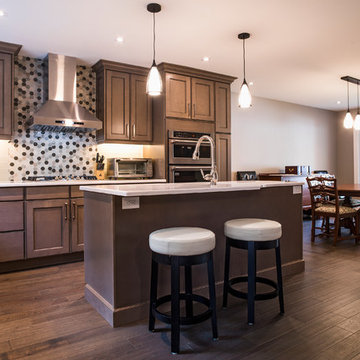
This stunning kitchen transforms this main floor living space. The fun backsplash behind the range hood is a defining feature and adds personality to this classic kitchen.
Photography by: Jim Craigmyle Photography
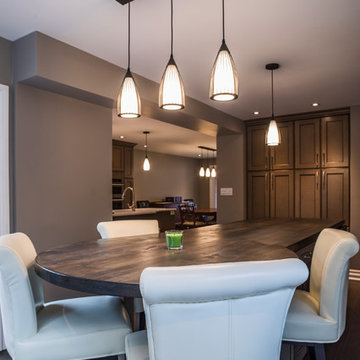
What a perfect space for entertaining large groups or hanging out with your family. A large custom maple island provides a perfect space to sit and eat dinner or serve food while entertaining. Traditional seating for four with three additional bar stools. A custom pantry serves up a lot of practical and beautiful storage.
Photography by: Jim Craigmyle Photography
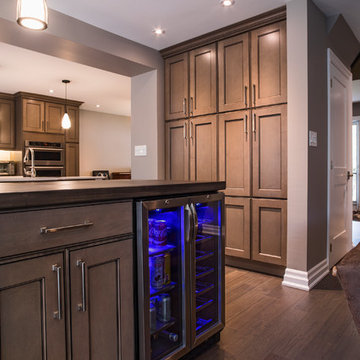
This stunning kitchen transforms this main floor living space. A wine fridge is a must for keeping extra beverages cold for entertaining.
Photography by: Jim Craigmyle Photography
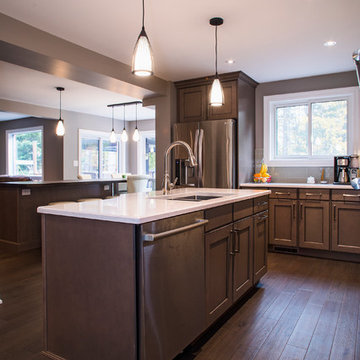
This stunning kitchen transforms this main floor living space. The room is spacious, bright and beautiful with clean lines, stainless steel appliances and warmth from the wood cabinetry and flooring.
Photography by: Jim Craigmyle Photography
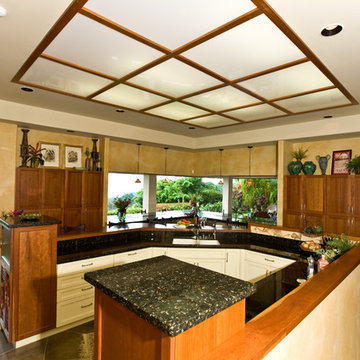
Custom kitchen using Butterfly granite combined with a red quartzite bar, mahogany wood cabinetry, antique white interior cabinetry, faux painted backsplash to coordinate with drapery. Open concept kitchen with custom pocket windows to let the outside in. Faux painted walls bring olde world charm and warmth to the home.
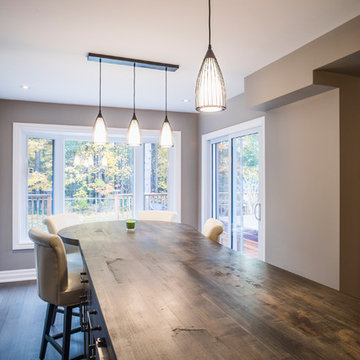
What a perfect space for entertaining large groups or hanging out with your family. A large custom maple island provides a perfect space to sit and eat dinner or serve food while entertaining. Traditional seating for four with three additional bar stools. Storage and a mini fridge are concealed underneath and gorgeous windows let the light stream in.
Photography by: Jim Craigmyle Photography
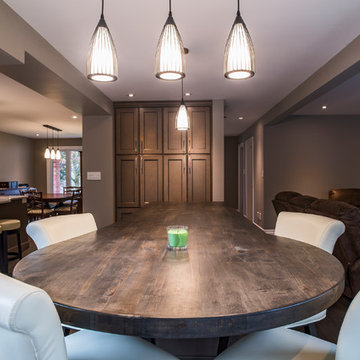
A large custom maple island provides a perfect space to sit and eat dinner or serve food while entertaining. Traditional seating for four with three additional bar stools. A custom pantry serves up a lot of practical and beautiful storage.
Photography by: Jim Craigmyle Photography
マルチアイランドキッチン (ベージュキッチンパネル、茶色いキャビネット、シェーカースタイル扉のキャビネット) の写真
1