ダイニングキッチン (白い調理設備、全タイプの天井の仕上げ、グレーのキッチンカウンター、淡色無垢フローリング、無垢フローリング) の写真
絞り込み:
資材コスト
並び替え:今日の人気順
写真 1〜19 枚目(全 19 枚)

Once a galley kitchen with a garage door at the end of it, MOTIF reconfigured the layout and moved the garage door, removed a wall and opened the kitchen to the adjacent living space, The couple who lives in this cottage-like home has a great place to cook and entertain friends. These very social homeowners can now host parties and entertain their friends and family well with the newly designed layout. A love for cooking inspired the design of the wall above the range. The cabinets were built by hand by the previous owner who was a professional carpenter. In the interest of honoring his life, we kept the boxes and reconfigured the layout while adding some new custom touches that look like they were always there.
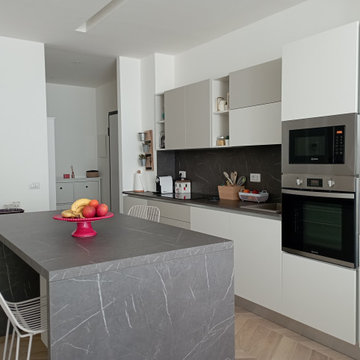
progettazione di cucina su misura per una nuova abitazione moderno contemporanea in collaborazione con Creo Kitchens Alessandria Store
他の地域にある高級な広いモダンスタイルのおしゃれなキッチン (一体型シンク、フラットパネル扉のキャビネット、ベージュのキャビネット、ラミネートカウンター、グレーのキッチンパネル、白い調理設備、グレーのキッチンカウンター、折り上げ天井、淡色無垢フローリング) の写真
他の地域にある高級な広いモダンスタイルのおしゃれなキッチン (一体型シンク、フラットパネル扉のキャビネット、ベージュのキャビネット、ラミネートカウンター、グレーのキッチンパネル、白い調理設備、グレーのキッチンカウンター、折り上げ天井、淡色無垢フローリング) の写真
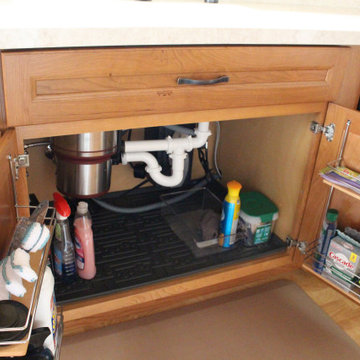
These homeowners were looking for a new kitchen with traditional charm. The arched doorstyle and two-toned design, created a warm and delightful space. The mullion glass doors also gave this kitchen major cuteness. Upgrades like roll-outs, spice drawer and 15″ deep upper cabinets, helped to gain very important, accessible storage, where every item has a home.

夫婦2人家族のためのリノベーション住宅
photos by Katsumi Simada
他の地域にあるお手頃価格の小さな北欧スタイルのおしゃれなキッチン (一体型シンク、インセット扉のキャビネット、淡色木目調キャビネット、ステンレスカウンター、グレーのキッチンパネル、スレートのキッチンパネル、白い調理設備、淡色無垢フローリング、アイランドなし、茶色い床、グレーのキッチンカウンター、板張り天井) の写真
他の地域にあるお手頃価格の小さな北欧スタイルのおしゃれなキッチン (一体型シンク、インセット扉のキャビネット、淡色木目調キャビネット、ステンレスカウンター、グレーのキッチンパネル、スレートのキッチンパネル、白い調理設備、淡色無垢フローリング、アイランドなし、茶色い床、グレーのキッチンカウンター、板張り天井) の写真
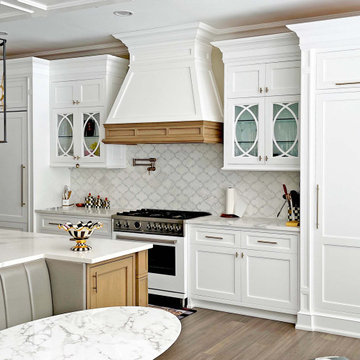
Following a clean modern design utilizing recessed panels, unique fixtures, and specially selected appliances. Incorporating the use of white oak within certain pieces to create a balance of materials, rather than using a single tone throughout.
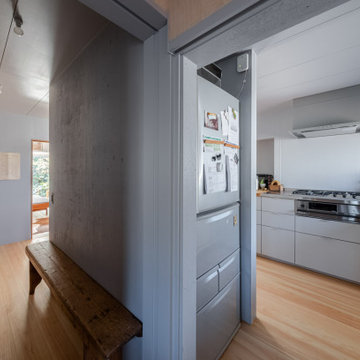
他の地域にある中くらいなモダンスタイルのおしゃれなキッチン (一体型シンク、グレーのキャビネット、ステンレスカウンター、グレーのキッチンパネル、白い調理設備、淡色無垢フローリング、アイランドなし、黄色い床、グレーのキッチンカウンター、塗装板張りの天井) の写真
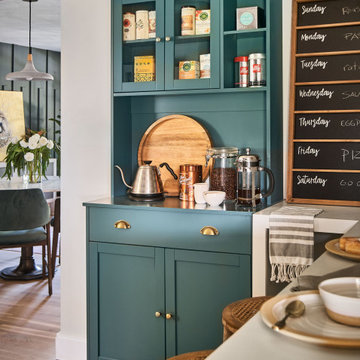
We added a coffee and tea station as well as a breakfast bar in an unused corner. What a nice way to start the day. And the new board makes meal planning for the week easy!
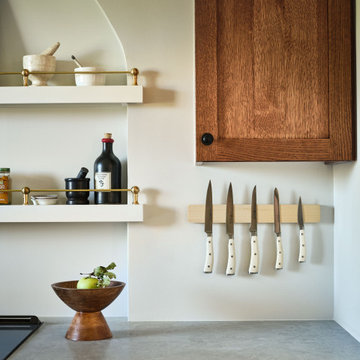
Custom details such as these brass rails and knife holder add a cottage-like feel to this newly remodeled kitchen.
デンバーにあるお手頃価格の中くらいなカントリー風のおしゃれなキッチン (アンダーカウンターシンク、シェーカースタイル扉のキャビネット、緑のキャビネット、クオーツストーンカウンター、ベージュキッチンパネル、サブウェイタイルのキッチンパネル、白い調理設備、淡色無垢フローリング、茶色い床、グレーのキッチンカウンター、表し梁) の写真
デンバーにあるお手頃価格の中くらいなカントリー風のおしゃれなキッチン (アンダーカウンターシンク、シェーカースタイル扉のキャビネット、緑のキャビネット、クオーツストーンカウンター、ベージュキッチンパネル、サブウェイタイルのキッチンパネル、白い調理設備、淡色無垢フローリング、茶色い床、グレーのキッチンカウンター、表し梁) の写真
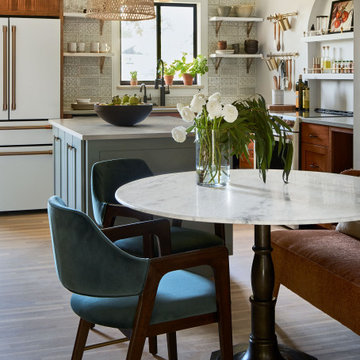
The kitchen is a hub for the home. Because we know this, we removed walls in the original kitchen to open it up to the living and dining room. These very social homeowners could not host parties and entertain their friends and family well in the original galley style layout. A love for cooking inspired the design of the wall above the range and adjacent to the windows. The cabinets were built by hand by the previous owner who was a professional carpenter. In the interest of honoring his life, we kept the boxes and reconfigured the layout while adding some new custom touches that look like they were always there. The dining room is now adjacent to the kitchen and makes intimate dinners comfortable and convenient with the luxurious dining bench and velvet teal green upholstered chairs.
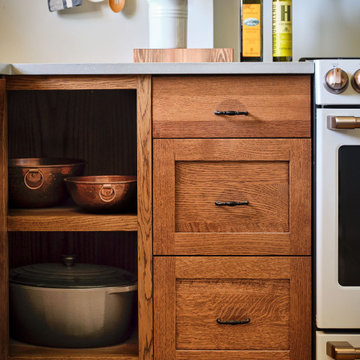
The kitchen is a hub for the home. Because we know this, we removed walls in the original kitchen to open it up to the living and dining room. These very social homeowners could not host parties and entertain their friends and family well in the original galley style layout. A love for cooking inspired the design of the wall above the range. The cabinets were built by hand by the previous owner who was a professional carpenter. In the interest of honoring his life, we kept the boxes and reconfigured the layout while adding some new custom touches that look like they were always there.
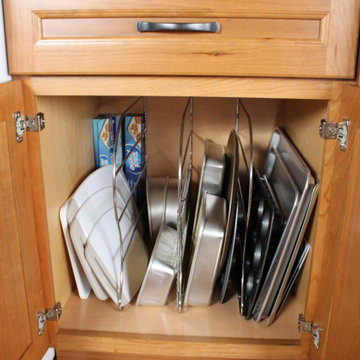
These homeowners were looking for a new kitchen with traditional charm. The arched doorstyle and two-toned design, created a warm and delightful space. The mullion glass doors also gave this kitchen major cuteness. Upgrades like roll-outs, spice drawer and 15″ deep upper cabinets, helped to gain very important, accessible storage, where every item has a home.
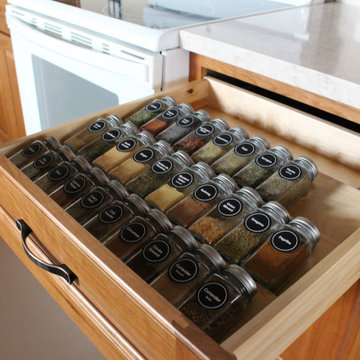
These homeowners were looking for a new kitchen with traditional charm. The arched doorstyle and two-toned design, created a warm and delightful space. The mullion glass doors also gave this kitchen major cuteness. Upgrades like roll-outs, spice drawer and 15″ deep upper cabinets, helped to gain very important, accessible storage, where every item has a home.
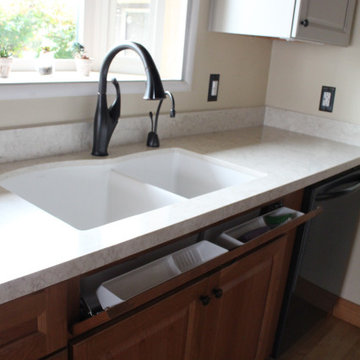
These homeowners were looking for a new kitchen with traditional charm. The arched doorstyle and two-toned design, created a warm and delightful space. The mullion glass doors also gave this kitchen major cuteness. Upgrades like roll-outs, spice drawer and 15″ deep upper cabinets, helped to gain very important, accessible storage, where every item has a home.
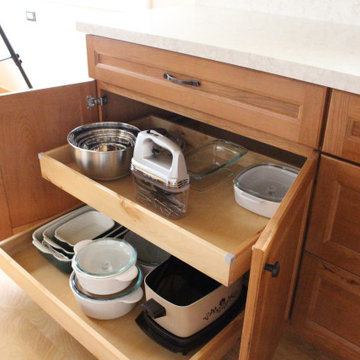
These homeowners were looking for a new kitchen with traditional charm. The arched doorstyle and two-toned design, created a warm and delightful space. The mullion glass doors also gave this kitchen major cuteness. Upgrades like roll-outs, spice drawer and 15″ deep upper cabinets, helped to gain very important, accessible storage, where every item has a home.
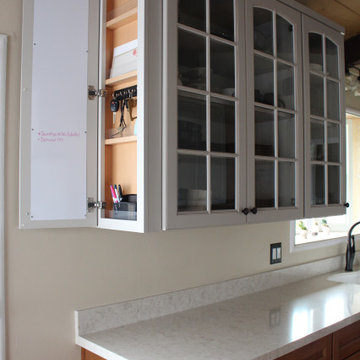
These homeowners were looking for a new kitchen with traditional charm. The arched doorstyle and two-toned design, created a warm and delightful space. The mullion glass doors also gave this kitchen major cuteness. Upgrades like roll-outs, spice drawer and 15″ deep upper cabinets, helped to gain very important, accessible storage, where every item has a home.
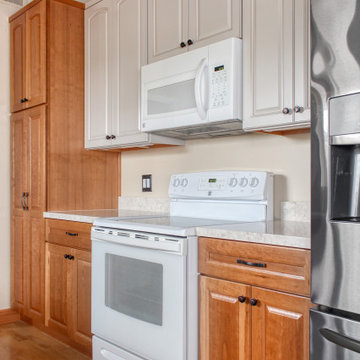
These homeowners were looking for a new kitchen with traditional charm. The arched doorstyle and two-toned design, created a warm and delightful space. The mullion glass doors also gave this kitchen major cuteness. Upgrades like roll-outs, spice drawer and 15″ deep upper cabinets, helped to gain very important, accessible storage, where every item has a home.
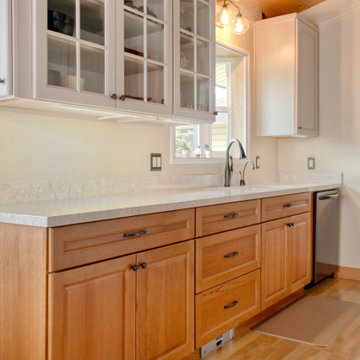
These homeowners were looking for a new kitchen with traditional charm. The arched doorstyle and two-toned design, created a warm and delightful space. The mullion glass doors also gave this kitchen major cuteness. Upgrades like roll-outs, spice drawer and 15″ deep upper cabinets, helped to gain very important, accessible storage, where every item has a home.
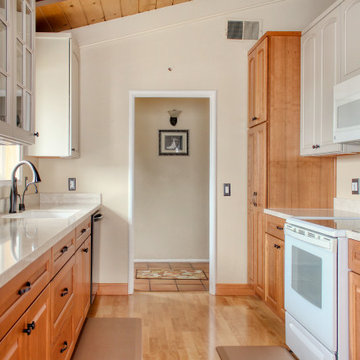
These homeowners were looking for a new kitchen with traditional charm. The arched doorstyle and two-toned design, created a warm and delightful space. The mullion glass doors also gave this kitchen major cuteness. Upgrades like roll-outs, spice drawer and 15″ deep upper cabinets, helped to gain very important, accessible storage, where every item has a home.
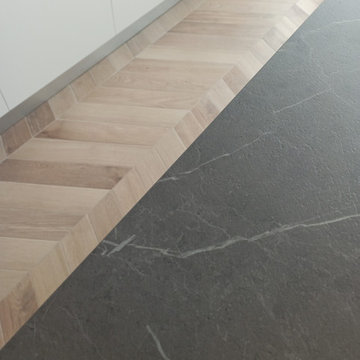
progettazione di cucina su misura per una nuova abitazione moderno contemporanea in collaborazione con Creo Kitchens Alessandria Store
他の地域にある高級な広いモダンスタイルのおしゃれなキッチン (一体型シンク、フラットパネル扉のキャビネット、ベージュのキャビネット、ラミネートカウンター、グレーのキッチンパネル、白い調理設備、グレーのキッチンカウンター、折り上げ天井、淡色無垢フローリング) の写真
他の地域にある高級な広いモダンスタイルのおしゃれなキッチン (一体型シンク、フラットパネル扉のキャビネット、ベージュのキャビネット、ラミネートカウンター、グレーのキッチンパネル、白い調理設備、グレーのキッチンカウンター、折り上げ天井、淡色無垢フローリング) の写真
ダイニングキッチン (白い調理設備、全タイプの天井の仕上げ、グレーのキッチンカウンター、淡色無垢フローリング、無垢フローリング) の写真
1