お手頃価格のダイニングキッチン (白い調理設備、フラットパネル扉のキャビネット、白いキッチンカウンター、セメントタイルの床、コルクフローリング) の写真
絞り込み:
資材コスト
並び替え:今日の人気順
写真 1〜5 枚目(全 5 枚)
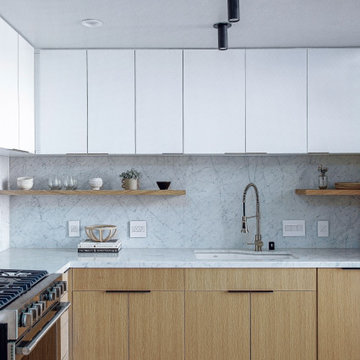
The goal for the kitchen renovation was to enhance its layout for optimal use, while also creating visual height, & an airier, fresh & minimal aesthetic.
We extended the kitchen layout under the stairway, incorporated lighter finishes at the upper cabinetry to increase visual height, added in custom details like a shoe pantry & additional refrigerator drawer, & included a pool table that doubled as a dining table when not in use. The finished product was an airy, bright & minimal kitchen that is perfect for entertaining & day to day use.
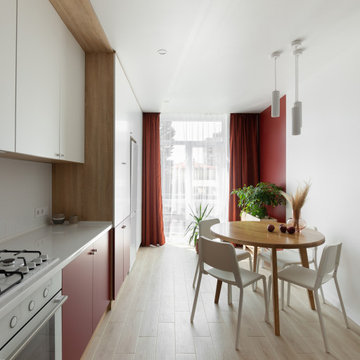
ベルリンにあるお手頃価格の中くらいなおしゃれなキッチン (フラットパネル扉のキャビネット、白いキャビネット、珪岩カウンター、白いキッチンパネル、セラミックタイルのキッチンパネル、白い調理設備、セメントタイルの床、アイランドなし、ベージュの床、白いキッチンカウンター) の写真
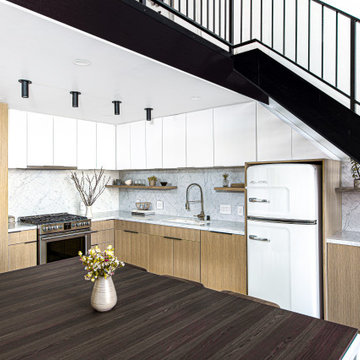
The goal for the kitchen renovation was to enhance its layout for optimal use, while also creating visual height, & an airier, fresh & minimal aesthetic.
We extended the kitchen layout under the stairway, incorporated lighter finishes at the upper cabinetry to increase visual height, added in custom details like a shoe pantry & additional refrigerator drawer, & included a pool table that doubled as a dining table when not in use. The finished product was an airy, bright & minimal kitchen that is perfect for entertaining & day to day use.
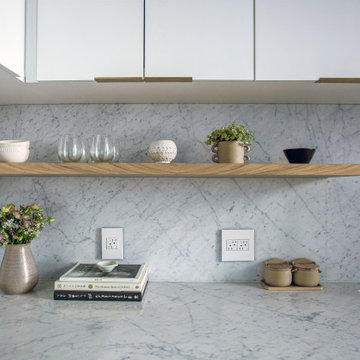
The goal for the kitchen renovation was to enhance its layout for optimal use, while also creating visual height, & an airier, fresh & minimal aesthetic.
We extended the kitchen layout under the stairway, incorporated lighter finishes at the upper cabinetry to increase visual height, added in custom details like a shoe pantry & additional refrigerator drawer, & included a pool table that doubled as a dining table when not in use. The finished product was an airy, bright & minimal kitchen that is perfect for entertaining & day to day use.
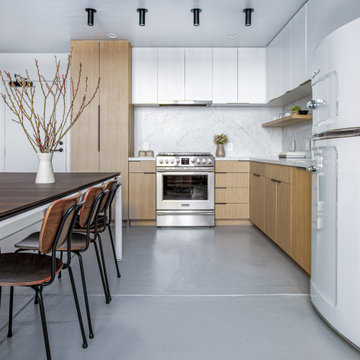
The goal for the kitchen renovation was to enhance its layout for optimal use, while also creating visual height, & an airier, fresh & minimal aesthetic.
We extended the kitchen layout under the stairway, incorporated lighter finishes at the upper cabinetry to increase visual height, added in custom details like a shoe pantry & additional refrigerator drawer, & included a pool table that doubled as a dining table when not in use. The finished product was an airy, bright & minimal kitchen that is perfect for entertaining & day to day use.
お手頃価格のダイニングキッチン (白い調理設備、フラットパネル扉のキャビネット、白いキッチンカウンター、セメントタイルの床、コルクフローリング) の写真
1