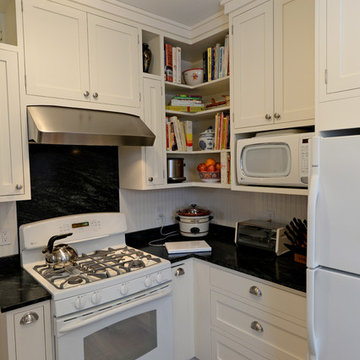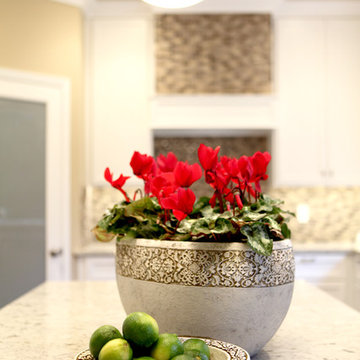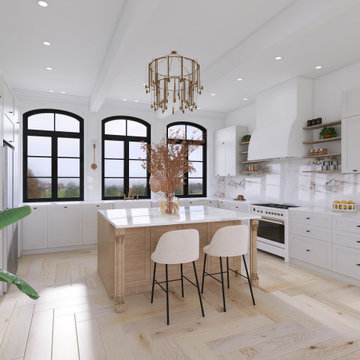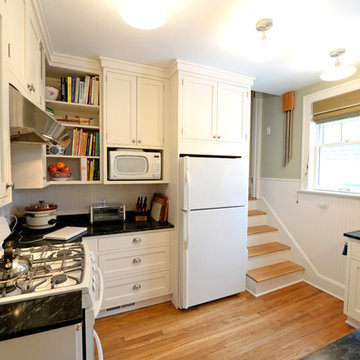高級なキッチン (白い調理設備、マルチカラーのキッチンパネル、シェーカースタイル扉のキャビネット、大理石カウンター、ソープストーンカウンター) の写真
絞り込み:
資材コスト
並び替え:今日の人気順
写真 1〜4 枚目(全 4 枚)

R.B. Schwarz's client did not want to remove a wall but stay within the 10x11 ft. kitchen footprint in order to preserve the authenticity of the 1930's home. Custom cabinetry allowed for extra storage to be designed into this tiny kitchen. There are spice rack sliders on either side of the oven, bookshelves above the upper cabinets and more corner shelves for this avid baker. Photo Credit: Marc Golub

The kitchen island is the perfect gathering space. With the majority of the appliances set near the back of the kitchen, the island is free for entertaining. Photo by Joe Robinson

Step into our latest kitchen design, where the timeless allure of classic white and wood shaker cabinets meets the luxurious elegance of marble worktops. Picture pristine white cabinetry with sleek, minimalist lines complemented by warm wood accents, all set against the backdrop of exquisite marble countertops that gleam with sophistication. This space is a harmonious blend of traditional charm and modern refinement, where every detail is thoughtfully curated to create a kitchen that is as stylish as it is functional. Welcome to a realm where beauty and practicality intertwine seamlessly.

R.B. Schwarz removed an old chimney and laundry chute to allow the refrigerator to have a place in the kitchen versus stuffed in the hallway. The stairs were replaced with steps that fit. And new windows were installed. Corner bookshelves allow this avid baker to store her cookbooks. R.B. Schwarz's client did not want to remove a wall but stay within the 10 x 11 ft. kitchen footprint in order to preserve the authenticity of the 1930 home. Photo Credit: Marc Golub
高級なキッチン (白い調理設備、マルチカラーのキッチンパネル、シェーカースタイル扉のキャビネット、大理石カウンター、ソープストーンカウンター) の写真
1