キッチン (白い調理設備、グレーのキッチンパネル、メタリックのキッチンパネル、ターコイズのキャビネット) の写真
絞り込み:
資材コスト
並び替え:今日の人気順
写真 1〜12 枚目(全 12 枚)
1/5
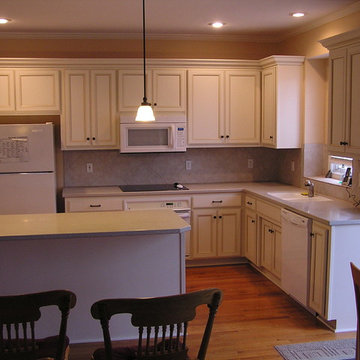
This was a kitchen remodeling project where the kitchen cabinets were refaced. It was done in a Bisque portabella with recessed center panel caramel glazed
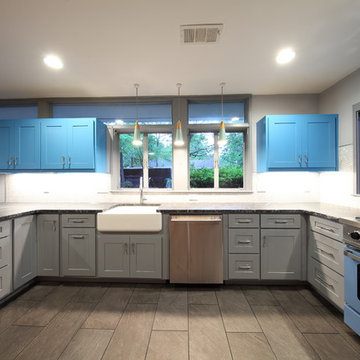
After photo of mid-century modern kitchen remodel. This previously outdated mid-century modern underwent quite a transformation PLUS and addition for added living space (exterior door from before pictures now leads to a hallway with additional bedrooms, laundry, bathroom, and living space). The kitchen has bursts of color in the cabinetry and unique materials while the space, natural light, and new touches make the new space absolutely stunning!
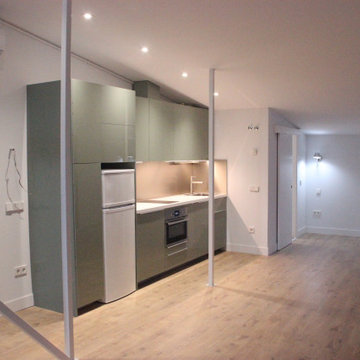
Cocina americana de diseño.
他の地域にある高級な小さなインダストリアルスタイルのおしゃれなキッチン (一体型シンク、フラットパネル扉のキャビネット、ターコイズのキャビネット、クオーツストーンカウンター、グレーのキッチンパネル、メタルタイルのキッチンパネル、白い調理設備、無垢フローリング、アイランドなし、茶色い床、白いキッチンカウンター) の写真
他の地域にある高級な小さなインダストリアルスタイルのおしゃれなキッチン (一体型シンク、フラットパネル扉のキャビネット、ターコイズのキャビネット、クオーツストーンカウンター、グレーのキッチンパネル、メタルタイルのキッチンパネル、白い調理設備、無垢フローリング、アイランドなし、茶色い床、白いキッチンカウンター) の写真
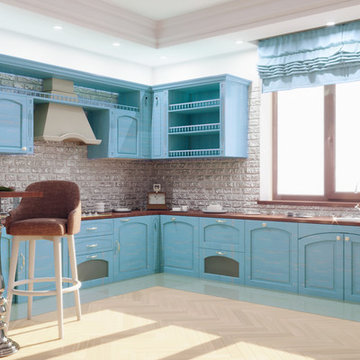
The kitchen is made in cornflower blue under the old fashion in combination with a brown table top create an atmosphere of return to the past helping to revive the "old" without neglecting the new.In the same room is located a dining room in lighter colors with elements of wood in the furniture that gives a combination of these rooms in the overall range of the interior, the walls are complemented by moldings located symmetrically along the walls adding comfort and space to the room, the central molding is filled with interior paintings thus creating a pleasant atmosphere for a meal.
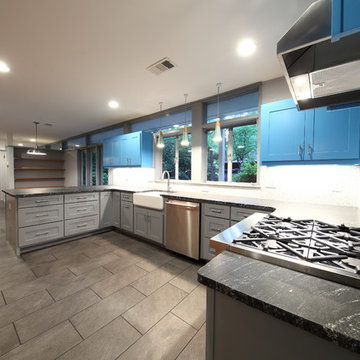
After photo of mid-century modern kitchen remodel. This previously outdated mid-century modern underwent quite a transformation PLUS and addition for added living space (exterior door from before pictures now leads to a hallway with additional bedrooms, laundry, bathroom, and living space). The kitchen has bursts of color in the cabinetry and unique materials while the space, natural light, and new touches make the new space absolutely stunning!
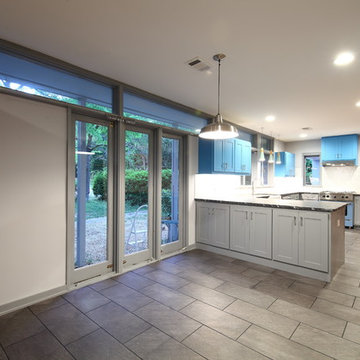
After photo of mid-century modern kitchen remodel. This previously outdated mid-century modern underwent quite a transformation PLUS and addition for added living space (exterior door from before pictures now leads to a hallway with additional bedrooms, laundry, bathroom, and living space). The kitchen has bursts of color in the cabinetry and unique materials while the space, natural light, and new touches make the new space absolutely stunning!
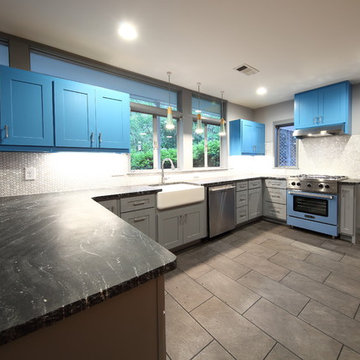
After photo of mid-century modern kitchen remodel. This previously outdated mid-century modern underwent quite a transformation PLUS and addition for added living space (exterior door from before pictures now leads to a hallway with additional bedrooms, laundry, bathroom, and living space). The kitchen has bursts of color in the cabinetry and unique materials while the space, natural light, and new touches make the new space absolutely stunning!
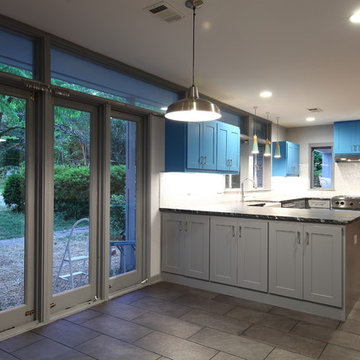
After photo of mid-century modern kitchen remodel. This previously outdated mid-century modern underwent quite a transformation PLUS and addition for added living space (exterior door from before pictures now leads to a hallway with additional bedrooms, laundry, bathroom, and living space). The kitchen has bursts of color in the cabinetry and unique materials while the space, natural light, and new touches make the new space absolutely stunning!
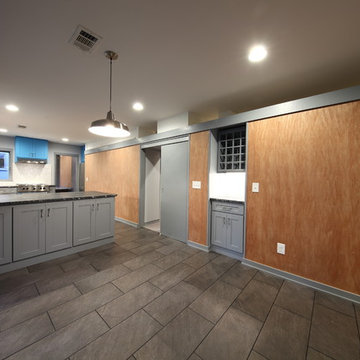
After photo of mid-century modern kitchen remodel. This previously outdated mid-century modern underwent quite a transformation PLUS and addition for added living space (exterior door from before pictures now leads to a hallway with additional bedrooms, laundry, bathroom, and living space). The kitchen has bursts of color in the cabinetry and unique materials while the space, natural light, and new touches make the new space absolutely stunning!
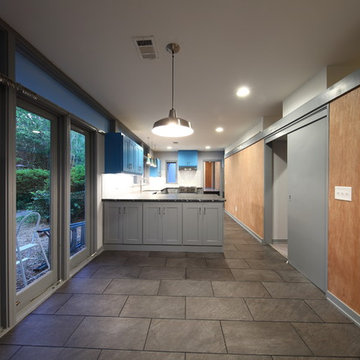
After photo of mid-century modern kitchen remodel. This previously outdated mid-century modern underwent quite a transformation PLUS and addition for added living space (exterior door from before pictures now leads to a hallway with additional bedrooms, laundry, bathroom, and living space). The kitchen has bursts of color in the cabinetry and unique materials while the space, natural light, and new touches make the new space absolutely stunning!
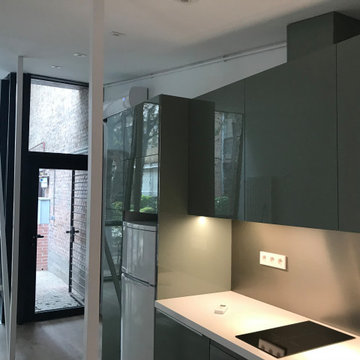
Cocina americana de diseño.
マドリードにある高級な小さなエクレクティックスタイルのおしゃれなキッチン (一体型シンク、フラットパネル扉のキャビネット、ターコイズのキャビネット、クオーツストーンカウンター、グレーのキッチンパネル、メタルタイルのキッチンパネル、白い調理設備、無垢フローリング、アイランドなし、茶色い床、白いキッチンカウンター) の写真
マドリードにある高級な小さなエクレクティックスタイルのおしゃれなキッチン (一体型シンク、フラットパネル扉のキャビネット、ターコイズのキャビネット、クオーツストーンカウンター、グレーのキッチンパネル、メタルタイルのキッチンパネル、白い調理設備、無垢フローリング、アイランドなし、茶色い床、白いキッチンカウンター) の写真
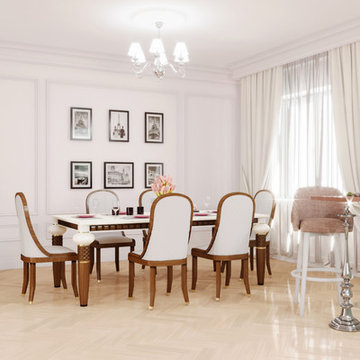
The kitchen is made in cornflower blue under the old fashion in combination with a brown table top create an atmosphere of return to the past helping to revive the "old" without neglecting the new.In the same room is located a dining room in lighter colors with elements of wood in the furniture that gives a combination of these rooms in the overall range of the interior, the walls are complemented by moldings located symmetrically along the walls adding comfort and space to the room, the central molding is filled with interior paintings thus creating a pleasant atmosphere for a meal.
キッチン (白い調理設備、グレーのキッチンパネル、メタリックのキッチンパネル、ターコイズのキャビネット) の写真
1