低価格の赤いキッチン (シルバーの調理設備、フラットパネル扉のキャビネット、オープンシェルフ、淡色無垢フローリング、無垢フローリング、クッションフロア) の写真
絞り込み:
資材コスト
並び替え:今日の人気順
写真 1〜8 枚目(全 8 枚)
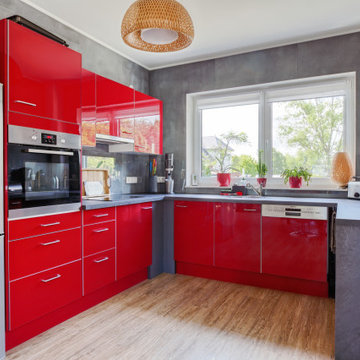
Dieser quadratische Bungalow ist ein Hybridhaus der Größe K-M mit den Außenmaßen 12 x 12 Meter. Wie gewohnt wurden Grundriss und Gestaltung vollkommen individuell umgesetzt. Durch das Atrium wird jeder Quadratmeter des innovativen Einfamilienhauses mit Licht durchflutet. Die quadratische Grundform der Glas-Dachspitze ermöglicht eine zu allen Seiten gleichmäßige Lichtverteilung. Die Besonderheiten bei diesem Projekt sind Schlafnischen in den Kinderzimmern, die Unabhängigkeit durch das innovative Heizkonzept und die Materialauswahl mit Design-Venylbelag auch in den Nassbereichen.
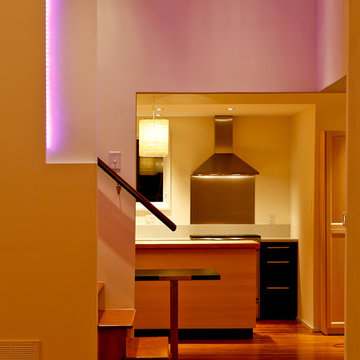
living rm view to kitchen
© jim rounsevell
他の地域にある低価格の小さなモダンスタイルのおしゃれなキッチン (シングルシンク、フラットパネル扉のキャビネット、淡色木目調キャビネット、木材カウンター、シルバーの調理設備、淡色無垢フローリング) の写真
他の地域にある低価格の小さなモダンスタイルのおしゃれなキッチン (シングルシンク、フラットパネル扉のキャビネット、淡色木目調キャビネット、木材カウンター、シルバーの調理設備、淡色無垢フローリング) の写真
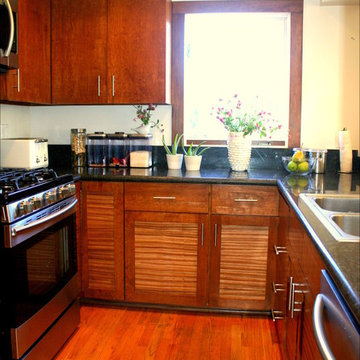
Simple Modern stained maple doors used on the top cupboards. A little zebra wood was used in a shaker style for the bottom doors. We choose the woods to compliment and blend in with the existing warm Oak floors. The Black Granite was already in place and the client wanted to keep that look. New Stainless appliances were added.
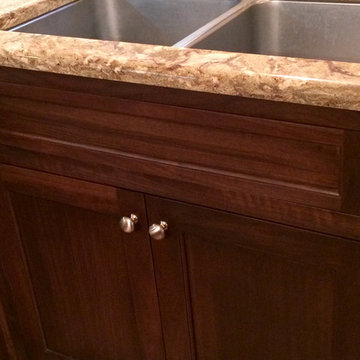
DeWil's Custom Cabinetry, Expressions Inset Line, Athina Door Style in Walnut wood in 109 Cacao stain..
シアトルにある低価格の小さなトラディショナルスタイルのおしゃれなキッチン (アンダーカウンターシンク、フラットパネル扉のキャビネット、濃色木目調キャビネット、クオーツストーンカウンター、白いキッチンパネル、磁器タイルのキッチンパネル、シルバーの調理設備、クッションフロア) の写真
シアトルにある低価格の小さなトラディショナルスタイルのおしゃれなキッチン (アンダーカウンターシンク、フラットパネル扉のキャビネット、濃色木目調キャビネット、クオーツストーンカウンター、白いキッチンパネル、磁器タイルのキッチンパネル、シルバーの調理設備、クッションフロア) の写真
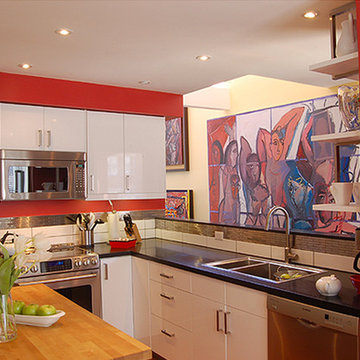
Simple flat front cabinetry was selected for this kitchen, with a compact and functional L-shaped layout.. This space was the former dining area of the townhouse and overlooks the one-and-a half storey entry hall. We kept the opening to allow for maximum light, finishing off the ledge with the same Caesarstone as on the countertop. An over-sized canvas provides an arresting view while working. Note how the unusual placement of brackets supporting open shelves creates a Mondrian-like effect.
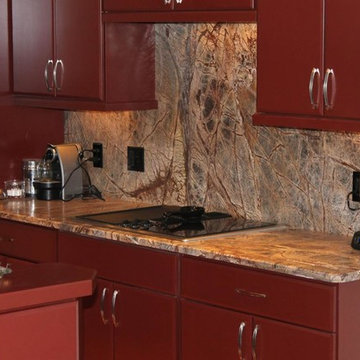
This is a Decora Kitchen in a roasted red pepper. Solid maple 3/4″ doors, with a 3-piece crown molding. Notice the use of custom depth and modifications. The 2-end cabinets with the clipped corners started as a 12″ deep standard wall cabinet. We reduced depth & added a toe kick and clipped the corners. Decora is a great cabinet that will allow you to do almost any modification you will need, will also color match. And have a new line of inset doors.
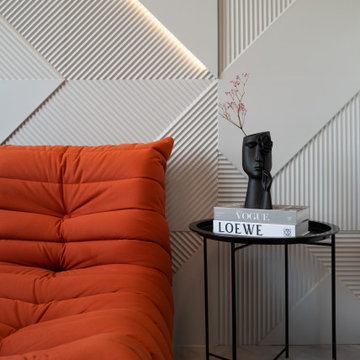
Современная квартира для сдачи в аренду
モスクワにある低価格の中くらいなインダストリアルスタイルのおしゃれなキッチン (アンダーカウンターシンク、フラットパネル扉のキャビネット、グレーのキャビネット、クオーツストーンカウンター、黒いキッチンパネル、メタルタイルのキッチンパネル、シルバーの調理設備、クッションフロア、グレーの床、黒いキッチンカウンター) の写真
モスクワにある低価格の中くらいなインダストリアルスタイルのおしゃれなキッチン (アンダーカウンターシンク、フラットパネル扉のキャビネット、グレーのキャビネット、クオーツストーンカウンター、黒いキッチンパネル、メタルタイルのキッチンパネル、シルバーの調理設備、クッションフロア、グレーの床、黒いキッチンカウンター) の写真
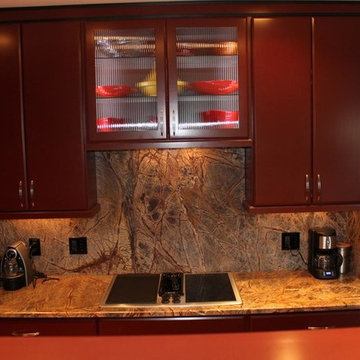
This is a Decora Kitchen in a roasted red pepper. Solid maple 3/4″ doors, with a 3-piece crown molding. Notice the use of custom depth and modifications. The 2-end cabinets with the clipped corners started as a 12″ deep standard wall cabinet. We reduced depth & added a toe kick and clipped the corners. Decora is a great cabinet that will allow you to do almost any modification you will need, will also color match. And have a new line of inset doors.
低価格の赤いキッチン (シルバーの調理設備、フラットパネル扉のキャビネット、オープンシェルフ、淡色無垢フローリング、無垢フローリング、クッションフロア) の写真
1