低価格のグレーのキッチン (シルバーの調理設備、フラットパネル扉のキャビネット、オープンシェルフ、黒いキッチンカウンター、淡色無垢フローリング、クッションフロア) の写真
絞り込み:
資材コスト
並び替え:今日の人気順
写真 1〜5 枚目(全 5 枚)
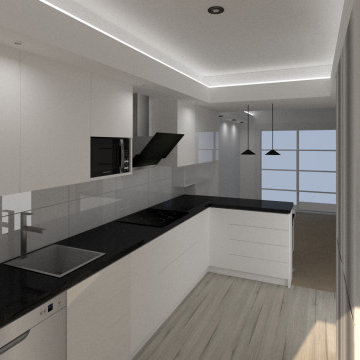
Para alargar la cocina , la reforma se centra en la abertura en un open-space hacía el salón. La comunicación entre los dos espacios fluye y se armoniza a través del atento proyecto de iluminación y del falso techo. La elección del color blanco ayuda a que la cocina se vea más grande y mucho más luminosa, manteniendo un estilo elegante y moderno gracias al contraste con la encimera en granito negro.
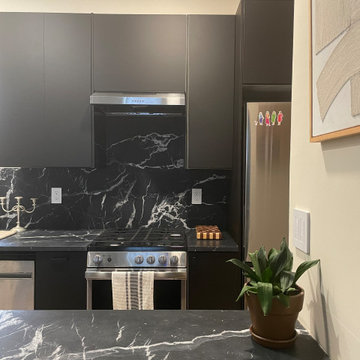
This project transformed a tired and awkwardly laid out pre-war two-bedroom apartment into a more functional, open space blending modern and traditional elements. The galley kitchen was opened to create an open dining/living room. Bedrooms were slightly enlarged and a new closet built out. Traditional panel molding was installed in a contemporary arrangement to compliment the new modern black kitchen. The whole space was tied together by refinished hardwood floors. In the end, the space now feels much larger and more inviting.
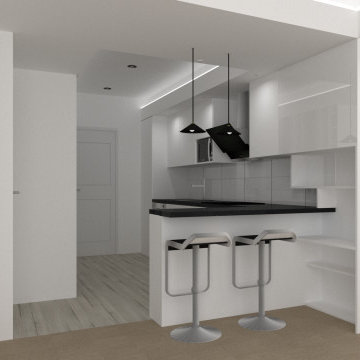
Para alargar la cocina , la reforma se centra en la abertura en un open-space hacía el salón. La comunicación entre los dos espacios fluye y se armoniza a través del atento proyecto de iluminación y del falso techo. La elección del color blanco ayuda a que la cocina se vea más grande y mucho más luminosa, manteniendo un estilo elegante y moderno gracias al contraste con la encimera en granito negro.
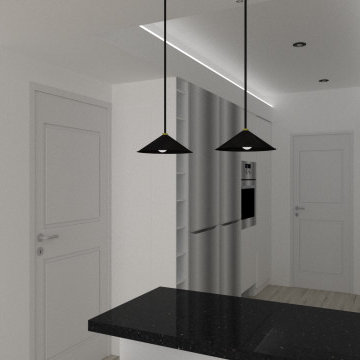
Para alargar la cocina , la reforma se centra en la abertura en un open-space hacía el salón. La comunicación entre los dos espacios fluye y se armoniza a través del atento proyecto de iluminación y del falso techo. La elección del color blanco ayuda a que la cocina se vea más grande y mucho más luminosa, manteniendo un estilo elegante y moderno gracias al contraste con la encimera en granito negro.
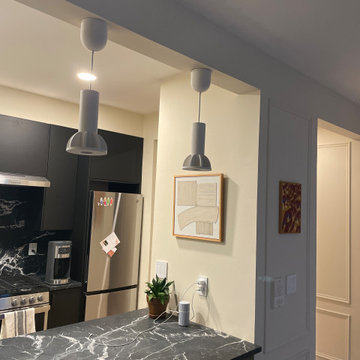
This project transformed a tired and awkwardly laid out pre-war two-bedroom apartment into a more functional, open space blending modern and traditional elements. The galley kitchen was opened to create an open dining/living room. Bedrooms were slightly enlarged and a new closet built out. Traditional panel molding was installed in a contemporary arrangement to compliment the new modern black kitchen. The whole space was tied together by refinished hardwood floors. In the end, the space now feels much larger and more inviting.
低価格のグレーのキッチン (シルバーの調理設備、フラットパネル扉のキャビネット、オープンシェルフ、黒いキッチンカウンター、淡色無垢フローリング、クッションフロア) の写真
1