お手頃価格のアイランドキッチン (シルバーの調理設備、フラットパネル扉のキャビネット、ベージュのキッチンカウンター、リノリウムの床、クッションフロア) の写真
絞り込み:
資材コスト
並び替え:今日の人気順
写真 1〜16 枚目(全 16 枚)

This electric style applied to a listed property as client requested a PEACOCK theme. Infused with and inspired by oriental accents. To see more of our work, please go to: https://www.ihinteriors.co.uk/portfolio
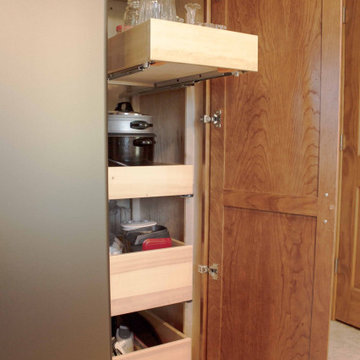
We eliminated the small countertop section next to the refrigerator in favor of a new tall pantry cabinet with roll-out trays. An existing walk-in pantry remains on the other side of the fridge, so the new tall pantry cabinet gives the new refrigerator a built-in look and feel. The combination of these features gave them more cabinet space and more useful storage features. Additionally, the upper cabinets now run to the ceiling providing a spot for those essential-to-have but seldom-used items that are a part of every home.
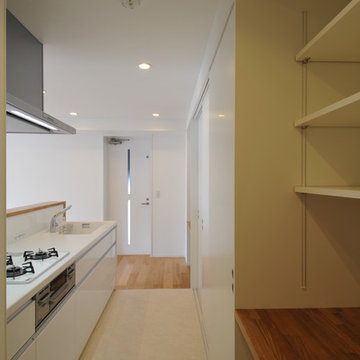
東京23区にあるお手頃価格の中くらいなコンテンポラリースタイルのおしゃれなキッチン (一体型シンク、フラットパネル扉のキャビネット、淡色木目調キャビネット、ステンレスカウンター、白いキッチンパネル、ガラス板のキッチンパネル、シルバーの調理設備、リノリウムの床、ベージュの床、ベージュのキッチンカウンター) の写真
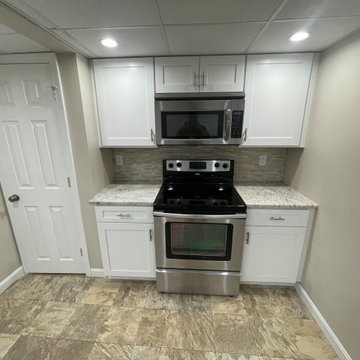
ボストンにあるお手頃価格の中くらいなトラディショナルスタイルのおしゃれなキッチン (フラットパネル扉のキャビネット、白いキャビネット、御影石カウンター、ベージュキッチンパネル、モザイクタイルのキッチンパネル、シルバーの調理設備、クッションフロア、ベージュの床、ベージュのキッチンカウンター) の写真
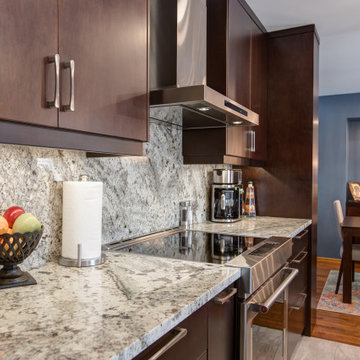
This project began with a classic honey oak kitchen that was in dire need of an update. We removed a wall, completely changing the flow and sightlines of the space. This required substantial rewiring and a full refinish of the ceiling for consistency throughout the main floor.
The new kitchen is a gorgeous transformation into a dramatic and warm contemporary room. The dark stained maple cabinets set the tone, and natural granite is a showstopper here with a double waterfall island and slab backsplash. These clients recently had us return to complete their main bathroom and ensuite!
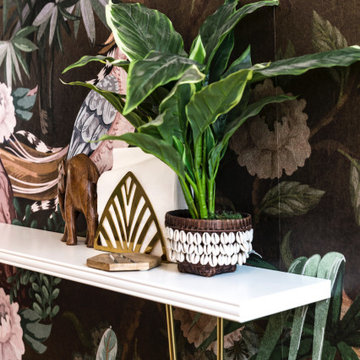
This electric style applied to a listed property as client requested a PEACOCK theme. Infused with and inspired by oriental accents. To see more of our work, please go to: https://www.ihinteriors.co.uk/portfolio
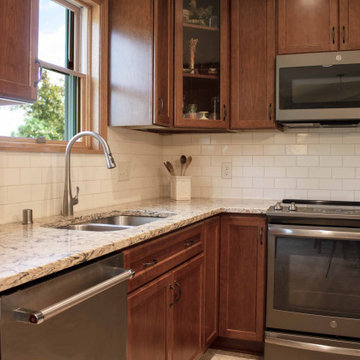
Our repeat clients, Mark, Kim, and their school-age son, David, have been making this home their own for nearly a decade. Having replaced all the windows and the front door, the clients decided it was time for us to start on the interior. Although the old kitchen layout worked, it was time to update, allowing them to change things to work even better. The existing peninsula was cumbersome and did not work to their advantage when they spent time together cooking or baking. Looking to do the project efficiently rather than extravagantly, they wanted a design that would primarily keep the current layout and footprint of the kitchen while maximizing the cabinet and countertop space.
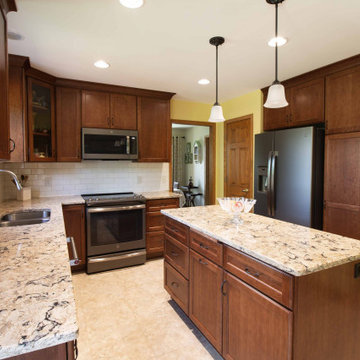
The original kitchen design had a u-shape peninsula with a refrigerator that created a pinch point between the outdated countertop positioned next to the fridge, and the peninsula. Furthermore, because this home has both a dinette and a dining room, the overhanging peninsula was an unused feature.
While it would have been possible and acceptable for us to keep the same footprint and install another peninsula design, it was time to remodel this 1990s kitchen into the year 2020. Because the clients are committed to using their dinette table, the solution was to replace the peninsula with an island of just the right size that brings them closer yet provides easily accessible storage. The island offers the necessary workspace and convenience between the sink, range, and refrigerator.
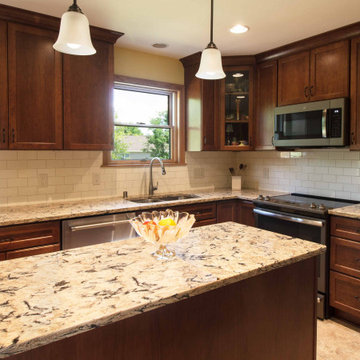
The full countertop of the peninsula used to be the favorite work area for Mark and Kim, because there were no upper cabinets there to obstruct their comfort. But they also recognized that they never actually utilized the entire 36-in of depth within that old peninsula. And they never used any bar stools underneath the overhang, and so that part was of no value to them. Hence, an island of the perfect size came into play. Island cabinets of 60 inches by 24 inches gave them the cabinet storage they needed, and the overhanging front to back and side to the side provided an island top that gave them every inch of workspace they required while maintaining proper distance to the dishwasher, the range, and the refrigerator.
Furthermore, by straightening the run of cabinets along the outside wall, an inside corner was eliminated. The net result was to give them more cabinet storage than they had before, and better usability in their countertop space.
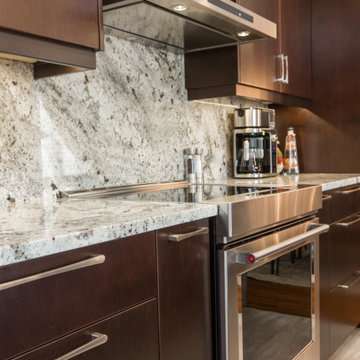
This project began with a classic honey oak kitchen that was in dire need of an update. We removed a wall, completely changing the flow and sightlines of the space. This required substantial rewiring and a full refinish of the ceiling for consistency throughout the main floor.
The new kitchen is a gorgeous transformation into a dramatic and warm contemporary room. The dark stained maple cabinets set the tone, and natural granite is a showstopper here with a double waterfall island and slab backsplash. These clients recently had us return to complete their main bathroom and ensuite!
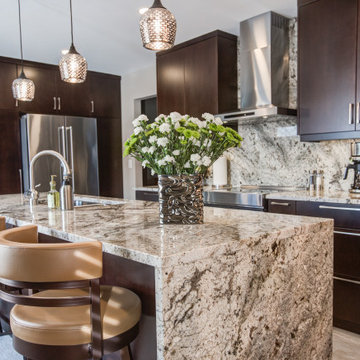
This project began with a classic honey oak kitchen that was in dire need of an update. We removed a wall, completely changing the flow and sightlines of the space. This required substantial rewiring and a full refinish of the ceiling for consistency throughout the main floor.
The new kitchen is a gorgeous transformation into a dramatic and warm contemporary room. The dark stained maple cabinets set the tone, and natural granite is a showstopper here with a double waterfall island and slab backsplash. These clients recently had us return to complete their main bathroom and ensuite!
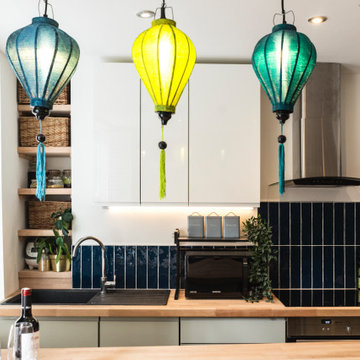
This electric style applied to a listed property as client requested a PEACOCK theme. Infused with and inspired by oriental accents. To see more of our work, please go to: https://www.ihinteriors.co.uk/portfolio
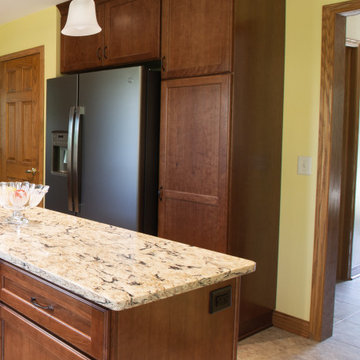
A proper kitchen remodel requires careful attention to traffic flow. To ensure the floor plan met our clients' needs, we placed masking tape on the floor to help the family imagine the countertop location, during design. They took their time to make sure that the layout of the space met their vision.
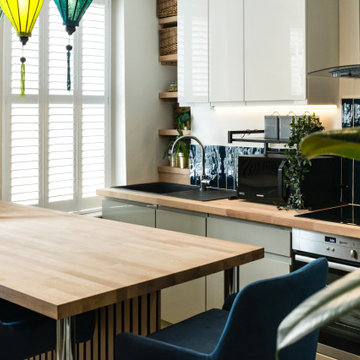
This electric style applied to a listed property as client requested a PEACOCK theme. Infused with and inspired by oriental accents. To see more of our work, please go to: https://www.ihinteriors.co.uk/portfolio
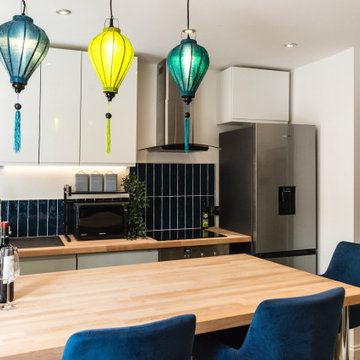
This electric style applied to a listed property as client requested a PEACOCK theme. Infused with and inspired by oriental accents. To see more of our work, please go to: https://www.ihinteriors.co.uk/portfolio
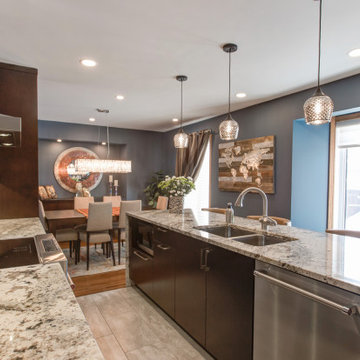
This project began with a classic honey oak kitchen that was in dire need of an update. We removed a wall, completely changing the flow and sightlines of the space. This required substantial rewiring and a full refinish of the ceiling for consistency throughout the main floor.
The new kitchen is a gorgeous transformation into a dramatic and warm contemporary room. The dark stained maple cabinets set the tone, and natural granite is a showstopper here with a double waterfall island and slab backsplash. These clients recently had us return to complete their main bathroom and ensuite!
お手頃価格のアイランドキッチン (シルバーの調理設備、フラットパネル扉のキャビネット、ベージュのキッチンカウンター、リノリウムの床、クッションフロア) の写真
1