キッチン (シルバーの調理設備、ガラスタイルのキッチンパネル、黒いキャビネット、中間色木目調キャビネット、ライムストーンの床、全タイプのアイランド、シングルシンク) の写真
絞り込み:
資材コスト
並び替え:今日の人気順
写真 1〜7 枚目(全 7 枚)
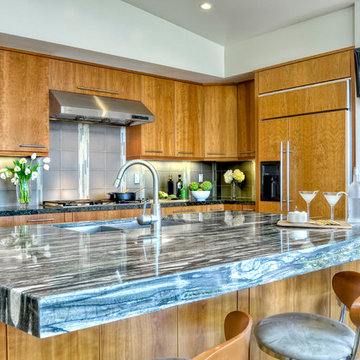
Contemporary kitchen with natural cherry slab door cabinets. Glass backsplash by Walker Zanger. Island was fabricated with a thick edge detail for visual weight.
Photos by Don Anderson
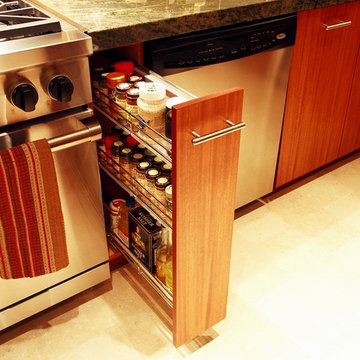
A spice pull-out next to the range is very convenient and great use of a small space.
シカゴにあるモダンスタイルのおしゃれなキッチン (シングルシンク、フラットパネル扉のキャビネット、中間色木目調キャビネット、御影石カウンター、緑のキッチンパネル、ガラスタイルのキッチンパネル、シルバーの調理設備、ライムストーンの床) の写真
シカゴにあるモダンスタイルのおしゃれなキッチン (シングルシンク、フラットパネル扉のキャビネット、中間色木目調キャビネット、御影石カウンター、緑のキッチンパネル、ガラスタイルのキッチンパネル、シルバーの調理設備、ライムストーンの床) の写真
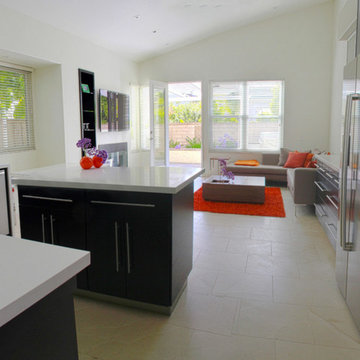
サンディエゴにある低価格の中くらいなコンテンポラリースタイルのおしゃれなキッチン (シングルシンク、フラットパネル扉のキャビネット、黒いキャビネット、クオーツストーンカウンター、緑のキッチンパネル、ガラスタイルのキッチンパネル、シルバーの調理設備、ライムストーンの床、ベージュの床、白いキッチンカウンター、三角天井) の写真
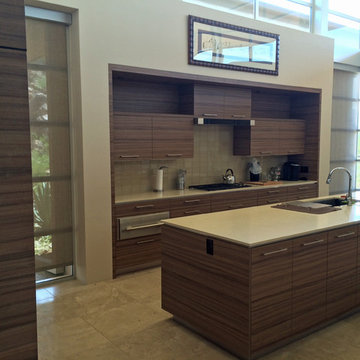
Large open kitchen with custom cabinets featuring pale walnut horizontal grain slab doors, 2 large islands with Caesarstone countertops.
Photos by Robinette Architects, Inc.
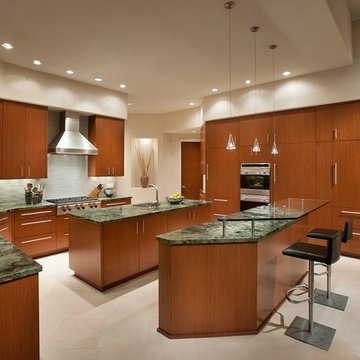
Two Islands function well in this large open kitchen.
Microwave drawer and warming drawers tuck into the work island. The serving island has as raised glass bar seating space. The refrigerator and freezer are concealed by cabinetry on the back wall, and the door just to the right of the double oven is actually a "secret surprise" - it leads to a walk in pantry.
Photo:Dino Tonn
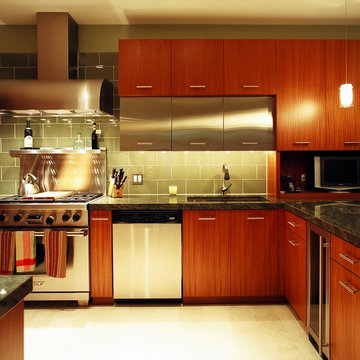
Some wall units were clad in stainless steel to add interest. These cabinets are set back from adjacent cabinets for definition.
The stainless steel hood is custom designed and built.
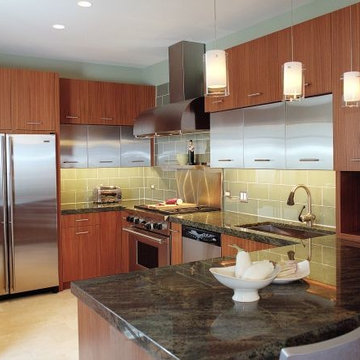
Exotic wood, brushed stainless steel and glossy glass tile bring contrasting textures to this efficient lay-out. Wall units where the pendants currently hang, were eliminated to open up the space. 54" of base cabinets were added on the fourth wall providing better storage and adding counter space.
Photo by Mike Kaskel
キッチン (シルバーの調理設備、ガラスタイルのキッチンパネル、黒いキャビネット、中間色木目調キャビネット、ライムストーンの床、全タイプのアイランド、シングルシンク) の写真
1