キッチン (シルバーの調理設備、マルチカラーのキッチンパネル、オレンジのキャビネット、クオーツストーンカウンター) の写真
並び替え:今日の人気順
写真 1〜10 枚目(全 10 枚)
1/5
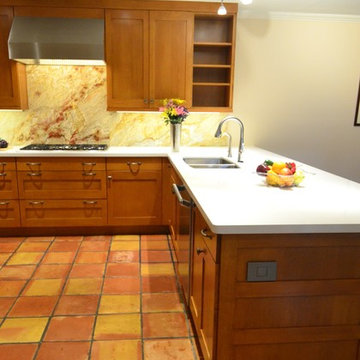
Notice the end panel detailing on the Shaker-style, custom cabinets. A legrand electrical outlet (three-prong) that pops out with light pressure can be seen at the end of the peninsula - its' finish is consistent with other surfaces and fixtures. The outlet's location allows users of any height and ability to access it, which equates with proper universal design. Photo: Dan Bawden.
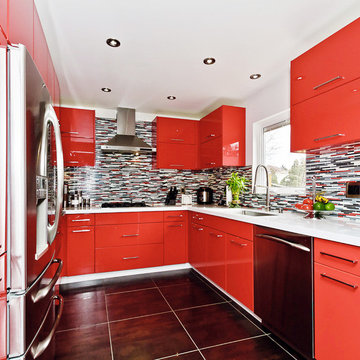
At The Kitchen Abode "It all starts with a Design". Our relaxed and personalized approach lets you explore and evaluate each element according to your needs; and our 3D Architectural software lets you see this in exacting detail.
"Creating Urban Design Cabinetry & Interiors"
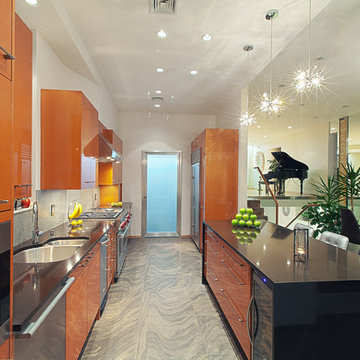
Photography © Oleg March
ニューヨークにある広いモダンスタイルのおしゃれなキッチン (ダブルシンク、フラットパネル扉のキャビネット、オレンジのキャビネット、クオーツストーンカウンター、マルチカラーのキッチンパネル、モザイクタイルのキッチンパネル、シルバーの調理設備) の写真
ニューヨークにある広いモダンスタイルのおしゃれなキッチン (ダブルシンク、フラットパネル扉のキャビネット、オレンジのキャビネット、クオーツストーンカウンター、マルチカラーのキッチンパネル、モザイクタイルのキッチンパネル、シルバーの調理設備) の写真
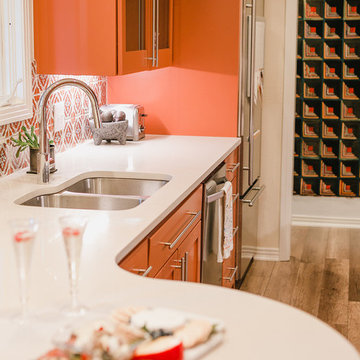
Photo: Julia Soniat Photography
オースティンにあるエクレクティックスタイルのおしゃれなキッチン (ダブルシンク、オレンジのキャビネット、クオーツストーンカウンター、マルチカラーのキッチンパネル、テラコッタタイルのキッチンパネル、シルバーの調理設備、白いキッチンカウンター) の写真
オースティンにあるエクレクティックスタイルのおしゃれなキッチン (ダブルシンク、オレンジのキャビネット、クオーツストーンカウンター、マルチカラーのキッチンパネル、テラコッタタイルのキッチンパネル、シルバーの調理設備、白いキッチンカウンター) の写真
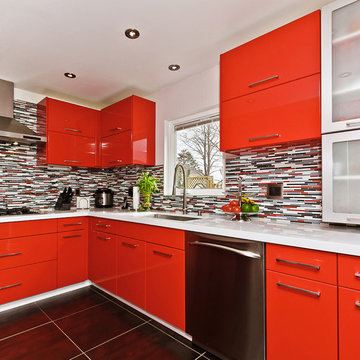
At The Kitchen Abode "It all starts with a Design". Our relaxed and personalized approach lets you explore and evaluate each element according to your needs; and our 3D Architectural software lets you see this in exacting detail.
"Creating Urban Design Cabinetry & Interiors"
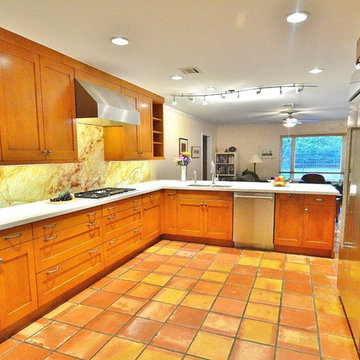
The expansive view through the kitchen to the backyard was created by removing a furrdown over the peninsula. Track lighting was retained to illuminate that area, in concert with new recessed cans in the kitchen area. Both owners are avid cooks, necessitating a large area of unimpeded space to work together. The color palette is a warm blend of saltillo tile, wood stain cabinets, and eye-catching backsplash. Photo: Dan Bawden.
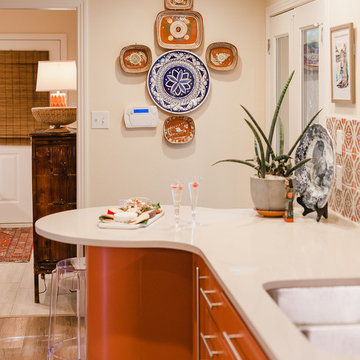
Photo: Julia Soniat Photography
オースティンにあるエクレクティックスタイルのおしゃれなキッチン (ダブルシンク、オレンジのキャビネット、クオーツストーンカウンター、マルチカラーのキッチンパネル、テラコッタタイルのキッチンパネル、シルバーの調理設備、白いキッチンカウンター) の写真
オースティンにあるエクレクティックスタイルのおしゃれなキッチン (ダブルシンク、オレンジのキャビネット、クオーツストーンカウンター、マルチカラーのキッチンパネル、テラコッタタイルのキッチンパネル、シルバーの調理設備、白いキッチンカウンター) の写真
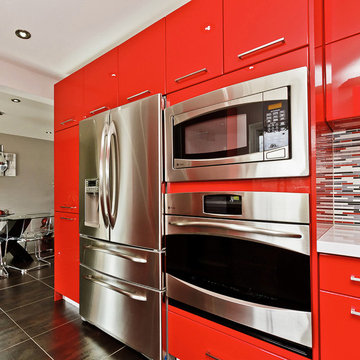
At The Kitchen Abode "It all starts with a Design". Our relaxed and personalized approach lets you explore and evaluate each element according to your needs; and our 3D Architectural software lets you see this in exacting detail.
"Creating Urban Design Cabinetry & Interiors"
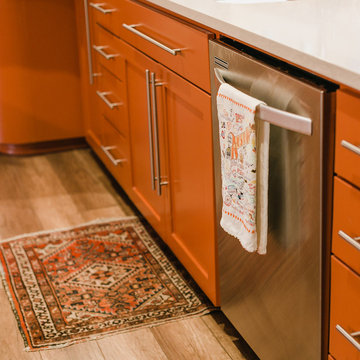
Photo: Julia Soniat Photography
オースティンにあるエクレクティックスタイルのおしゃれなキッチン (ダブルシンク、オレンジのキャビネット、クオーツストーンカウンター、マルチカラーのキッチンパネル、テラコッタタイルのキッチンパネル、シルバーの調理設備、白いキッチンカウンター) の写真
オースティンにあるエクレクティックスタイルのおしゃれなキッチン (ダブルシンク、オレンジのキャビネット、クオーツストーンカウンター、マルチカラーのキッチンパネル、テラコッタタイルのキッチンパネル、シルバーの調理設備、白いキッチンカウンター) の写真
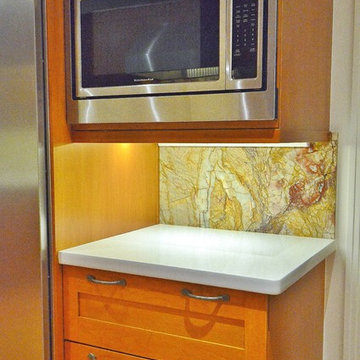
The built-in microwave rests quietly in the cabinet system built next to the refrigerator. Quartz countertop and stone backsplash continue to arrest the eye as one surveys the kitchen. Photo: Dan Bawden.
キッチン (シルバーの調理設備、マルチカラーのキッチンパネル、オレンジのキャビネット、クオーツストーンカウンター) の写真
1