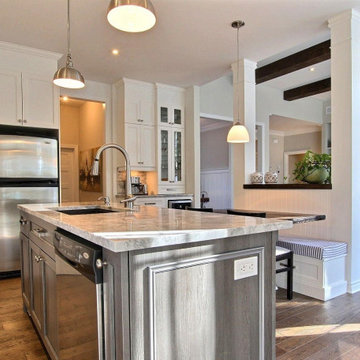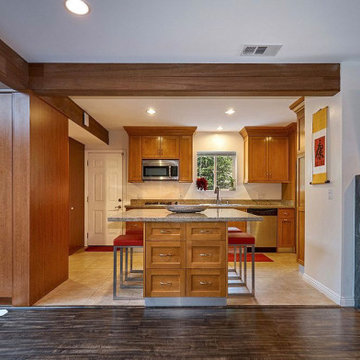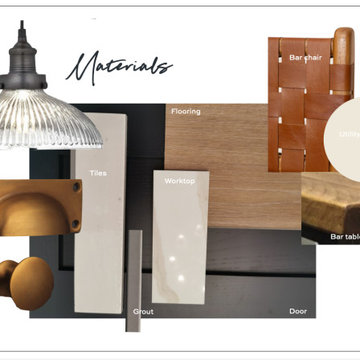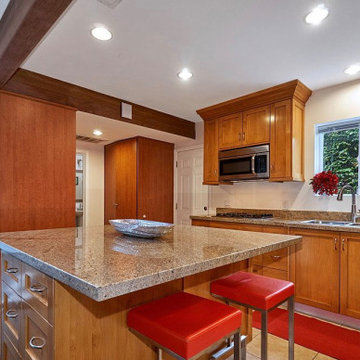お手頃価格のキッチン (シルバーの調理設備、白い調理設備、石スラブのキッチンパネル、シェーカースタイル扉のキャビネット、表し梁) の写真
絞り込み:
資材コスト
並び替え:今日の人気順
写真 1〜4 枚目(全 4 枚)

モントリオールにあるお手頃価格の中くらいなトラディショナルスタイルのおしゃれなキッチン (アンダーカウンターシンク、シェーカースタイル扉のキャビネット、白いキャビネット、御影石カウンター、グレーのキッチンパネル、石スラブのキッチンパネル、シルバーの調理設備、無垢フローリング、茶色い床、グレーのキッチンカウンター、表し梁) の写真

The kitchen opens to the entryway -to the left- and the living room -to the right- on one end. The dining room is accessed through a passageway behind the fireplace. The refrigerator and pantry are located in said passage.

This board communicates the kitchen finishes. This process is a tactile board which includes all the samples of the kitchen finishes together. This board is helpful to see the colours and texture and how everything works together in the scheme.

The entryway, to the left, features vaulted ceilings and oversized skylights. Behind the entry closet, a door opens onto the side yard. There is also a fully equipped laundry closet and a 3/4 bath which doubles as a powder room.
お手頃価格のキッチン (シルバーの調理設備、白い調理設備、石スラブのキッチンパネル、シェーカースタイル扉のキャビネット、表し梁) の写真
1