キッチン (パネルと同色の調理設備、淡色木目調キャビネット、落し込みパネル扉のキャビネット、マルチカラーの床、黄色い床) の写真
絞り込み:
資材コスト
並び替え:今日の人気順
写真 1〜18 枚目(全 18 枚)

Pour profiter au maximum de la vue et de la lumière naturelle, la cuisine s’ouvre désormais sur le séjour et la salle à manger. Cet espace est particulièrement convivial, moderne et surtout fonctionnel et inclut un garde-manger dissimulé derrière une porte de placard. Coup de cœur pour l’alliance chaleureuse du granit blanc, du chêne et des carreaux de ciment qui s’accordent parfaitement avec les autres pièces de l’appartement.
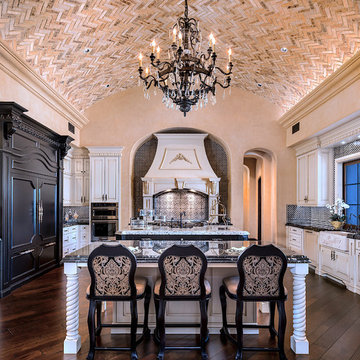
World Renowned Architecture Firm Fratantoni Design created this beautiful home! They design home plans for families all over the world in any size and style. They also have in-house Interior Designer Firm Fratantoni Interior Designers and world class Luxury Home Building Firm Fratantoni Luxury Estates! Hire one or all three companies to design and build and or remodel your home!
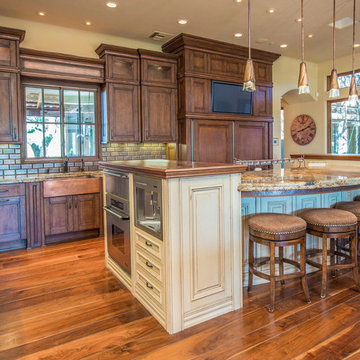
フェニックスにあるラグジュアリーな巨大なサンタフェスタイルのおしゃれなキッチン (エプロンフロントシンク、落し込みパネル扉のキャビネット、淡色木目調キャビネット、御影石カウンター、メタリックのキッチンパネル、メタルタイルのキッチンパネル、パネルと同色の調理設備、無垢フローリング、マルチカラーの床、マルチカラーのキッチンカウンター) の写真
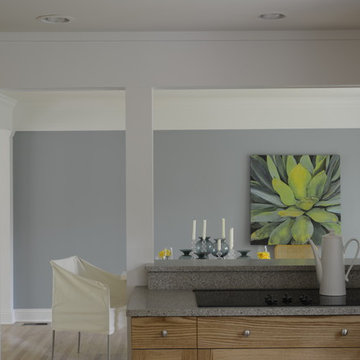
DINING ROOM beyond is served by an ash and silestone peninsula with cooktop.
ニューヨークにある中くらいなビーチスタイルのおしゃれなキッチン (アンダーカウンターシンク、落し込みパネル扉のキャビネット、淡色木目調キャビネット、マルチカラーのキッチンパネル、ガラスタイルのキッチンパネル、パネルと同色の調理設備、コルクフローリング、マルチカラーの床、ベージュのキッチンカウンター、クオーツストーンカウンター) の写真
ニューヨークにある中くらいなビーチスタイルのおしゃれなキッチン (アンダーカウンターシンク、落し込みパネル扉のキャビネット、淡色木目調キャビネット、マルチカラーのキッチンパネル、ガラスタイルのキッチンパネル、パネルと同色の調理設備、コルクフローリング、マルチカラーの床、ベージュのキッチンカウンター、クオーツストーンカウンター) の写真
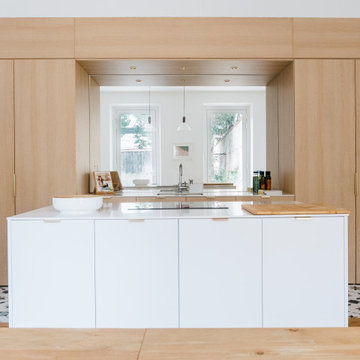
Pour profiter au maximum de la vue et de la lumière naturelle, la cuisine s’ouvre désormais sur le séjour et la salle à manger. Cet espace est particulièrement convivial, moderne et surtout fonctionnel et inclut un garde-manger dissimulé derrière une porte de placard. Coup de cœur pour l’alliance chaleureuse du granit blanc, du chêne et des carreaux de ciment qui s’accordent parfaitement avec les autres pièces de l’appartement.
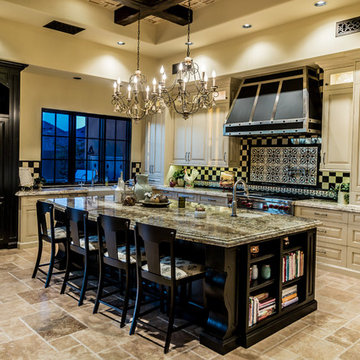
We can't get over this custom kitchen, featuring a black refrigerator, white kitchen cabinets, a large kitchen island, custom range and vent hood, and tile backsplash.
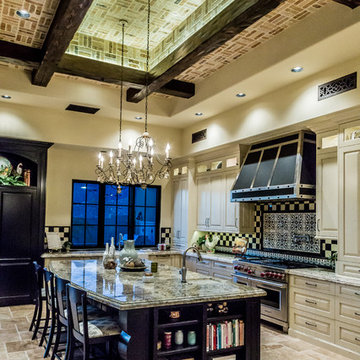
The white kitchen cabinets, exposed beams, brick ceiling, recessed lighting and custom range and vent hood completely transform the space and we couldn't be more impressed.

Pour profiter au maximum de la vue et de la lumière naturelle, la cuisine s’ouvre désormais sur le séjour et la salle à manger. Cet espace est particulièrement convivial, moderne et surtout fonctionnel et inclut un garde-manger dissimulé derrière une porte de placard. Coup de cœur pour l’alliance chaleureuse du granit blanc, du chêne et des carreaux de ciment qui s’accordent parfaitement avec les autres pièces de l’appartement.
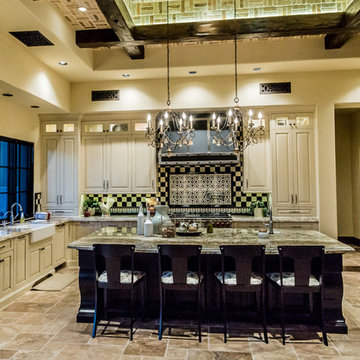
The white kitchen cabinets, exposed beams, brick ceiling, recessed lighting and custom range and vent hood completely transform the space and we couldn't be more impressed.
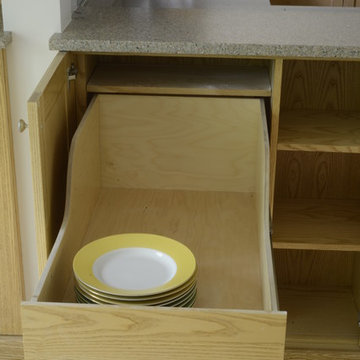
DINING ROOM cabinet offers found storage in a kitchen corner typically lost or barely accessible.
ニューヨークにある中くらいなビーチスタイルのおしゃれなキッチン (アンダーカウンターシンク、落し込みパネル扉のキャビネット、淡色木目調キャビネット、マルチカラーのキッチンパネル、ガラスタイルのキッチンパネル、パネルと同色の調理設備、コルクフローリング、マルチカラーの床、ベージュのキッチンカウンター、クオーツストーンカウンター) の写真
ニューヨークにある中くらいなビーチスタイルのおしゃれなキッチン (アンダーカウンターシンク、落し込みパネル扉のキャビネット、淡色木目調キャビネット、マルチカラーのキッチンパネル、ガラスタイルのキッチンパネル、パネルと同色の調理設備、コルクフローリング、マルチカラーの床、ベージュのキッチンカウンター、クオーツストーンカウンター) の写真
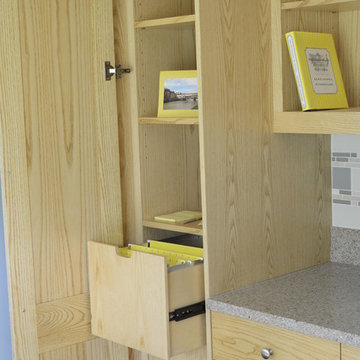
BUILT-IN DESK has bookshelves above and file drawers with room and electric for a fax machine to the left.
ニューヨークにある中くらいなビーチスタイルのおしゃれなキッチン (アンダーカウンターシンク、落し込みパネル扉のキャビネット、淡色木目調キャビネット、マルチカラーのキッチンパネル、ガラスタイルのキッチンパネル、パネルと同色の調理設備、コルクフローリング、マルチカラーの床、ベージュのキッチンカウンター、クオーツストーンカウンター) の写真
ニューヨークにある中くらいなビーチスタイルのおしゃれなキッチン (アンダーカウンターシンク、落し込みパネル扉のキャビネット、淡色木目調キャビネット、マルチカラーのキッチンパネル、ガラスタイルのキッチンパネル、パネルと同色の調理設備、コルクフローリング、マルチカラーの床、ベージュのキッチンカウンター、クオーツストーンカウンター) の写真
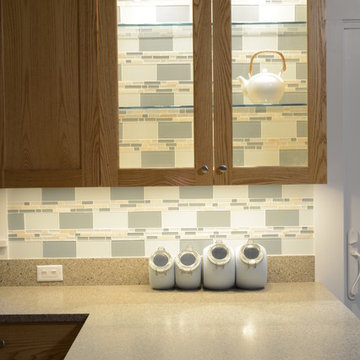
LIVELY TILE BACKSPLASH RISES UP THROUGH ASH WALL CABINET fitted with accent lighting and glass shelves as a focal point from the living room.
GLASS AND STONE TILES make up the checkered stripes of the backsplash.
SILESTONE CURB serves as a raceway for light switches and electrical outlets so as not to interrupt the pattern of the tile backsplash.
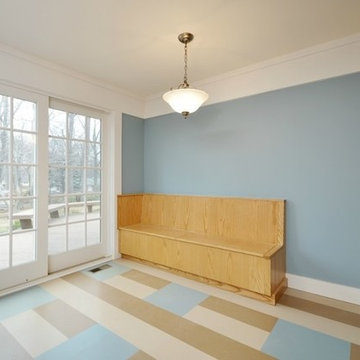
BUILT-IN BENCH in ash provides convenient storage for bulky items. CABANA STRIPE FLOORS in beige and tan cork and rubber tiles is punctuated by light blue "stepping stones."
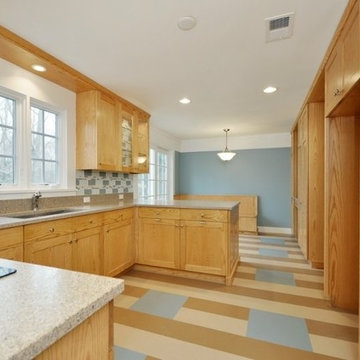
CUSTOM ASH CABINETS display the wood species' distinctive graining. SILESTONE COUNTERTOP mixes sand color with the white, beige and green of the glass and stone tile backsplash. CABANA STRIPE FLOORS in beige and tan cork and rubber is punctuated by light blue "stepping stones."
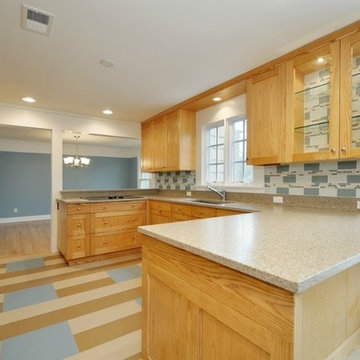
CUSTOM ASH CABINETS display the wood species' distinctive graining. SILESTONE COUNTERTOP mixes sand color with the white, beige and green of the glass and stone tile backsplash. CABANA STRIPE FLOORS in beige and tan cork and rubber tile is punctuated by light blue "stepping stones." DINING ROOM beyond is served by a peninsula with cooktop.
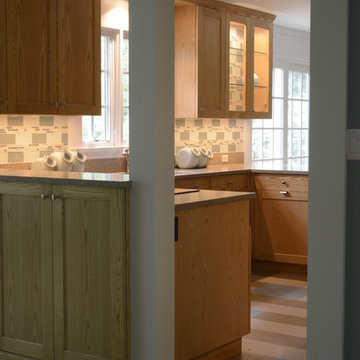
THE POST AND BEAM MOTIF is continued in the dining room at the entrance to the kitchen.
CUSTOM ASH CABINETS are blond in color like the floors.
COMBINATION CORK AND RUBBER FLOOR TILES are arranged in beige and tan cabana stripes interrupted by blue "stepping stones."
GLASS AND STONE TILES make up the checkered stripes of the backsplash.
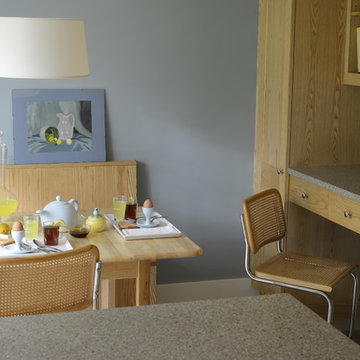
BUILT-IN BENCH in ash provides convenient storage for bulky items besides a place to sit. BUILT-IN DESK has bookshelves above and file drawers with room and electric for a fax machine to the left.
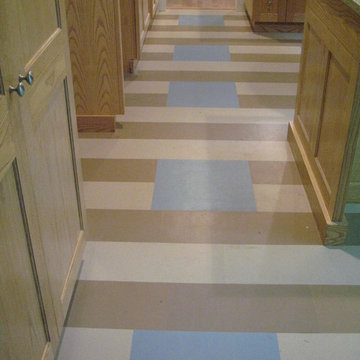
CABANA STRIPE FLOORS in beige and tan cork and rubber tile is punctuated by light blue "stepping stones."
ニューヨークにある中くらいなビーチスタイルのおしゃれなキッチン (アンダーカウンターシンク、落し込みパネル扉のキャビネット、淡色木目調キャビネット、マルチカラーのキッチンパネル、ガラスタイルのキッチンパネル、パネルと同色の調理設備、コルクフローリング、マルチカラーの床、ベージュのキッチンカウンター、クオーツストーンカウンター) の写真
ニューヨークにある中くらいなビーチスタイルのおしゃれなキッチン (アンダーカウンターシンク、落し込みパネル扉のキャビネット、淡色木目調キャビネット、マルチカラーのキッチンパネル、ガラスタイルのキッチンパネル、パネルと同色の調理設備、コルクフローリング、マルチカラーの床、ベージュのキッチンカウンター、クオーツストーンカウンター) の写真
キッチン (パネルと同色の調理設備、淡色木目調キャビネット、落し込みパネル扉のキャビネット、マルチカラーの床、黄色い床) の写真
1