キッチン (パネルと同色の調理設備、緑のキャビネット、白いキャビネット、フラットパネル扉のキャビネット、オープンシェルフ、黒いキッチンカウンター、コンクリートの床、クッションフロア) の写真
絞り込み:
資材コスト
並び替え:今日の人気順
写真 1〜19 枚目(全 19 枚)
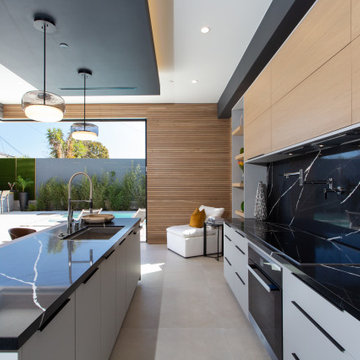
ロサンゼルスにある広いモダンスタイルのおしゃれなキッチン (アンダーカウンターシンク、フラットパネル扉のキャビネット、白いキャビネット、ソープストーンカウンター、黒いキッチンパネル、石スラブのキッチンパネル、パネルと同色の調理設備、コンクリートの床、グレーの床、黒いキッチンカウンター) の写真

Polished concrete slab island. Island seats 12
Custom build architectural slat ceiling with custom fabricated light tubes
他の地域にあるラグジュアリーな巨大なコンテンポラリースタイルのおしゃれなキッチン (アンダーカウンターシンク、フラットパネル扉のキャビネット、白いキャビネット、コンクリートカウンター、白いキッチンパネル、大理石のキッチンパネル、コンクリートの床、グレーの床、黒いキッチンカウンター、板張り天井、パネルと同色の調理設備) の写真
他の地域にあるラグジュアリーな巨大なコンテンポラリースタイルのおしゃれなキッチン (アンダーカウンターシンク、フラットパネル扉のキャビネット、白いキャビネット、コンクリートカウンター、白いキッチンパネル、大理石のキッチンパネル、コンクリートの床、グレーの床、黒いキッチンカウンター、板張り天井、パネルと同色の調理設備) の写真
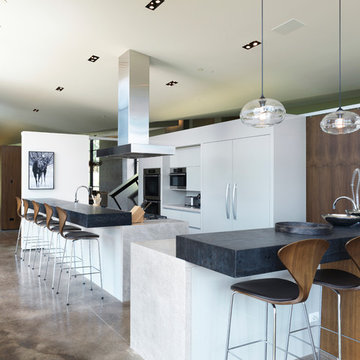
The central, public wing of this residence is elevated 4 feet above grade with a ceiling that rises to opposite corners – to the northwest for visual access to the mountain faces and to the south east for morning light. This is achieved by means of a diagonal valley extending from the southwest entry to the northeast family room. Offset in plan and section, two story, private wings extend north and south forming a ‘pinwheel’ plan which forms distinctly programmed garden spaces in each quadrant.
The exterior vocabulary creatively abides the traditional design guidelines of the subdivision, which required gable roofs and wood siding. Inside, the house is open and sleek, using concrete for shear walls and spatial divisions that allow the ceiling to freely sculpt the main space of the residence.
A.I.A Wyoming Chapter Design Award of Excellence 2017
Project Year: 2010
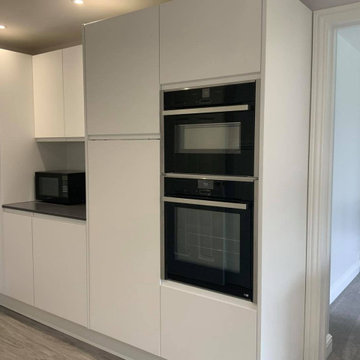
A really good use of integrated appliances in this section with an integrated washing machine, full height fridge, single and combi oven, and also a broom unit included.
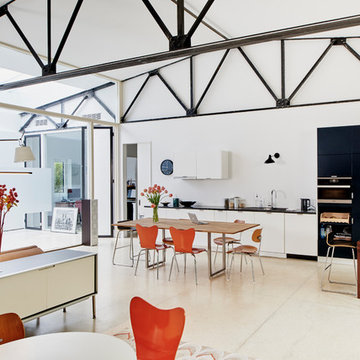
This midcentury modern house was transformed from a municipal garage into a private house in the late 1950’s by renowned modernist architect Paul Rudolph. At project start the house was in pristine condition, virtually untouched since it won a Record Houses award in 1960. We were tasked with bringing the house up to current energy efficiency standards and with reorganizing the house to accommodate the new owners’ more contemporary needs, while also respecting the noteworthy original design.
Image courtesy © Tony Luong
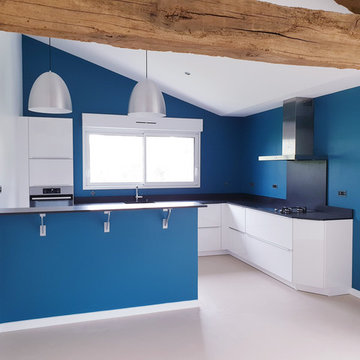
De beaux volumes, le charme de l'ancien et du moderne..... Dans la campagne dombiste se trouve une jolie maison rénovée avec goût.... Une cuisine lumineuse et accueillante. Cuisine en stratifié blanc brillant et son plan en granit noir Zimbabwe,
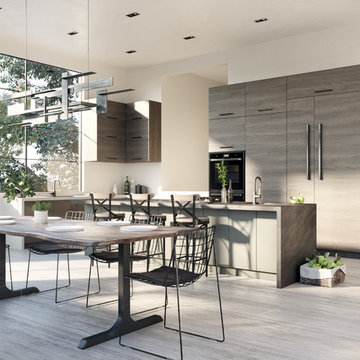
フェニックスにある中くらいなコンテンポラリースタイルのおしゃれなキッチン (ドロップインシンク、フラットパネル扉のキャビネット、緑のキャビネット、パネルと同色の調理設備、コンクリートの床、グレーの床、黒いキッチンカウンター) の写真
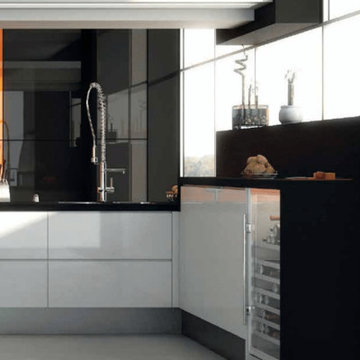
ハワイにある中くらいなモダンスタイルのおしゃれなキッチン (アンダーカウンターシンク、フラットパネル扉のキャビネット、人工大理石カウンター、パネルと同色の調理設備、コンクリートの床、グレーの床、ガラス板のキッチンパネル、白いキャビネット、黒いキッチンパネル、黒いキッチンカウンター) の写真
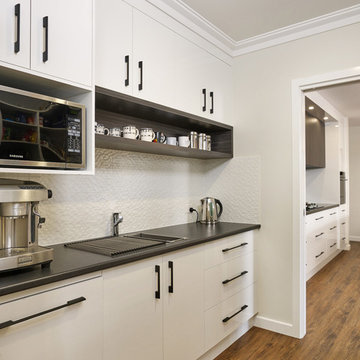
Butler's pantry and kitchen
Photo Flair Cabinets
他の地域にある広いトラディショナルスタイルのおしゃれなキッチン (シングルシンク、フラットパネル扉のキャビネット、白いキャビネット、ラミネートカウンター、白いキッチンパネル、セラミックタイルのキッチンパネル、パネルと同色の調理設備、クッションフロア、茶色い床、黒いキッチンカウンター) の写真
他の地域にある広いトラディショナルスタイルのおしゃれなキッチン (シングルシンク、フラットパネル扉のキャビネット、白いキャビネット、ラミネートカウンター、白いキッチンパネル、セラミックタイルのキッチンパネル、パネルと同色の調理設備、クッションフロア、茶色い床、黒いキッチンカウンター) の写真
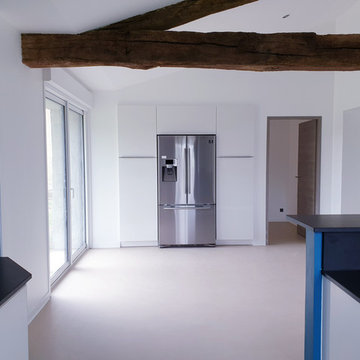
De beaux volumes, le charme de l'ancien et du moderne..... Dans la campagne dombiste se trouve une jolie maison rénovée avec goût.... Une cuisine lumineuse et accueillante. Cuisine en stratifié blanc brillant et son plan en granit noir Zimbabwe,

ロサンゼルスにある広いコンテンポラリースタイルのおしゃれなキッチン (フラットパネル扉のキャビネット、白いキャビネット、黒いキッチンパネル、石スラブのキッチンパネル、パネルと同色の調理設備、コンクリートの床、グレーの床、黒いキッチンカウンター、アンダーカウンターシンク、ソープストーンカウンター) の写真

ロサンゼルスにある広いモダンスタイルのおしゃれなキッチン (アンダーカウンターシンク、フラットパネル扉のキャビネット、白いキャビネット、ソープストーンカウンター、黒いキッチンパネル、石スラブのキッチンパネル、パネルと同色の調理設備、黒いキッチンカウンター、コンクリートの床、グレーの床) の写真
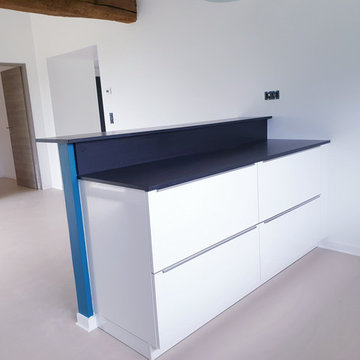
De beaux volumes, le charme de l'ancien et du moderne..... Dans la campagne dombiste se trouve une jolie maison rénovée avec goût.... Une cuisine lumineuse et accueillante. Cuisine en stratifié blanc brillant et son plan en granit noir Zimbabwe,
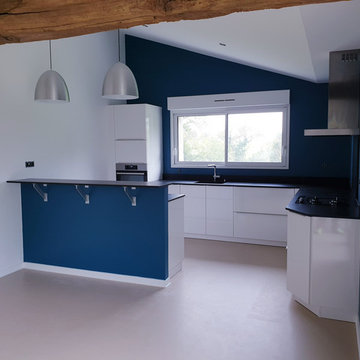
De beaux volumes, le charme de l'ancien et du moderne..... Dans la campagne dombiste se trouve une jolie maison rénovée avec goût.... Une cuisine lumineuse et accueillante. Cuisine en stratifié blanc brillant et son plan en granit noir Zimbabwe,
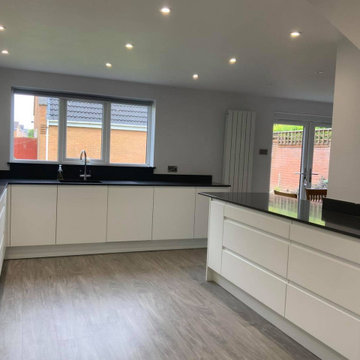
This kitchen project involved moving the understairs access to the side to allow for a large peninsular. This opened out the kitchen and gave the customers plenty of useable work surface.
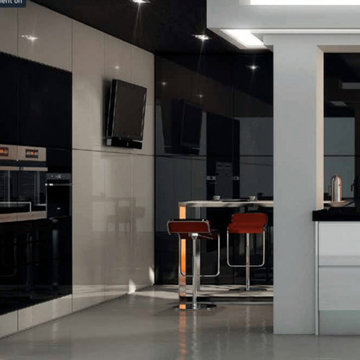
ハワイにある中くらいなモダンスタイルのおしゃれなキッチン (アンダーカウンターシンク、フラットパネル扉のキャビネット、白いキャビネット、人工大理石カウンター、黒いキッチンパネル、ガラス板のキッチンパネル、パネルと同色の調理設備、コンクリートの床、グレーの床、黒いキッチンカウンター) の写真
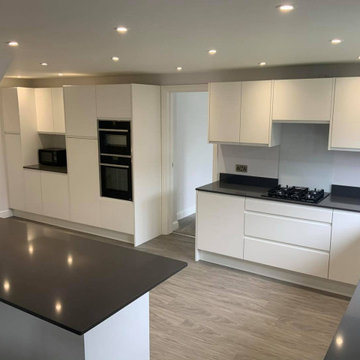
We used a contemporary monochrome palette to keep things simple, while packing in the functional storage solutions. Lots of wide drawers allow for the best accessibility.
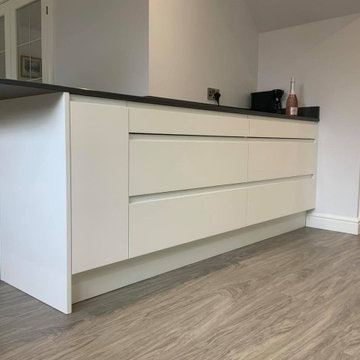
This kitchen project involved moving the understairs access to the side to allow for a large peninsular. We put in some reduced depth drawers for more useable storage, and a quartz overhang breakfast bar.
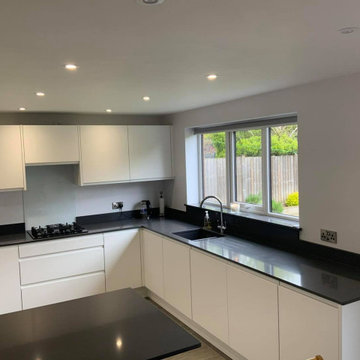
This kitchen has been opened out into a large kitchen and dining area with peninsular and breakfast bar, which has given the customers plenty of useable work surface.
キッチン (パネルと同色の調理設備、緑のキャビネット、白いキャビネット、フラットパネル扉のキャビネット、オープンシェルフ、黒いキッチンカウンター、コンクリートの床、クッションフロア) の写真
1