低価格のキッチン (パネルと同色の調理設備、フラットパネル扉のキャビネット、ラミネートカウンター、クッションフロア) の写真
絞り込み:
資材コスト
並び替え:今日の人気順
写真 1〜11 枚目(全 11 枚)

A stunning compact one bedroom annex shipping container home.
The perfect choice for a first time buyer, offering a truly affordable way to build their very own first home, or alternatively, the H1 would serve perfectly as a retirement home to keep loved ones close, but allow them to retain a sense of independence.
Features included with H1 are:
Master bedroom with fitted wardrobes.
Master shower room with full size walk-in shower enclosure, storage, modern WC and wash basin.
Open plan kitchen, dining, and living room, with large glass bi-folding doors.
DIMENSIONS: 12.5m x 2.8m footprint (approx.)
LIVING SPACE: 27 SqM (approx.)
PRICE: £49,000 (for basic model shown)
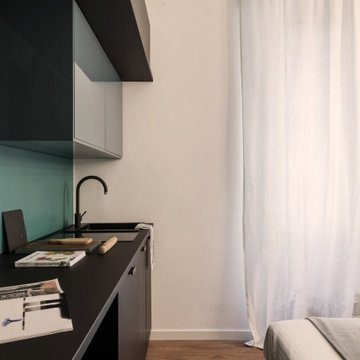
il top diventa piano colazione/scrittoio nell'angolo cucina super compatto in cui nulla manca. il look total black dona un allure elegante e discreto, mixando perfettamente nella doppia funzione cucina/camera
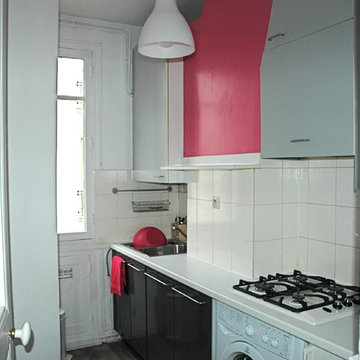
パリにある低価格の小さなトラディショナルスタイルのおしゃれなキッチン (ドロップインシンク、フラットパネル扉のキャビネット、グレーのキャビネット、ラミネートカウンター、白いキッチンパネル、セラミックタイルのキッチンパネル、パネルと同色の調理設備、クッションフロア、グレーの床) の写真
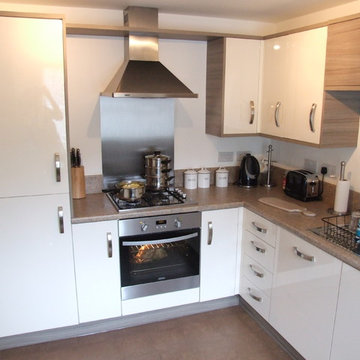
AFTER: By adding the contrasting light wood effect panelling the kitchen cabinets now have a relationship with the work surface and the flooring. The cabinets now have character.
Richard Johns
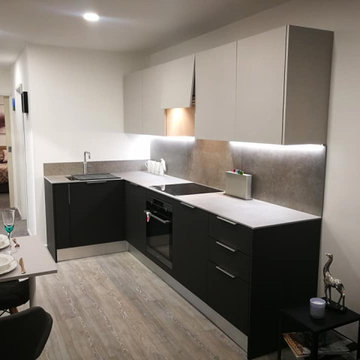
A stunning compact one bedroom annex shipping container home.
The perfect choice for a first time buyer, offering a truly affordable way to build their very own first home, or alternatively, the H1 would serve perfectly as a retirement home to keep loved ones close, but allow them to retain a sense of independence.
Features included with H1 are:
Master bedroom with fitted wardrobes.
Master shower room with full size walk-in shower enclosure, storage, modern WC and wash basin.
Open plan kitchen, dining, and living room, with large glass bi-folding doors.
DIMENSIONS: 12.5m x 2.8m footprint (approx.)
LIVING SPACE: 27 SqM (approx.)
PRICE: £49,000 (for basic model shown)
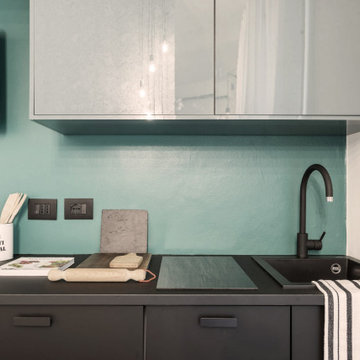
il look total black anche negli elettrodomestici dona all'angolo cucina un allure elegante e discreto, integrandolo perfettamente nella doppia funzione cucina/camera
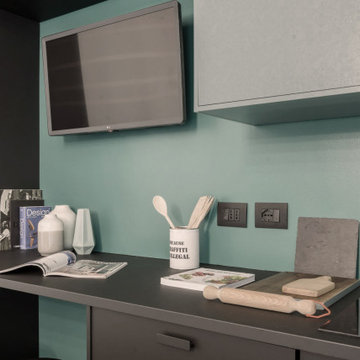
il top diventa piano colazione/scrittoio nell'angolo cucina super compatto in cui nulla manca. il look total black gli dona un allure elegante mettendo in secondo piano l'attrezzatura della cucina.
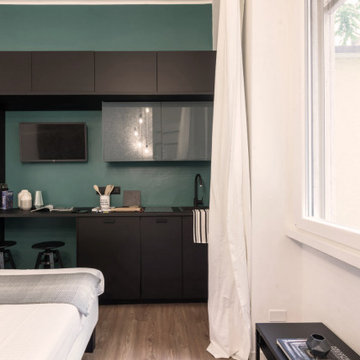
l'angolo cucina super compatto in cui nulla manca, risalta sulla parete turchese per aumentare la profondità della camera. il look total black gli dona un allure elegante mettendo in secondo piano l'attrezzatura della cucina.
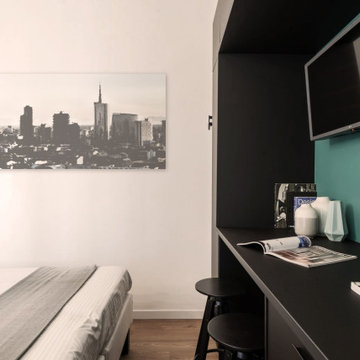
il top diventa piano colazione/scrittoio nell'angolo cucina super compatto in cui nulla manca. il look total black dona un allure elegante e discreto, mixando perfettamente nella doppia funzione cucina/camera
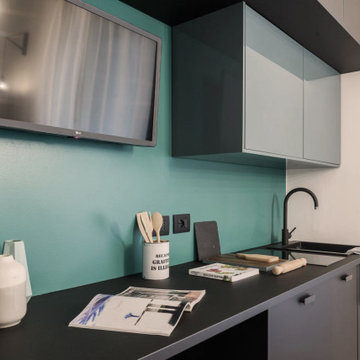
il look total black anche negli elettrodomestici dona all'angolo cucina un allure elegante e discreto, integrandolo perfettamente nella doppia funzione cucina/camera
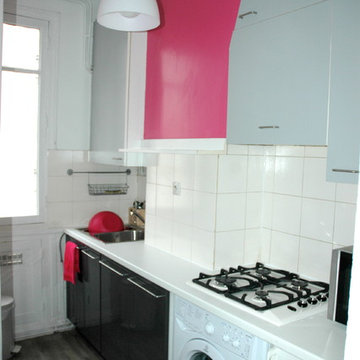
パリにある低価格の小さなトラディショナルスタイルのおしゃれなキッチン (ドロップインシンク、フラットパネル扉のキャビネット、グレーのキャビネット、ラミネートカウンター、白いキッチンパネル、セラミックタイルのキッチンパネル、パネルと同色の調理設備、クッションフロア、グレーの床) の写真
低価格のキッチン (パネルと同色の調理設備、フラットパネル扉のキャビネット、ラミネートカウンター、クッションフロア) の写真
1