お手頃価格のキッチン (パネルと同色の調理設備、赤いキッチンパネル、白いキッチンパネル、フラットパネル扉のキャビネット、三角天井) の写真
絞り込み:
資材コスト
並び替え:今日の人気順
写真 1〜17 枚目(全 17 枚)

In the heart of a picturesque farmhouse in Oxford, this contemporary kitchen, blending modern functionality with rustic charm, was designed to address the client's need for a family space.
This kitchen features the Audus 945 Easytouch and 961 Lacquered Laminate range, with a striking Graphite Black Ultra Matt finish. Creating a nice contrast to the dark cabinetry are the Pearl Concrete worktops supplied by Algarve Granite. The textured surface of the worktops adds depth and character while providing a durable and practical space for meal preparation.
Equipped with top-of-the-line appliances from Siemens, Bora, and Caple, this kitchen adds efficiency to daily cooking activities. For washing and food preparation, two sinks are strategically placed — one on the kitchen counter and another on the centrally located island. The Blanco sink offers style and functionality, while the Quooker tap provides instant hot and cold water for convenience.
Nestled within the island is an integrated drinks cooler to keep beverages chilled and easily accessible. A drinks station is also concealed within a large cabinet, adding to the kitchen's versatility and making it a space perfect for entertaining and hosting.
Feeling inspired by this Contemporary Black Kitchen in Oxford? Visit our projects page to explore more kitchen designs.
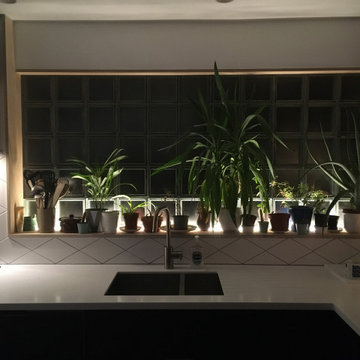
Full reconfiguration of an existing kitchen and rear extension to provide an improved kitchen/ living space more suited to a couple with a young family. Alterations included the removal of an internal wall, formerly separating the kitchen and ‘garden’ study, and new sliding folding doors to replace an existing aluminium door and window. Both of these design moves help to provide an improved connection between the small south facing garden and the kitchen. A steel frame and two concrete pad foundations were required to facilitate the wall’s removal, the design of which was coordinated closely with the structural engineer to accommodate existing services and site constraints. The new beam was coated in dark grey intumescent paint and left exposed. The brickwork above (which tells the story of various alterations to the building over the years) was repointed and also left exposed - this expresses the junction between the older Victorian part of the house and new extension to the rear. The walls either side of the opening were lined out in plasterboard to conceal both steel columns. This boxing also allowed us to do a lot - we ran services within the boxing, cleverly concealed the existing boiler nicely within the increased wall build up, widened the sill and reveals to the existing glass block window (we clad the reveals and sill in plywood to make a shelf for planting and ran an LED uplighter behind) and on the far side it allowed us to slot in some new recessed shelving adjacent to the breakfast bar. A new vaulted ceiling and large triple glazed roof light to the existing extension add volume to the space and help to bring light deeper into the plan. IKEA METOD carcasses have been given laminate-faced birch plywood doors and drawer fronts. All joinery items including the window reveals, ledges, recessed shelving, ‘box’ shelving, wine/ tray racks, extractor enclosure, boiler enclosure, kitchen doors and drawer fronts, storage boxes and bench seating were designed in house.
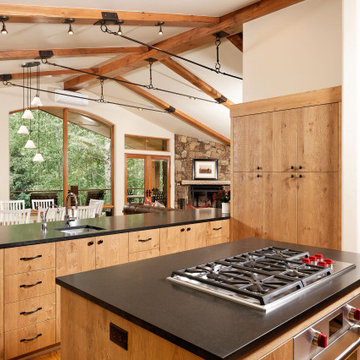
デンバーにあるお手頃価格の広いトランジショナルスタイルのおしゃれなキッチン (アンダーカウンターシンク、フラットパネル扉のキャビネット、中間色木目調キャビネット、御影石カウンター、白いキッチンパネル、磁器タイルのキッチンパネル、パネルと同色の調理設備、無垢フローリング、黒いキッチンカウンター、三角天井) の写真
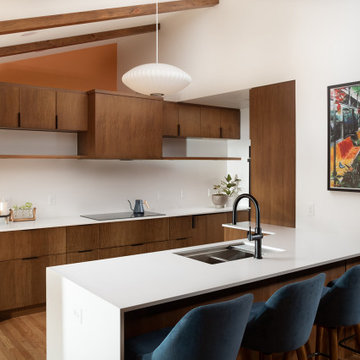
Mid Century Modern Kitchen. Interior Design by Jennifer Owen NCIDQ, Cabinets by Cabinet Solutions, Countertops and Backsplashes by Custom Stone Interiors, Construction by State College Design and Construction
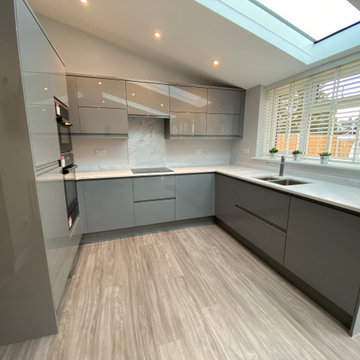
Our New York range is popular finished in matte or high gloss. Seen here in dusk grey with Minerva soild surface worktops and feature lighting
他の地域にあるお手頃価格の中くらいなコンテンポラリースタイルのおしゃれなキッチン (一体型シンク、フラットパネル扉のキャビネット、グレーのキャビネット、人工大理石カウンター、白いキッチンパネル、パネルと同色の調理設備、クッションフロア、アイランドなし、茶色い床、白いキッチンカウンター、三角天井、グレーとブラウン) の写真
他の地域にあるお手頃価格の中くらいなコンテンポラリースタイルのおしゃれなキッチン (一体型シンク、フラットパネル扉のキャビネット、グレーのキャビネット、人工大理石カウンター、白いキッチンパネル、パネルと同色の調理設備、クッションフロア、アイランドなし、茶色い床、白いキッチンカウンター、三角天井、グレーとブラウン) の写真
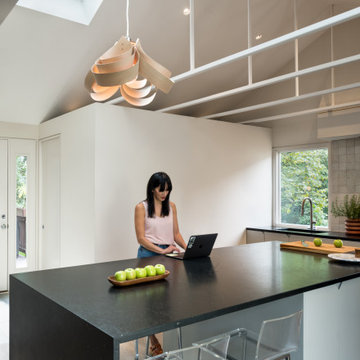
お手頃価格の中くらいなモダンスタイルのおしゃれなキッチン (アンダーカウンターシンク、フラットパネル扉のキャビネット、グレーのキャビネット、ソープストーンカウンター、白いキッチンパネル、セラミックタイルのキッチンパネル、パネルと同色の調理設備、淡色無垢フローリング、三角天井) の写真
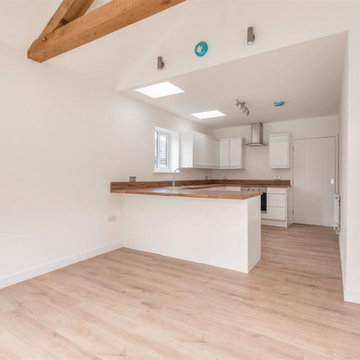
Open plan kitchen and living in an ICF new build
ケントにあるお手頃価格のコンテンポラリースタイルのおしゃれなキッチン (ドロップインシンク、フラットパネル扉のキャビネット、白いキャビネット、ラミネートカウンター、白いキッチンパネル、セメントタイルのキッチンパネル、パネルと同色の調理設備、ラミネートの床、茶色い床、茶色いキッチンカウンター、三角天井) の写真
ケントにあるお手頃価格のコンテンポラリースタイルのおしゃれなキッチン (ドロップインシンク、フラットパネル扉のキャビネット、白いキャビネット、ラミネートカウンター、白いキッチンパネル、セメントタイルのキッチンパネル、パネルと同色の調理設備、ラミネートの床、茶色い床、茶色いキッチンカウンター、三角天井) の写真
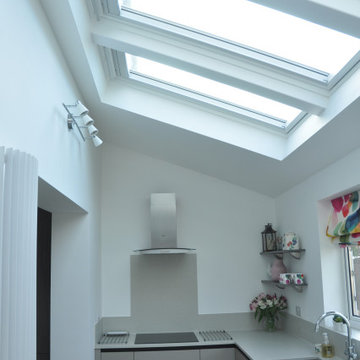
Kitchen transformed with the simple addition of large Velux roof windows, solar powered remote operation for both windows and blinds.
オックスフォードシャーにあるお手頃価格の中くらいなコンテンポラリースタイルのおしゃれなキッチン (アンダーカウンターシンク、フラットパネル扉のキャビネット、グレーのキャビネット、人工大理石カウンター、白いキッチンパネル、クオーツストーンのキッチンパネル、パネルと同色の調理設備、アイランドなし、白いキッチンカウンター、三角天井) の写真
オックスフォードシャーにあるお手頃価格の中くらいなコンテンポラリースタイルのおしゃれなキッチン (アンダーカウンターシンク、フラットパネル扉のキャビネット、グレーのキャビネット、人工大理石カウンター、白いキッチンパネル、クオーツストーンのキッチンパネル、パネルと同色の調理設備、アイランドなし、白いキッチンカウンター、三角天井) の写真
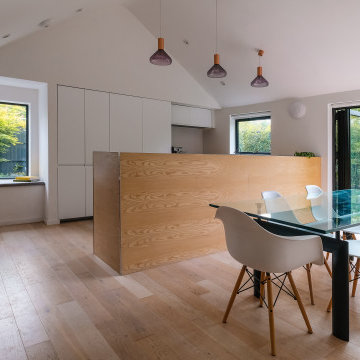
View of open plan kitchen and dining area
ウエストミッドランズにあるお手頃価格の中くらいなモダンスタイルのおしゃれなダイニングキッチン (一体型シンク、フラットパネル扉のキャビネット、白いキャビネット、木材カウンター、白いキッチンパネル、セラミックタイルのキッチンパネル、パネルと同色の調理設備、淡色無垢フローリング、三角天井) の写真
ウエストミッドランズにあるお手頃価格の中くらいなモダンスタイルのおしゃれなダイニングキッチン (一体型シンク、フラットパネル扉のキャビネット、白いキャビネット、木材カウンター、白いキッチンパネル、セラミックタイルのキッチンパネル、パネルと同色の調理設備、淡色無垢フローリング、三角天井) の写真
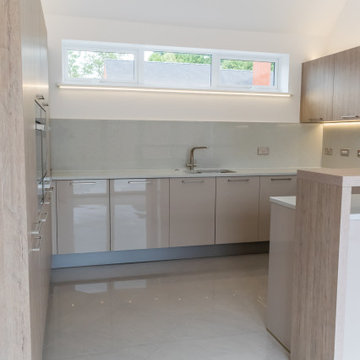
Individual dwellings have been designed to have their own character to appeal to a variety of future occupants, but a key driver has been the possibility to encourage “downsizing” into smaller but comfortable houses. Open plan living spaces, are softened by the use of internal screens and built in furniture, with daylight maximised and views out and access to the private gardens.
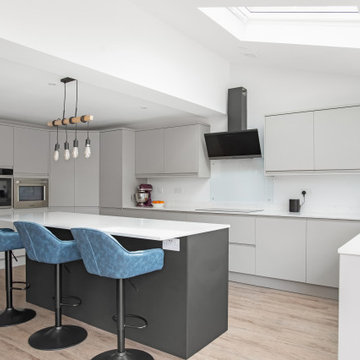
サリーにあるお手頃価格の中くらいなコンテンポラリースタイルのおしゃれなキッチン (アンダーカウンターシンク、フラットパネル扉のキャビネット、グレーのキャビネット、御影石カウンター、白いキッチンパネル、御影石のキッチンパネル、パネルと同色の調理設備、ラミネートの床、グレーの床、白いキッチンカウンター、三角天井) の写真
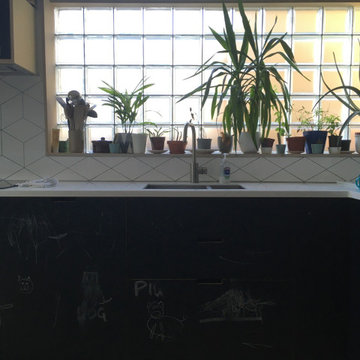
Full reconfiguration of an existing kitchen and rear extension to provide an improved kitchen/ living space more suited to a couple with a young family. Alterations included the removal of an internal wall, formerly separating the kitchen and ‘garden’ study, and new sliding folding doors to replace an existing aluminium door and window. Both of these design moves help to provide an improved connection between the small south facing garden and the kitchen. A steel frame and two concrete pad foundations were required to facilitate the wall’s removal, the design of which was coordinated closely with the structural engineer to accommodate existing services and site constraints. The new beam was coated in dark grey intumescent paint and left exposed. The brickwork above (which tells the story of various alterations to the building over the years) was repointed and also left exposed - this expresses the junction between the older Victorian part of the house and new extension to the rear. The walls either side of the opening were lined out in plasterboard to conceal both steel columns. This boxing also allowed us to do a lot - we ran services within the boxing, cleverly concealed the existing boiler nicely within the increased wall build up, widened the sill and reveals to the existing glass block window (we clad the reveals and sill in plywood to make a shelf for planting and ran an LED uplighter behind) and on the far side it allowed us to slot in some new recessed shelving adjacent to the breakfast bar. A new vaulted ceiling and large triple glazed roof light to the existing extension add volume to the space and help to bring light deeper into the plan. IKEA METOD carcasses have been given laminate-faced birch plywood doors and drawer fronts. All joinery items including the window reveals, ledges, recessed shelving, ‘box’ shelving, wine/ tray racks, extractor enclosure, boiler enclosure, kitchen doors and drawer fronts, storage boxes and bench seating were designed in house.
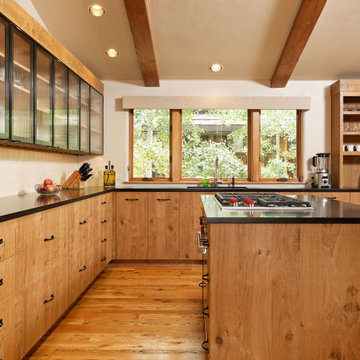
デンバーにあるお手頃価格の広いトランジショナルスタイルのおしゃれなキッチン (アンダーカウンターシンク、フラットパネル扉のキャビネット、中間色木目調キャビネット、御影石カウンター、白いキッチンパネル、磁器タイルのキッチンパネル、パネルと同色の調理設備、無垢フローリング、黒いキッチンカウンター、三角天井) の写真
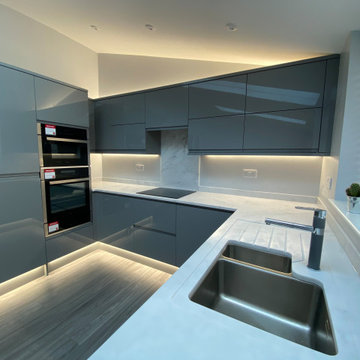
Our New York range is popular finished in matte or high gloss. Seen here in dusk grey with Minerva soild surface worktops and feature lighting
他の地域にあるお手頃価格の広いコンテンポラリースタイルのおしゃれなキッチン (一体型シンク、フラットパネル扉のキャビネット、グレーのキャビネット、人工大理石カウンター、白いキッチンパネル、パネルと同色の調理設備、クッションフロア、アイランドなし、茶色い床、白いキッチンカウンター、三角天井) の写真
他の地域にあるお手頃価格の広いコンテンポラリースタイルのおしゃれなキッチン (一体型シンク、フラットパネル扉のキャビネット、グレーのキャビネット、人工大理石カウンター、白いキッチンパネル、パネルと同色の調理設備、クッションフロア、アイランドなし、茶色い床、白いキッチンカウンター、三角天井) の写真
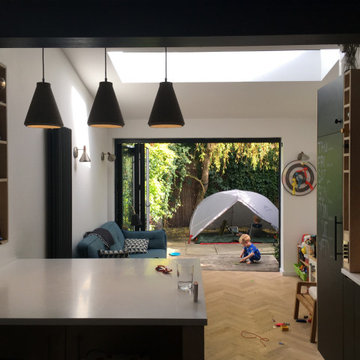
Full reconfiguration of an existing kitchen and rear extension to provide an improved kitchen/ living space more suited to a couple with a young family. Alterations included the removal of an internal wall, formerly separating the kitchen and ‘garden’ study, and new sliding folding doors to replace an existing aluminium door and window. Both of these design moves help to provide an improved connection between the small south facing garden and the kitchen. A steel frame and two concrete pad foundations were required to facilitate the wall’s removal, the design of which was coordinated closely with the structural engineer to accommodate existing services and site constraints. The new beam was coated in dark grey intumescent paint and left exposed. The brickwork above (which tells the story of various alterations to the building over the years) was repointed and also left exposed - this expresses the junction between the older Victorian part of the house and new extension to the rear. The walls either side of the opening were lined out in plasterboard to conceal both steel columns. This boxing also allowed us to do a lot - we ran services within the boxing, cleverly concealed the existing boiler nicely within the increased wall build up, widened the sill and reveals to the existing glass block window (we clad the reveals and sill in plywood to make a shelf for planting and ran an LED uplighter behind) and on the far side it allowed us to slot in some new recessed shelving adjacent to the breakfast bar. A new vaulted ceiling and large triple glazed roof light to the existing extension add volume to the space and help to bring light deeper into the plan. IKEA METOD carcasses have been given laminate-faced birch plywood doors and drawer fronts. All joinery items including the window reveals, ledges, recessed shelving, ‘box’ shelving, wine/ tray racks, extractor enclosure, boiler enclosure, kitchen doors and drawer fronts, storage boxes and bench seating were designed in house.
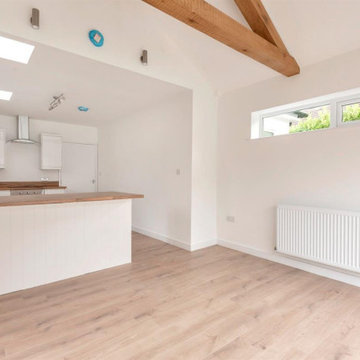
Open plan kitchen and living in an ICF new build
ケントにあるお手頃価格のコンテンポラリースタイルのおしゃれなキッチン (ドロップインシンク、フラットパネル扉のキャビネット、白いキャビネット、ラミネートカウンター、白いキッチンパネル、セメントタイルのキッチンパネル、パネルと同色の調理設備、ラミネートの床、茶色い床、茶色いキッチンカウンター、三角天井) の写真
ケントにあるお手頃価格のコンテンポラリースタイルのおしゃれなキッチン (ドロップインシンク、フラットパネル扉のキャビネット、白いキャビネット、ラミネートカウンター、白いキッチンパネル、セメントタイルのキッチンパネル、パネルと同色の調理設備、ラミネートの床、茶色い床、茶色いキッチンカウンター、三角天井) の写真
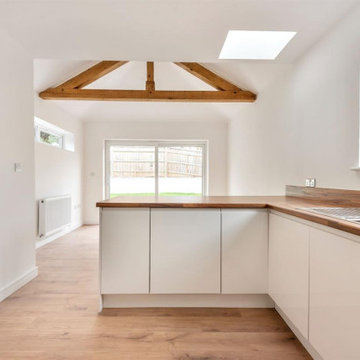
Open plan kitchen and living in an ICF new build
ケントにあるお手頃価格のコンテンポラリースタイルのおしゃれなキッチン (ドロップインシンク、フラットパネル扉のキャビネット、白いキャビネット、ラミネートカウンター、白いキッチンパネル、セメントタイルのキッチンパネル、パネルと同色の調理設備、ラミネートの床、茶色い床、茶色いキッチンカウンター、三角天井) の写真
ケントにあるお手頃価格のコンテンポラリースタイルのおしゃれなキッチン (ドロップインシンク、フラットパネル扉のキャビネット、白いキャビネット、ラミネートカウンター、白いキッチンパネル、セメントタイルのキッチンパネル、パネルと同色の調理設備、ラミネートの床、茶色い床、茶色いキッチンカウンター、三角天井) の写真
お手頃価格のキッチン (パネルと同色の調理設備、赤いキッチンパネル、白いキッチンパネル、フラットパネル扉のキャビネット、三角天井) の写真
1