キッチン (パネルと同色の調理設備、青いキッチンパネル、メタリックのキッチンパネル、オレンジのキッチンパネル、全タイプのキッチンパネルの素材、木材のキッチンパネル、フラットパネル扉のキャビネット) の写真
絞り込み:
資材コスト
並び替え:今日の人気順
写真 1〜9 枚目(全 9 枚)
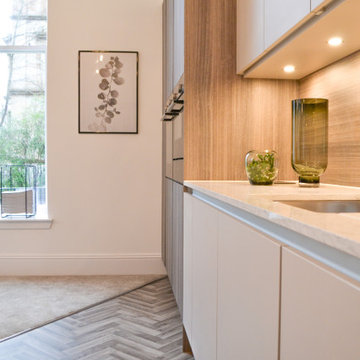
When we looked at the space objectively, we took inspiration from the vast amount of light that flooded the property. We embraces this with brighter toned, soft feeling fabrics and leathers. The kitchen by Kitchens International was a cause of inspiration for the dining area – choosing materials of white glass and polished chrome, contrasting with dark toned glass accessories.
For bedroom areas, we decided on cool tones of blush, again being inspired by the washes of natural light in the spaces. The layout of the rooms allowed us to create sperate living areas within the rooms. We chose areas of work, play, sleep and relaxation
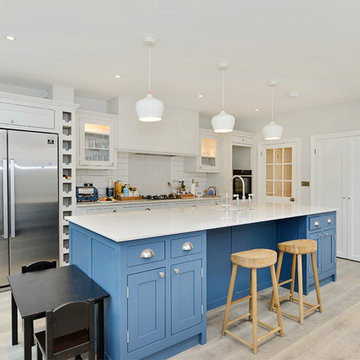
ロンドンにある中くらいなコンテンポラリースタイルのおしゃれなキッチン (ドロップインシンク、フラットパネル扉のキャビネット、白いキャビネット、御影石カウンター、青いキッチンパネル、木材のキッチンパネル、パネルと同色の調理設備、淡色無垢フローリング、茶色い床) の写真
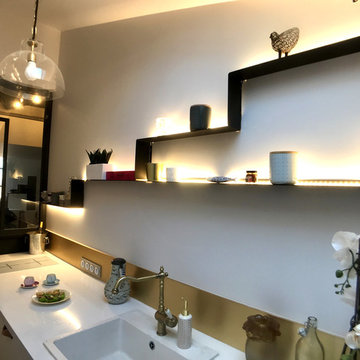
la cuisine a été déplacée le long de la chambre, dans un couloir éclairé par une fenêtre de toit. l'étagère au dessus du plan de travail a été dessinée sur mesure en acier noir.
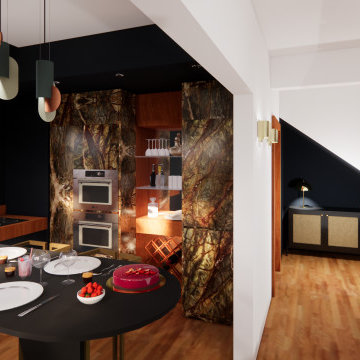
The structure of this former social house built in the 50’s is mostly made of solid New Zealand native rimu, a blessing for a designer and evidently a strong inspiration in our work. Over the years, numerous alterations have reshaped the volumes, which make the house the perfect candidate for a “destructed design” inspired from the aleatory characteristics of nature.
Our work mainly concerns the kitchen area where constraints are concentrated. While harmonizing the kitchen with the living space, preserving the existing benchtop in rimu and offering a functional fully-equipped food preparation area despite the lack of space, the design must include a visually appealing dining space that would transport, aesthetically speaking, some guests miles away from a kitchen.
The use of contrasting colours and variations in ceiling height subtly outline a separation between kitchen and dining. A vertical distribution of the cabinetry covered with a rich marble brings some grandeur to the tight space. A play of mirrors accentuating the vertical lines and deepening the perspectives also enables to showcase precious items on display in a certain mansion style and visually re-center the room on dining table.
The colour palette is inspired from the house’s direct environment, sun-burned greens, rich wood and darker muted blue.
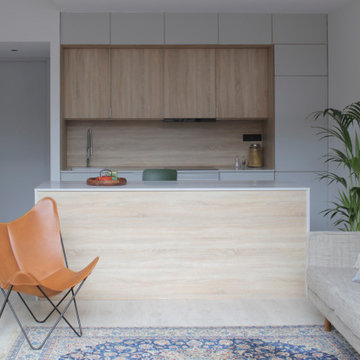
バルセロナにある低価格の中くらいなコンテンポラリースタイルのおしゃれなキッチン (ドロップインシンク、フラットパネル扉のキャビネット、淡色木目調キャビネット、大理石カウンター、メタリックのキッチンパネル、木材のキッチンパネル、パネルと同色の調理設備、淡色無垢フローリング、グレーのキッチンカウンター) の写真
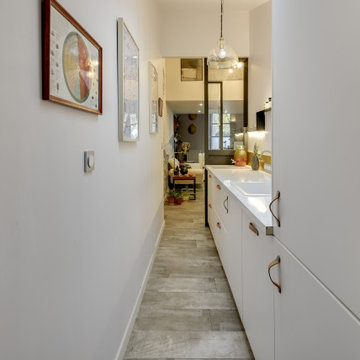
la cuisine a été déplacée le long de la chambre, dans un couloir éclairé par une fenêtre de toit. l'étagère au dessus du plan de travail a été dessinée sur mesure en acier noir.
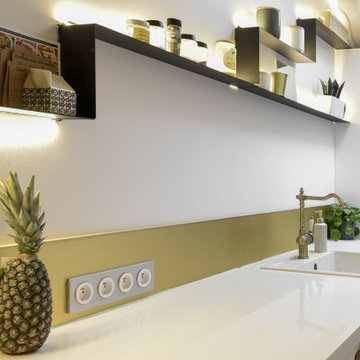
la cuisine a été déplacée le long de la chambre, dans un couloir éclairé par une fenêtre de toit. l'étagère au dessus du plan de travail a été dessinée sur mesure en acier noir.
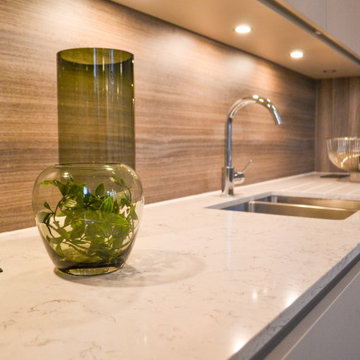
When we looked at the space objectively, we took inspiration from the vast amount of light that flooded the property. We embraces this with brighter toned, soft feeling fabrics and leathers. The kitchen by Kitchens International was a cause of inspiration for the dining area – choosing materials of white glass and polished chrome, contrasting with dark toned glass accessories.
For bedroom areas, we decided on cool tones of blush, again being inspired by the washes of natural light in the spaces. The layout of the rooms allowed us to create sperate living areas within the rooms. We chose areas of work, play, sleep and relaxation
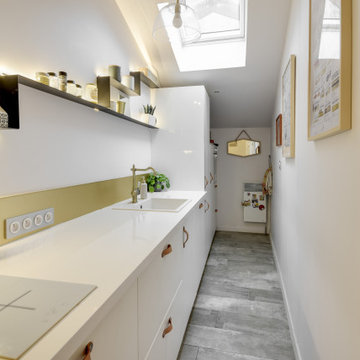
la cuisine a été déplacée le long de la chambre, dans un couloir éclairé par une fenêtre de toit. l'étagère au dessus du plan de travail a été dessinée sur mesure en acier noir.
キッチン (パネルと同色の調理設備、青いキッチンパネル、メタリックのキッチンパネル、オレンジのキッチンパネル、全タイプのキッチンパネルの素材、木材のキッチンパネル、フラットパネル扉のキャビネット) の写真
1