ペニンシュラキッチン (カラー調理設備、ガラス扉のキャビネット、銅製カウンター、クオーツストーンカウンター、無垢フローリング) の写真
絞り込み:
資材コスト
並び替え:今日の人気順
写真 1〜5 枚目(全 5 枚)
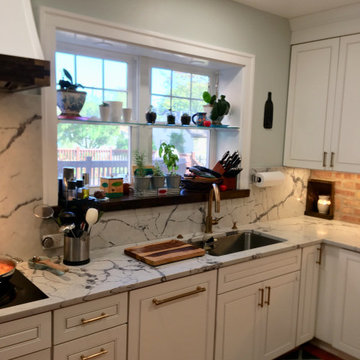
With narrow lots and nearby neighbors, the homeowner wanted a sense of privacy without window treatments. The reclaimed window sill and added glass shelf adds to usable, functional storage without losing the light.
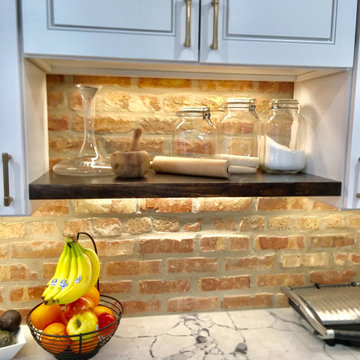
The brick was discovered during demo and became a feature of the center wall. By separating the location of the cooktop and oven, the counter above the over becomes perfect location for baking prep.
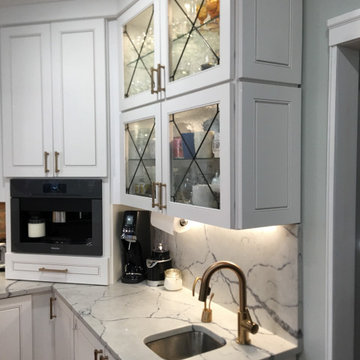
As dedicated coffee drinkers and party hosts, a secondary location for drinks and ice, keeps crowds from bottlenecking in the kitchen. The secondary spout of this secondary sink provides instant hot water for tea, and instant filtered water for drinking. A secondary icemaker below keeps everything you need within reach.
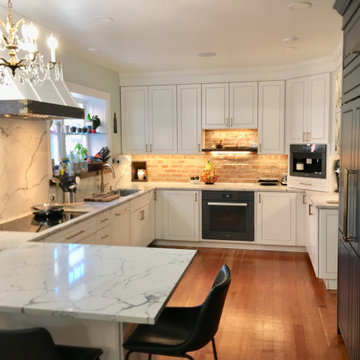
With a footprint of about 12 x 18, there would have been room for a narrow island, but the homeowners wanted lots of room to move...or even dance! As regular party hosts, the new space, open to dining provides easy flow through the spaces. The working side of the kitchen as induction cooktop, and the drinks are easy to grab from the opposite side and secondary sink.
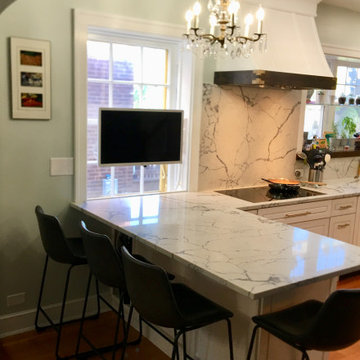
With a peninsula that seats four, conversation with the cook is easy, while the dining space next door (now open) provides additional seating for 10-12.
ペニンシュラキッチン (カラー調理設備、ガラス扉のキャビネット、銅製カウンター、クオーツストーンカウンター、無垢フローリング) の写真
1