ラグジュアリーな広いキッチン (カラー調理設備、フラットパネル扉のキャビネット、セラミックタイルの床、大理石の床、スレートの床) の写真
絞り込み:
資材コスト
並び替え:今日の人気順
写真 1〜9 枚目(全 9 枚)

New Modern Lake House: Located on beautiful Glen Lake, this home was designed especially for its environment with large windows maximizing the view toward the lake. The lower awning windows allow lake breezes in, while clerestory windows and skylights bring light in from the south. A back porch and screened porch with a grill and commercial hood provide multiple opportunities to enjoy the setting. Michigan stone forms a band around the base with blue stone paving on each porch. Every room echoes the lake setting with shades of blue and green and contemporary wood veneer cabinetry.
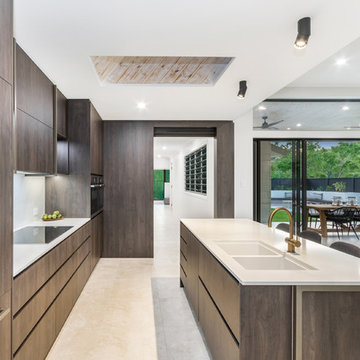
• Flush-face, integrated cavity slider in the kitchen for aesthetic impact as well as closing off the hall and bedrooms for aircon efficiency and noise reduction:
• Hidden top hung triple sliding doors concealing the sizable study within the cavity adjacent the main living area
• Push-button electric overhead cupboards to the kitchen with the integration of all appliances: and
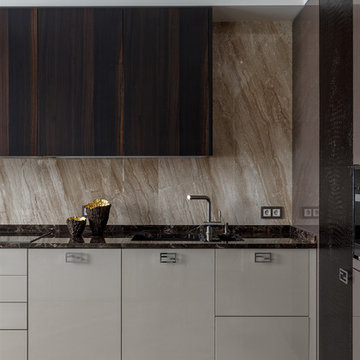
Авторы проекта: Ведран Бркич, Лидия Бркич, Анна Гармаш.
Фотограф: Сергей Красюк
モスクワにあるラグジュアリーな広いコンテンポラリースタイルのおしゃれなキッチン (濃色木目調キャビネット、大理石カウンター、ベージュキッチンパネル、大理石のキッチンパネル、セラミックタイルの床、ベージュの床、アンダーカウンターシンク、フラットパネル扉のキャビネット、カラー調理設備、茶色いキッチンカウンター) の写真
モスクワにあるラグジュアリーな広いコンテンポラリースタイルのおしゃれなキッチン (濃色木目調キャビネット、大理石カウンター、ベージュキッチンパネル、大理石のキッチンパネル、セラミックタイルの床、ベージュの床、アンダーカウンターシンク、フラットパネル扉のキャビネット、カラー調理設備、茶色いキッチンカウンター) の写真
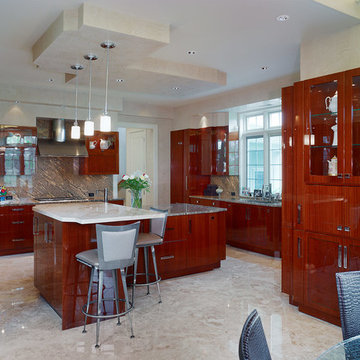
Set on a premier property in Lower Moreland, Pennsylvania with extended views into a protected watershed, this superb custom home features extraordinary attention to detail from its very conception with a downstairs main bedroom through to the gleaming custom kitchen cabinetry. Omnia Architects worked with this special client from first concepts through to final color selections. The commanding yet elegantly balanced street presence of this manor style custom home gives way to stunning, gleaming volume in the foyer which holds a magnificent glass and wood circular staircase. Private and public spaces are intertwined with deftness so that this can be at once a dynamic, large entertaining venue and a comfortable place for intimate family living. Each of the main living areas opens out to a grand patio and then into views of the woods and creek beyond. Privacy is paramount in both the setting and the design of the home.
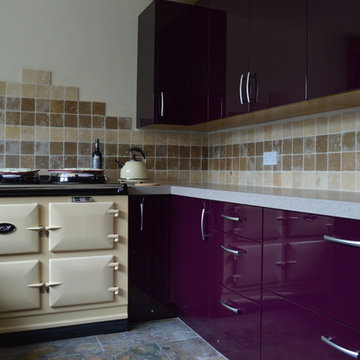
A new kitchen mixing the old with the new. The Aga blends in beautifully with the contemporary gloss cabinets and the Maia Latte worksurface in 54mm
ハンプシャーにあるラグジュアリーな広いコンテンポラリースタイルのおしゃれなキッチン (エプロンフロントシンク、フラットパネル扉のキャビネット、紫のキャビネット、ラミネートカウンター、ベージュキッチンパネル、モザイクタイルのキッチンパネル、カラー調理設備、スレートの床) の写真
ハンプシャーにあるラグジュアリーな広いコンテンポラリースタイルのおしゃれなキッチン (エプロンフロントシンク、フラットパネル扉のキャビネット、紫のキャビネット、ラミネートカウンター、ベージュキッチンパネル、モザイクタイルのキッチンパネル、カラー調理設備、スレートの床) の写真
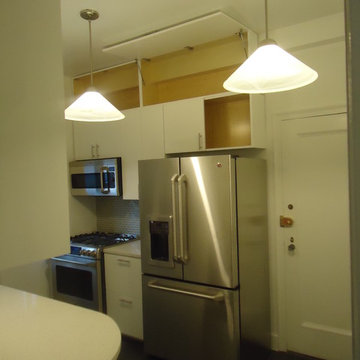
ニューヨークにあるラグジュアリーな広いモダンスタイルのおしゃれなキッチン (アンダーカウンターシンク、フラットパネル扉のキャビネット、御影石カウンター、グレーのキッチンパネル、サブウェイタイルのキッチンパネル、カラー調理設備、セラミックタイルの床、アイランドなし) の写真
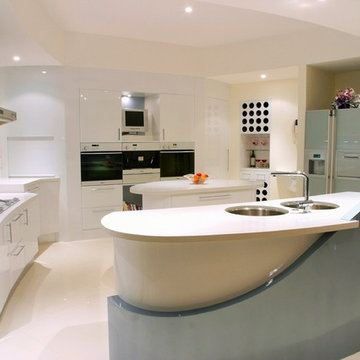
Ben Calder
サンシャインコーストにあるラグジュアリーな広いコンテンポラリースタイルのおしゃれなキッチン (アンダーカウンターシンク、フラットパネル扉のキャビネット、白いキャビネット、クオーツストーンカウンター、青いキッチンパネル、ガラス板のキッチンパネル、カラー調理設備、セラミックタイルの床) の写真
サンシャインコーストにあるラグジュアリーな広いコンテンポラリースタイルのおしゃれなキッチン (アンダーカウンターシンク、フラットパネル扉のキャビネット、白いキャビネット、クオーツストーンカウンター、青いキッチンパネル、ガラス板のキッチンパネル、カラー調理設備、セラミックタイルの床) の写真
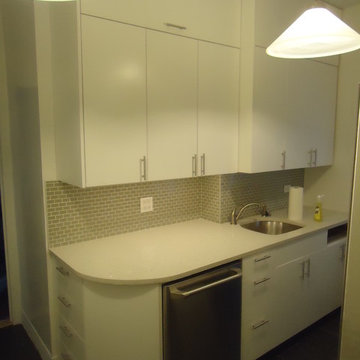
ニューヨークにあるラグジュアリーな広いモダンスタイルのおしゃれなキッチン (アンダーカウンターシンク、フラットパネル扉のキャビネット、御影石カウンター、グレーのキッチンパネル、サブウェイタイルのキッチンパネル、カラー調理設備、セラミックタイルの床、アイランドなし) の写真
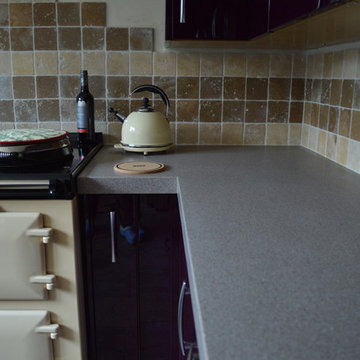
A new kitchen mixing the old with the new. The Aga blends in beautifully with the contemporary gloss cabinets and the Maia Latte worksurface in 54mm
ハンプシャーにあるラグジュアリーな広いコンテンポラリースタイルのおしゃれなキッチン (エプロンフロントシンク、フラットパネル扉のキャビネット、紫のキャビネット、ラミネートカウンター、ベージュキッチンパネル、モザイクタイルのキッチンパネル、カラー調理設備、スレートの床) の写真
ハンプシャーにあるラグジュアリーな広いコンテンポラリースタイルのおしゃれなキッチン (エプロンフロントシンク、フラットパネル扉のキャビネット、紫のキャビネット、ラミネートカウンター、ベージュキッチンパネル、モザイクタイルのキッチンパネル、カラー調理設備、スレートの床) の写真
ラグジュアリーな広いキッチン (カラー調理設備、フラットパネル扉のキャビネット、セラミックタイルの床、大理石の床、スレートの床) の写真
1